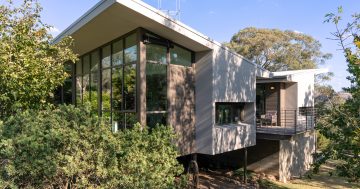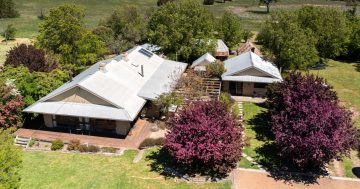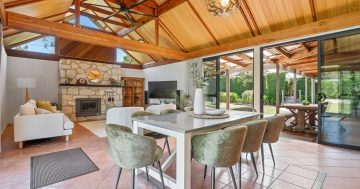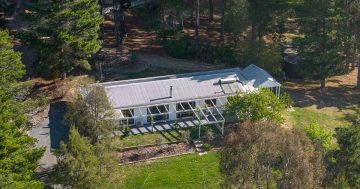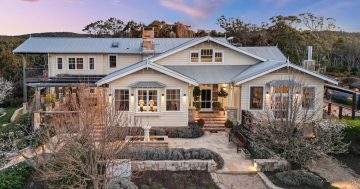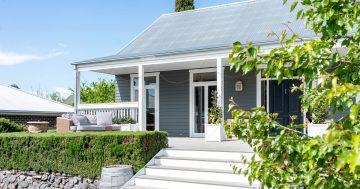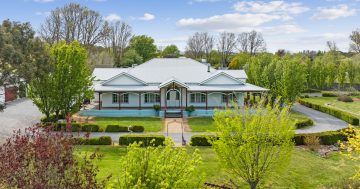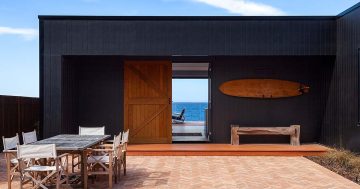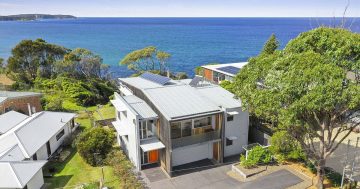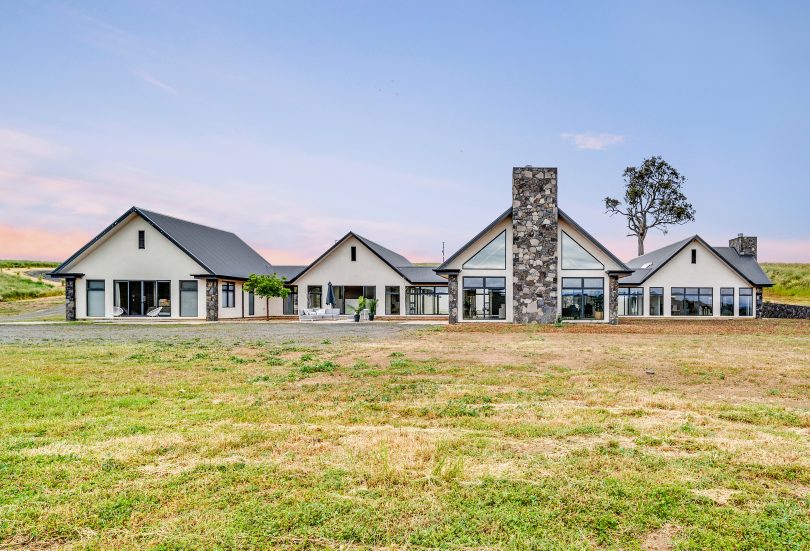
The spectacular solar passive home was built using German Passivhaus methodology. Photo: Ray White Canberra.
It’s rare to find a 500-acre property so close to Canberra, let alone one boasting a brand new, five-bedroom ultra-modern homestead.
Dreams can come true at this phenomenal rural lifestyle property just over the ACT border at 396 Oakey Creek Road, Wallaroo.
Sale agent Mark Johnstone from Ray White Canberra says the rural estate is “sheer heaven”, combining modern living with the country lifestyle.
“It’s extremely rare to find a large acreage so close to Canberra and, with the recently completed luxe homestead, this property offers the best of both worlds,” he said.
The property has almost 500 acres of prime pasture and, with the 1.7 km of Murrumbidgee River frontage, there’s plenty of water year ’round.
Mr Johnstone says the river, and beautiful Oakey Creek with a four-metre waterfall flowing into a swimming hole, also offer endless recreational opportunities for families and guests.
“It’s a stunning location,” he said.
“For the past 10 years, the property has been used for running prime beef cattle, holding 120 cows and 120 calves in a breeding regime that required no hand feeding.”
Set among the rolling green pastures is the brand new architect-designed country manor with a striking facade.
The first thing you’ll notice as you drive up the sweeping, freshly planted tree-lined driveway are the grand bluestone chimneys and the unique European-inspired pitched roofline.

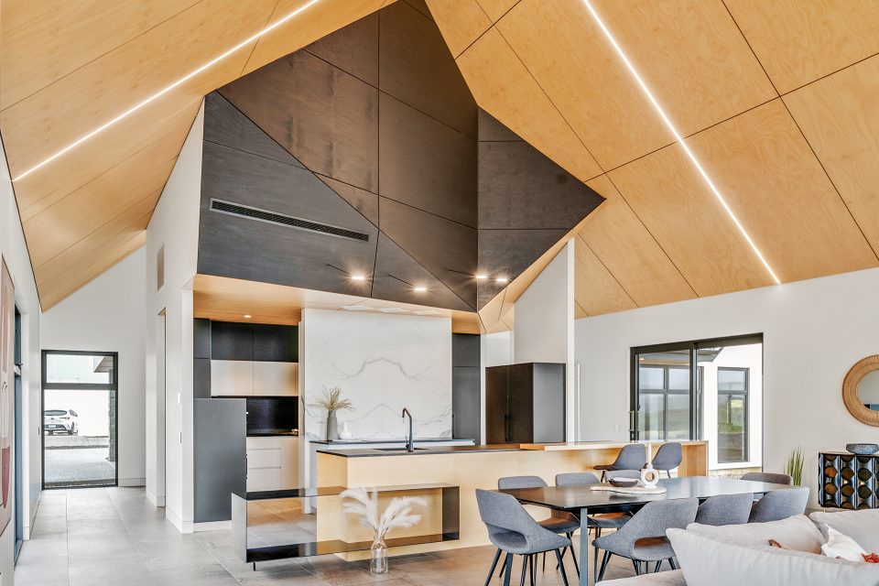
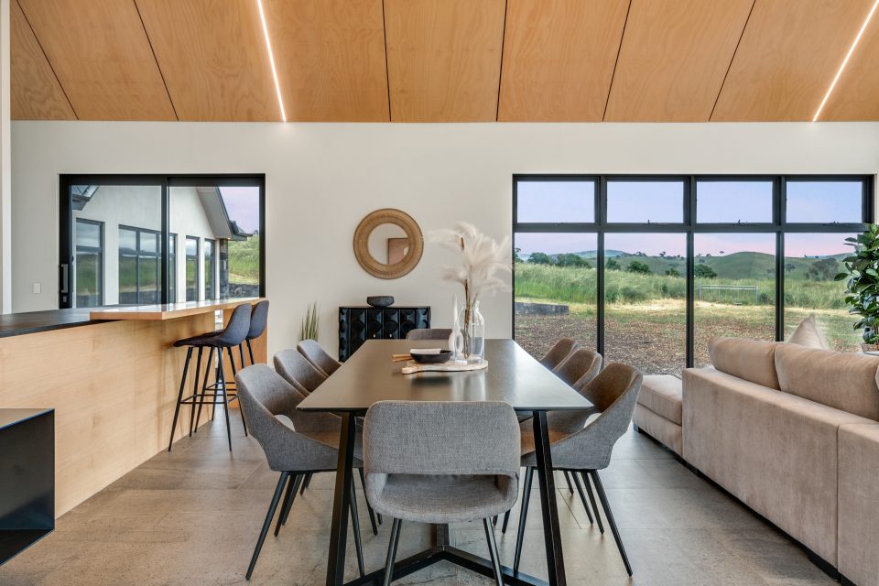
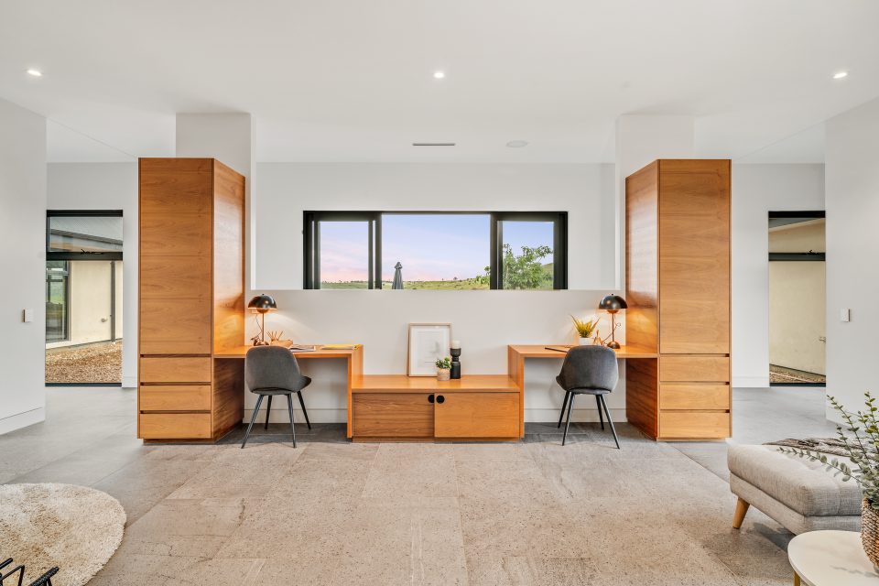

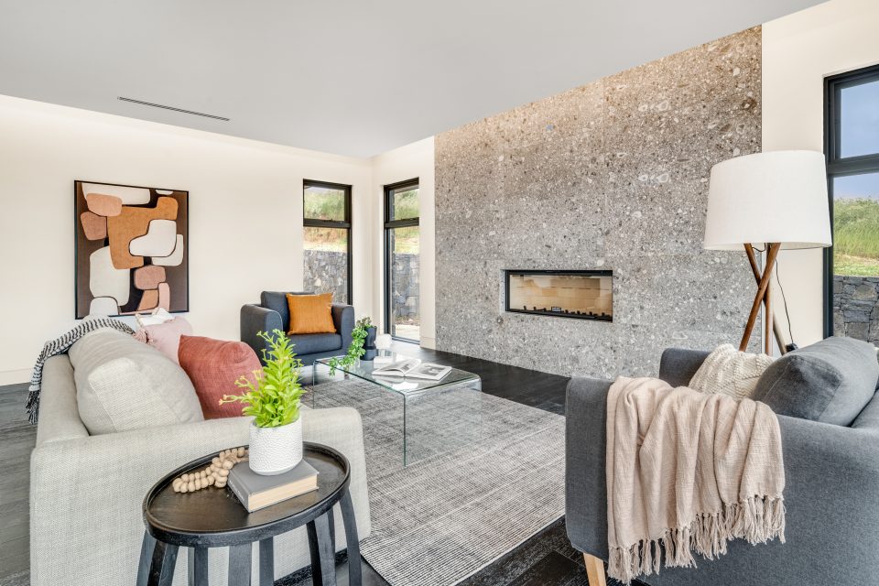
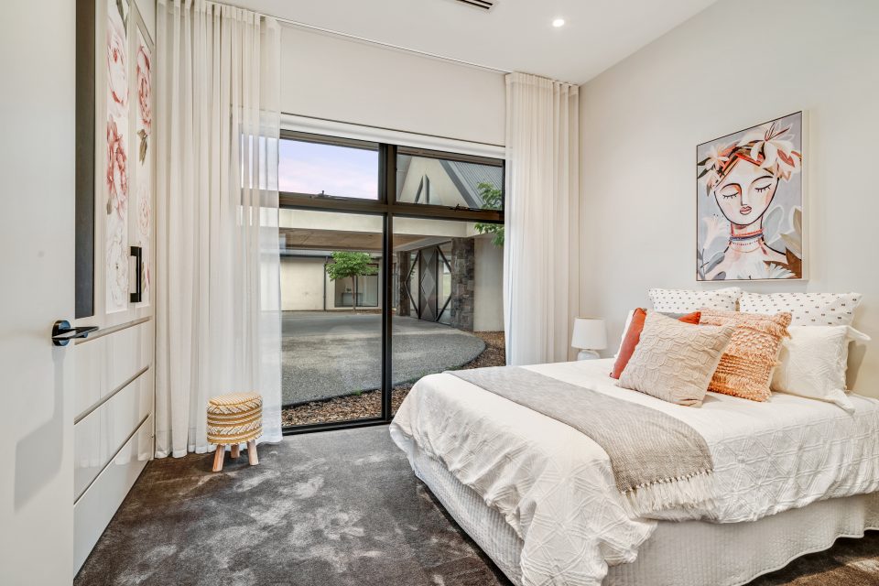
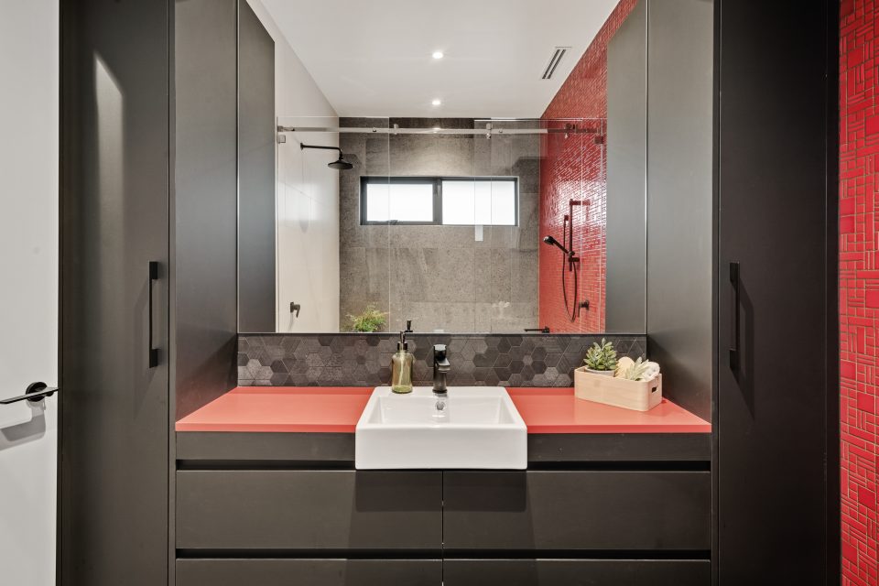
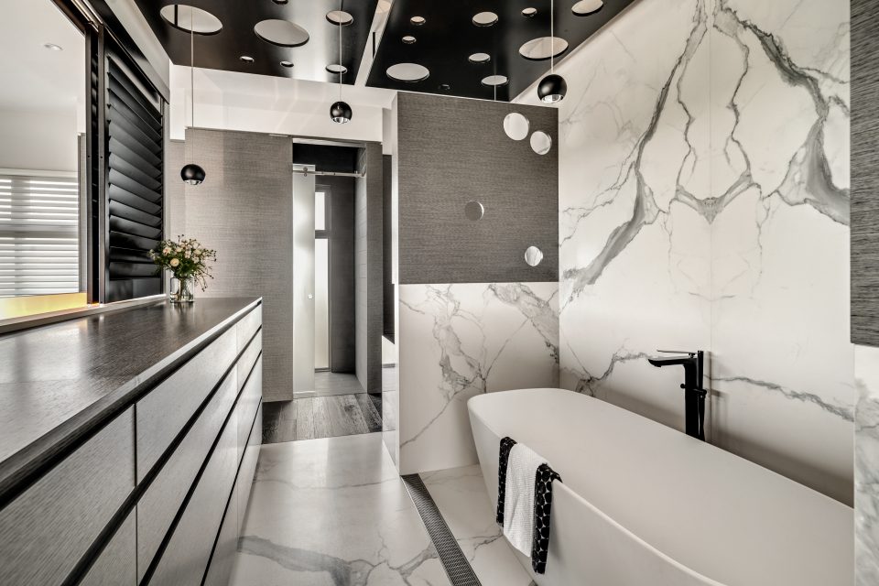
“The use of bluestone in the entryway, chimneys and retaining walls is a great feature,” Mr Johnstone said.
“As soon as you enter the home, the thing that jumps out at you is the quality of the build.
“No expense has been spared in bringing this home to the highest standard.”
Boasting cutting-edge interiors and high-end finishes throughout, the clever design sets a benchmark for excellence, with large picture windows maximising the spectacular views of the surrounding countryside.
The solar passive home was built using German Passivhaus methodology and combines argon-filled double glazing, insulation and an airtight building envelope to regulate the internal temperature and achieve high energy efficiency.
“The home also has ducted reverse-cycle air conditioning over four zones and two fireplaces, so it’s extremely comfortable any time of year,” Mr Johnstone added.
“The substantial open plan design, over 442 square metres, combines multiple zones for formal and informal living with a northerly aspect and expansive windows ensuring an abundance of natural light fills the home.”
A dream kitchen at the heart of the home speaks of luxury, quality and extraordinary attention to detail.
“The kitchen has been designed to the highest standard with a butlers pantry to die for, and you will never tire of enjoying the high-quality Siemens appliances and that magnificent outlook while preparing meals,” Mr Johnstone said.
“It’s an entertainer’s delight.”
Prestigious country living wouldn’t be complete without three sprawling living areas, including a formal dining room, lounge room with wood-burning fireplace and a sunny, north-facing family room complete with a combustion fireplace and spectacular vaulted ceilings.
A multi-purpose room can also be used as a study area or kids retreat.
Five generous bedrooms include a magnificent master suite at the eastern wing with huge glass doors bringing the outside in, offering the perfect space to unwind.
“Wait till you see the opulent master retreat and ensuite – it’s incredible, with outstanding views and an abundance of custom wardrobe and storage space,” Mr Johnstone said.
“The remaining bedrooms are spacious and gorgeously appointed, with bedroom five at the southern wing set up as guest quarters featuring its own luxury ensuite and doors opening to the outside.”
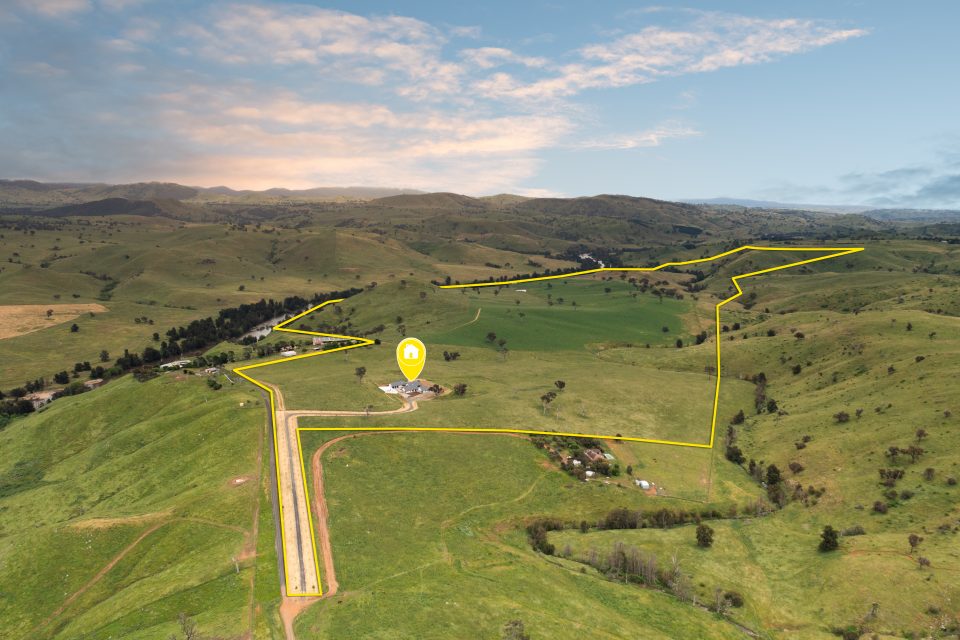
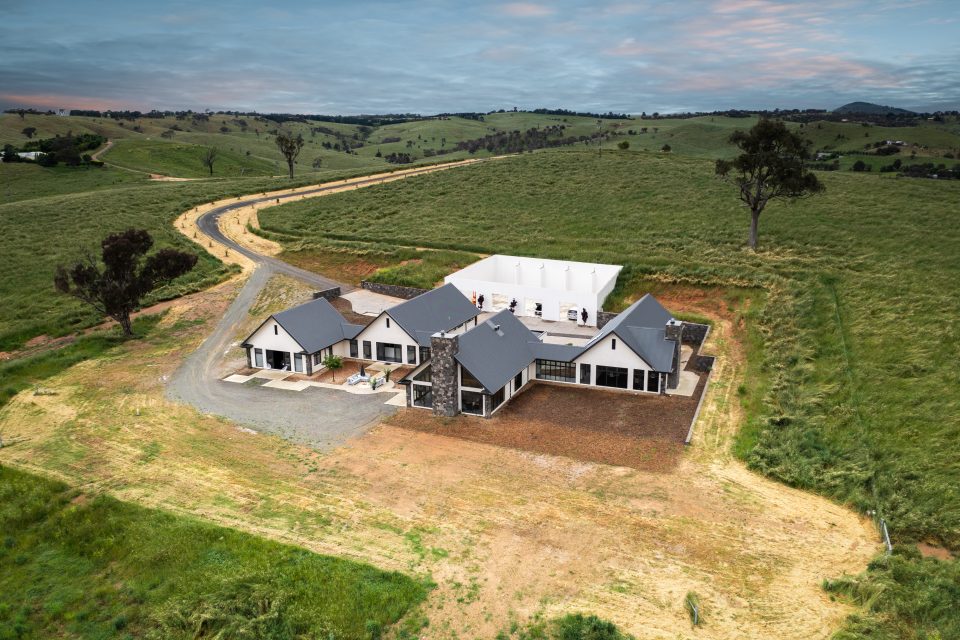
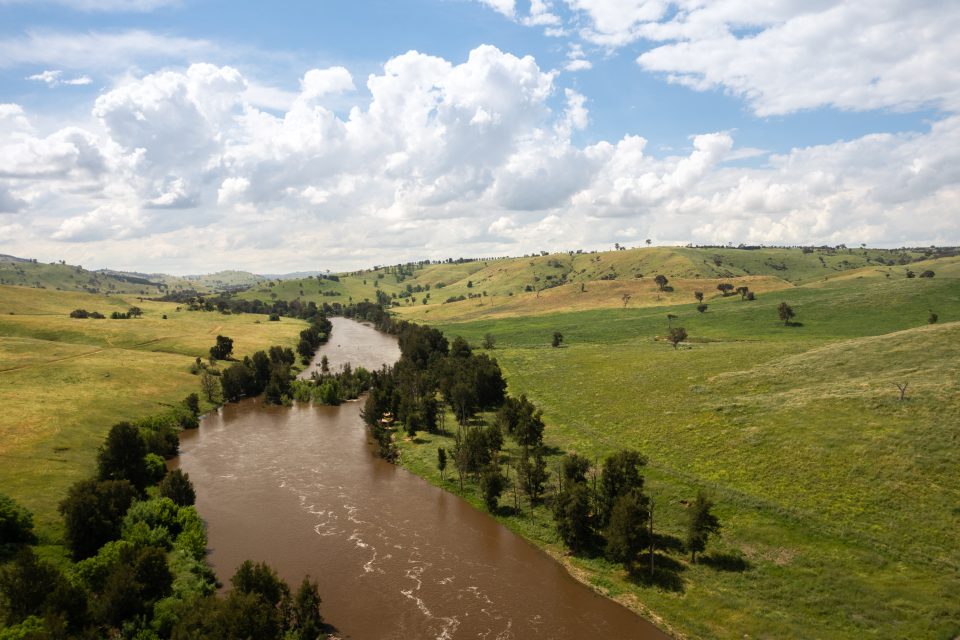
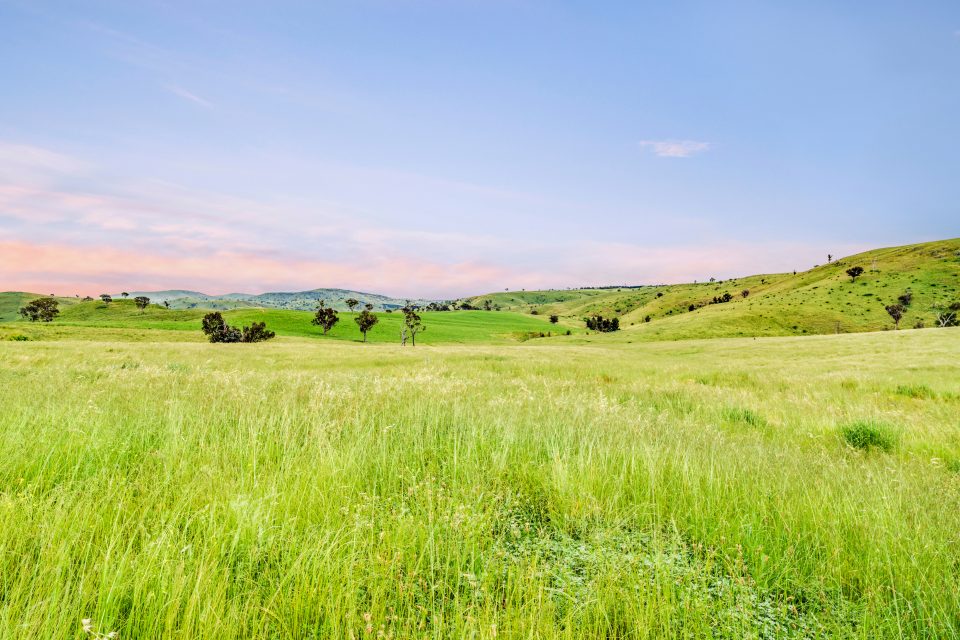
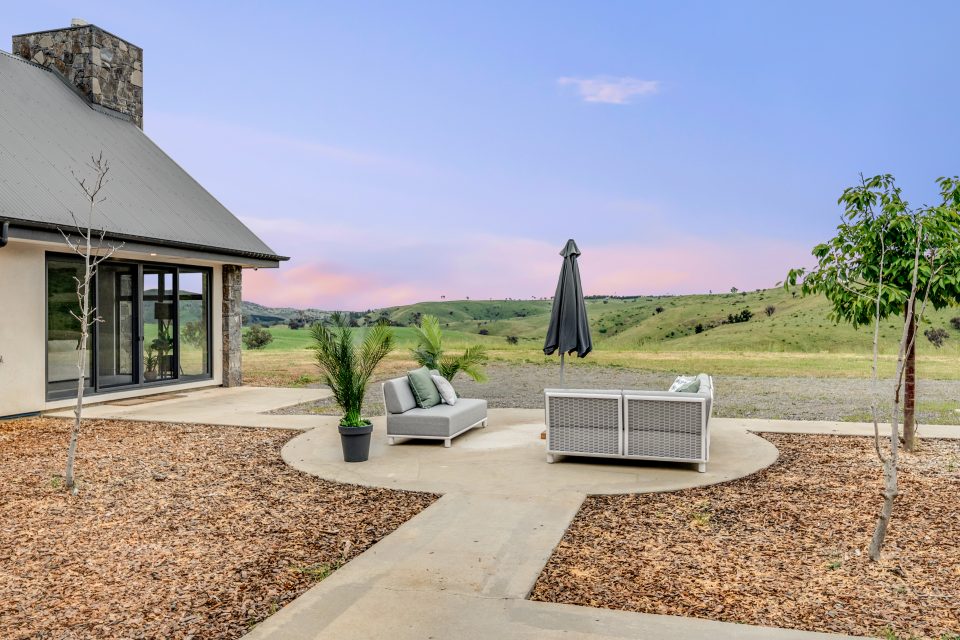
Mr Johnstone says the brand new home sits on a blank canvas, with some landscaping completed, but there’s scope for the new owner to finish the gardens and add their stamp on the exterior. There’s space for an outdoor entertaining area with a fire pit, vegetable gardens and it’s just crying out for the addition of a sumptuous swimming pool.
The home also boasts a triple garage with internal access, two solar hot water systems, two 20,000 gallon underground water tanks and a large dam.
There are many outstanding building sites for additional accommodation and an opportunity to potentially subdivide the property into three separate titled lots (STCA).
To arrange an inspection of the super impressive 396 Oakey Creek Road at Wallaroo, contact Mark Johnstone on 0414 382 093, and check out all the hot listings at Zango.
Original Article published by Katrina Condie on Riotact.







