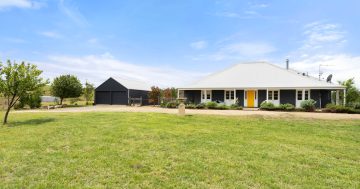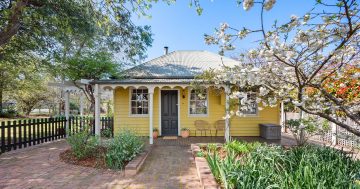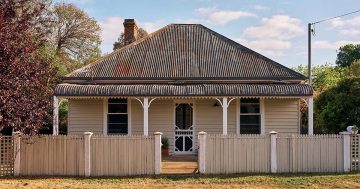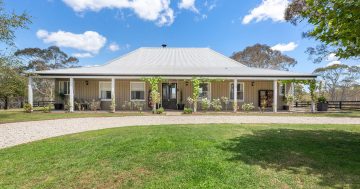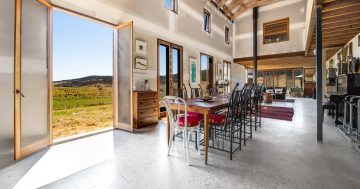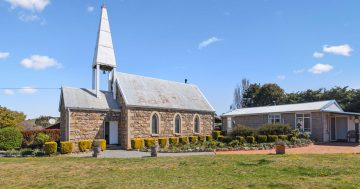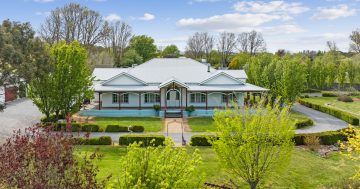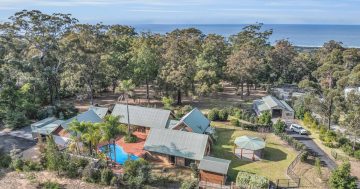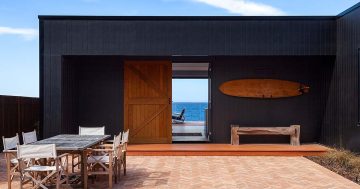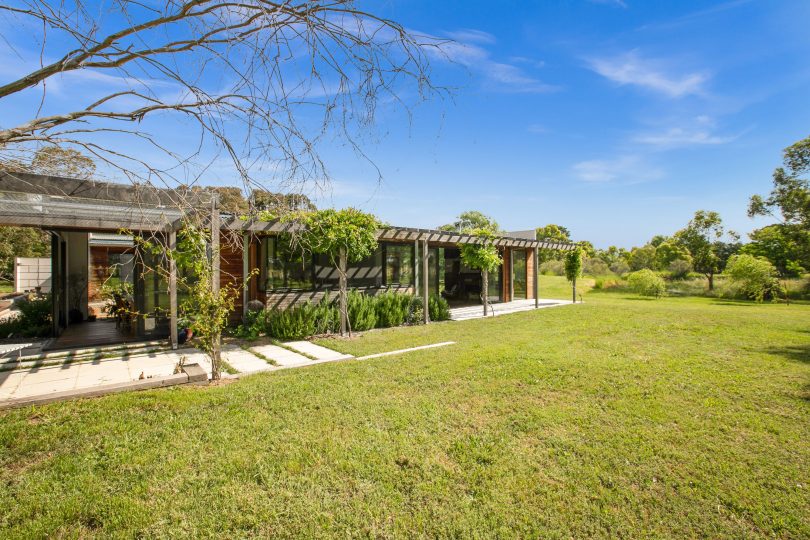
The architectural and stylish home at 102 Glenmore Road, Braidwood. Photos: Supplied.
The five-bedroom, three-bathroom home at 102 Glenmore Road at Braidwood has a low-pitched skillion-roof and seems to melt into the landscape, with glass doors and low decks creating a genuine indoor-outdoor living experience.
A pavilion home is characterised by simple box-like structures, open-plan interiors, and the extensive use of glass instead of walls. Not many, though, are finished to such a high standard, with a combination of materials suggestive of the external landscape: ironbark timber floors, corrugated iron and concrete.
Three long box-like shapes sit under the gently sloping corrugated iron roofs, connected by enclosed glass walkways with pergolas which make the transition from indoors to outdoors a gradual one. The home sits very lightly on the landscape, creating a genuine connection to the environment whether from the home office, which has a stunning picture window and two glass walls, or the family bathroom.
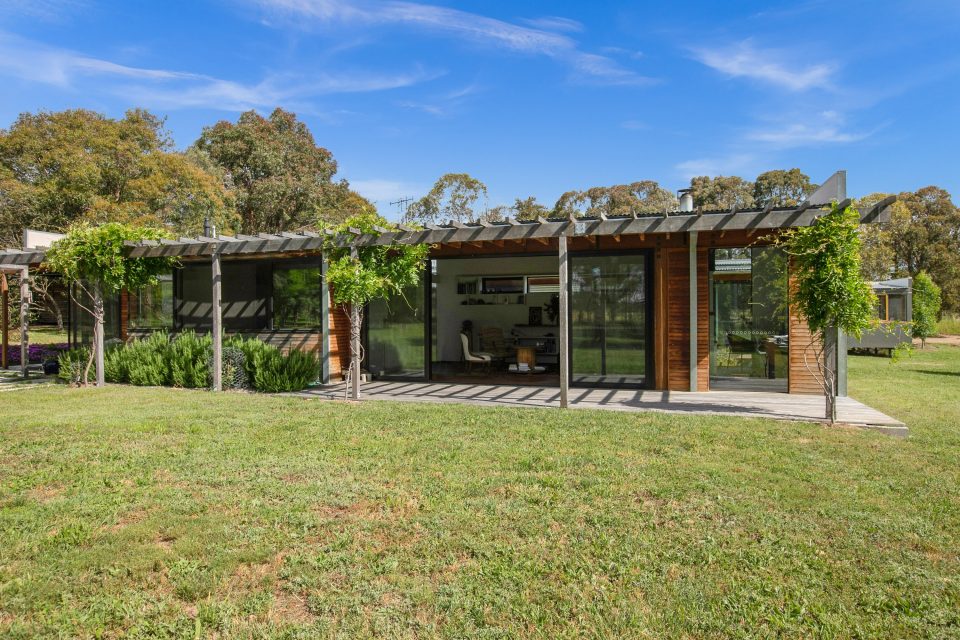

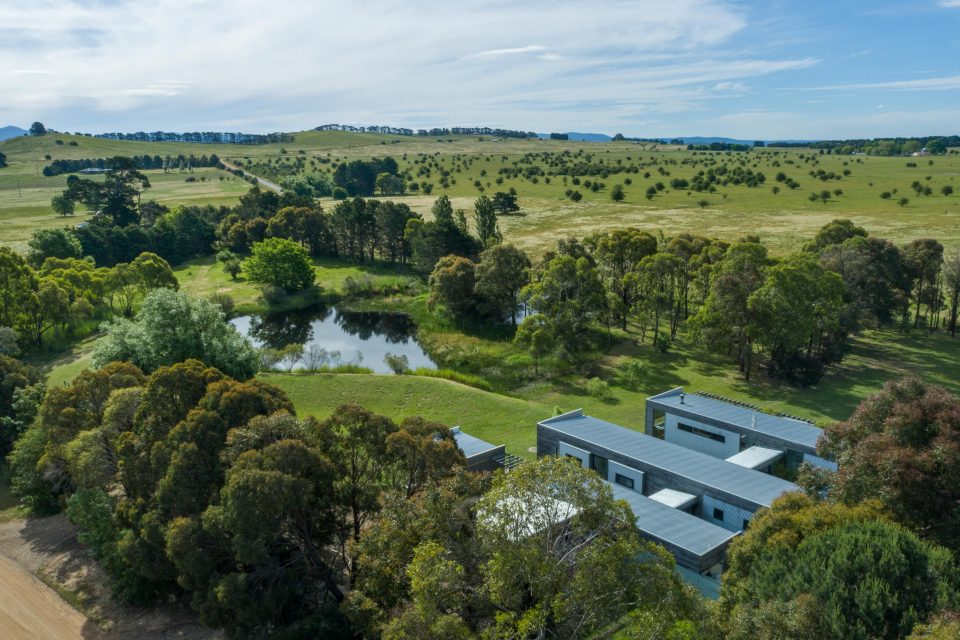
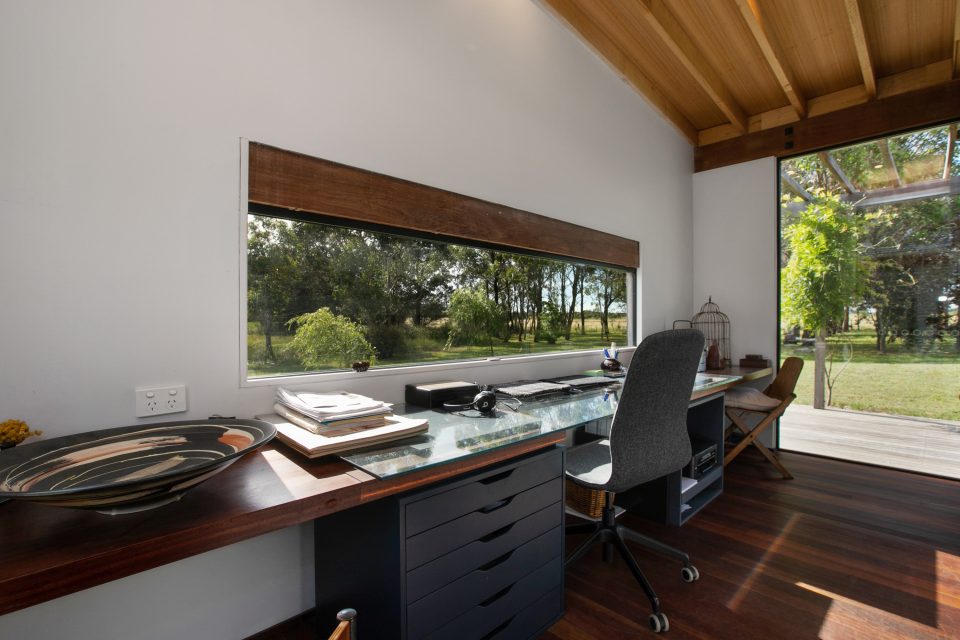
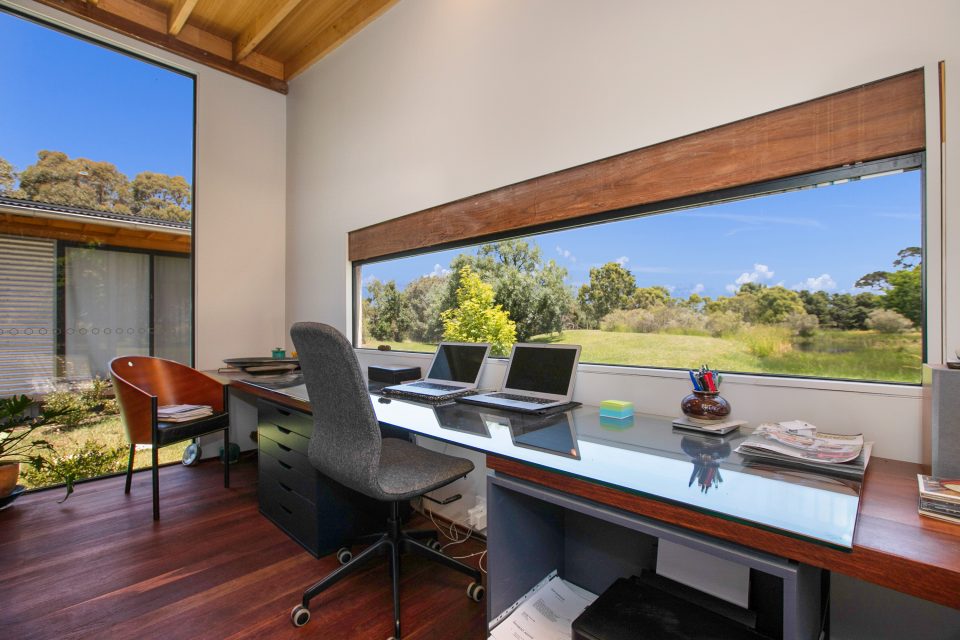
The living areas meld with the outdoors, with wide sliding glass doors leading directly out onto the deck or the green grassed lawn under pergolas which extend the gentle roofline, while inside, exposed timber beams on the roof envelop the residents and their guests in a cosy, light space with no split levels and no stairs.
The living room opens to the sun in summer and is warmed by an open fireplace in winter. The dining and kitchen are also under this wing of the home, with the kitchen sitting behind the white dividing wall and providing a family gathering zone, with the formal dining room past the kitchen. The bright, white kitchen has plenty of storage, a walk-in pantry, an induction cooktop and marble benchtops and sits beautifully in the open-plan home.
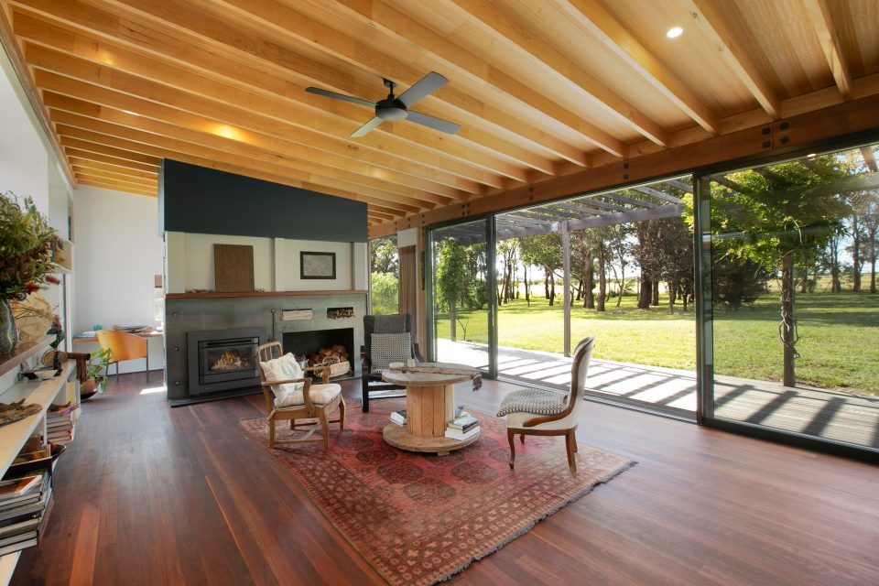

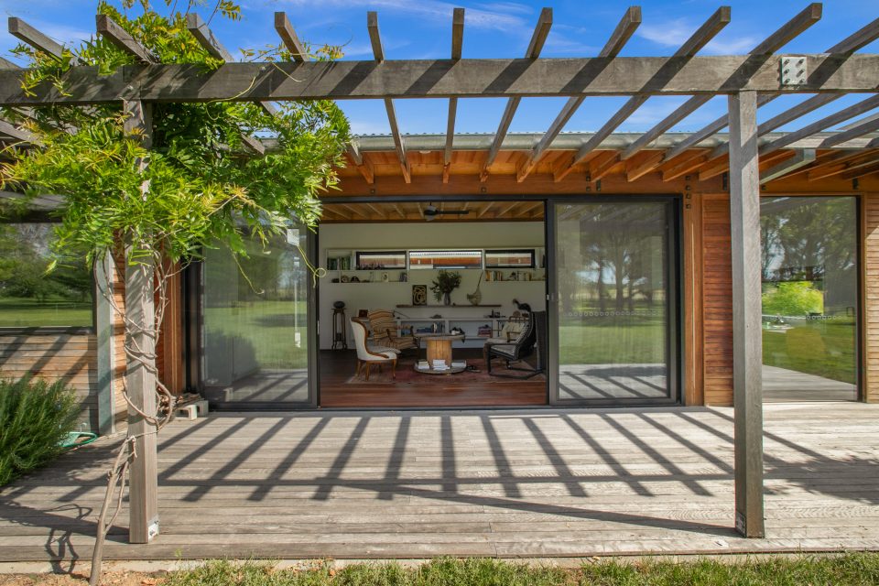

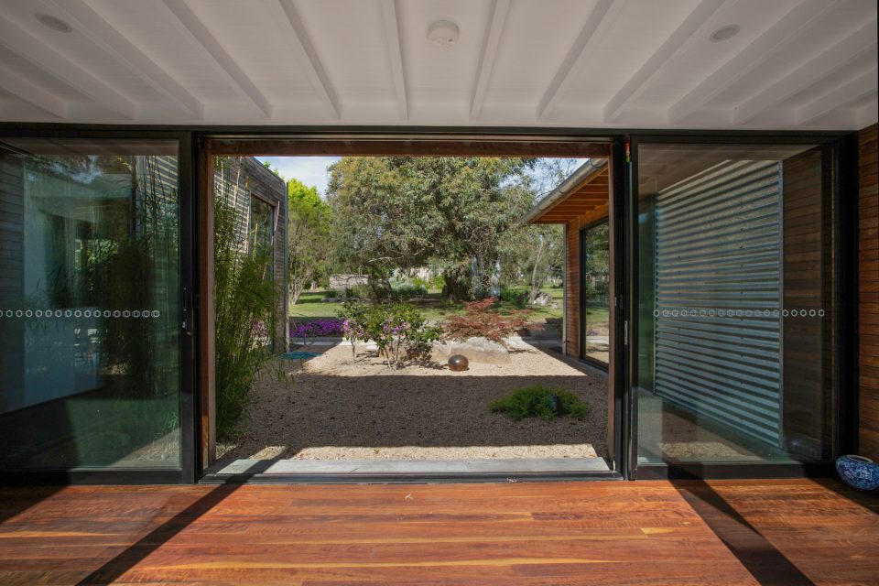

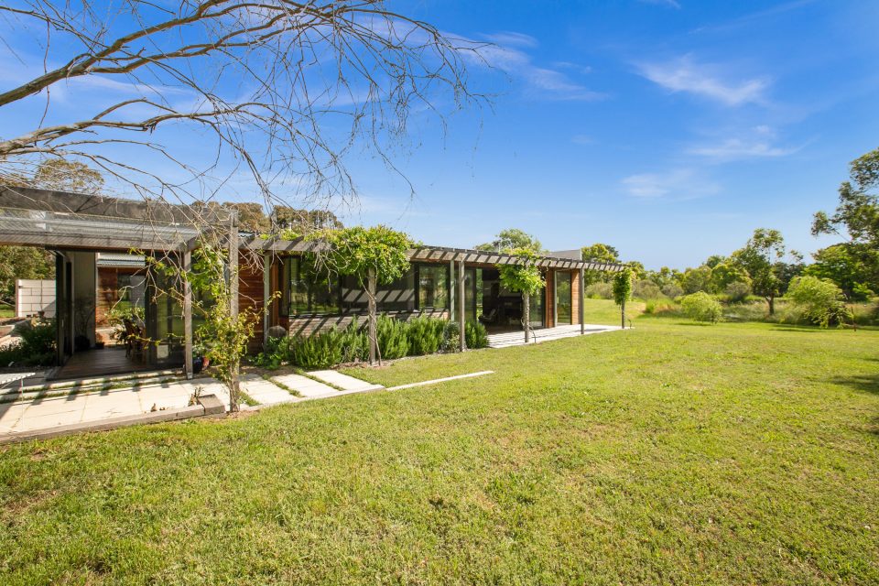
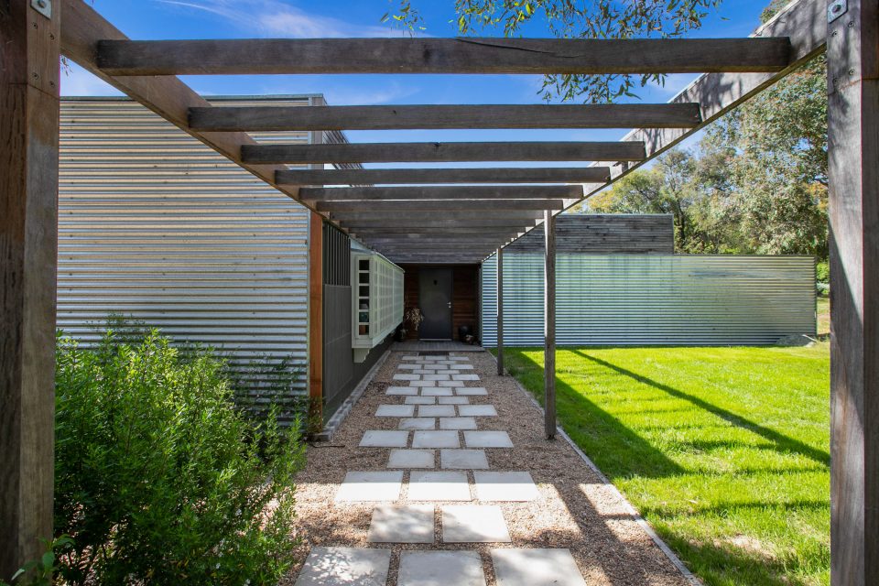
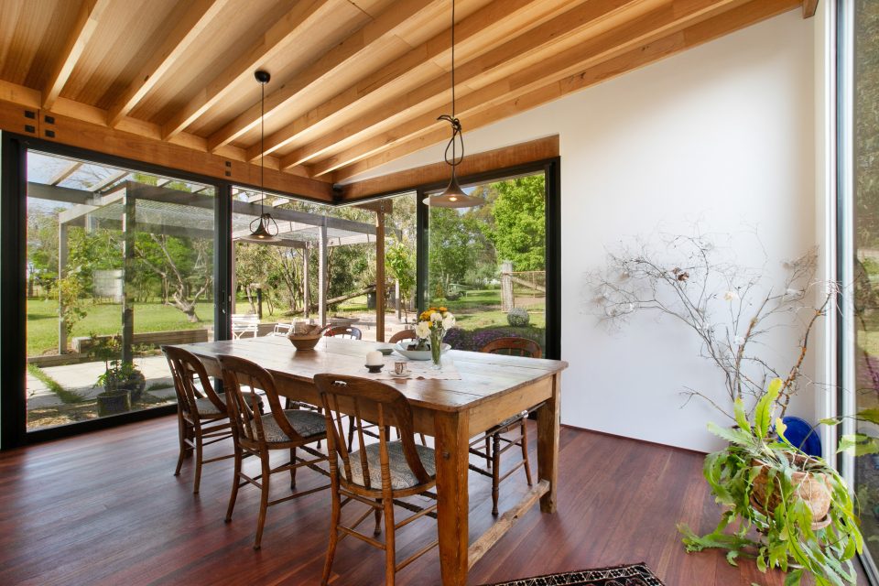
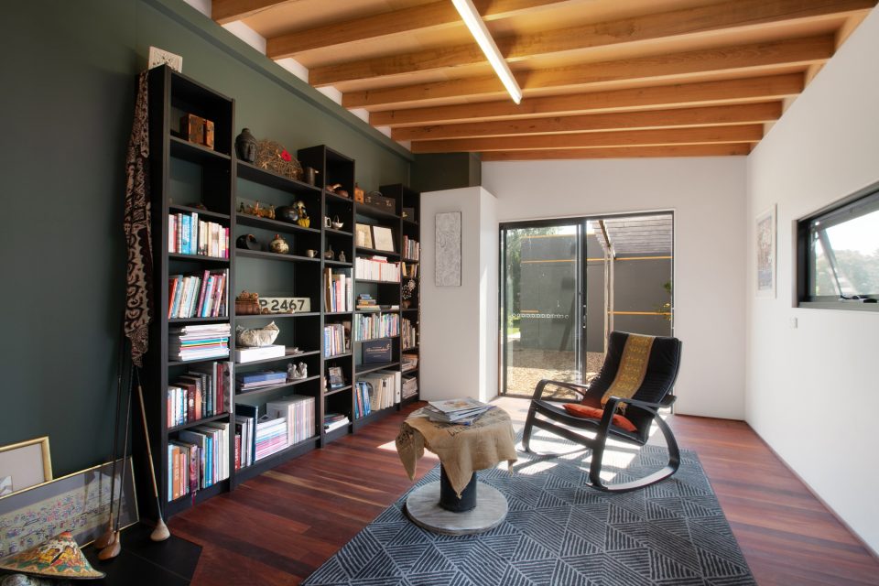
Between the three long box-shapes which house the bedrooms, bathrooms and living zones, the courtyards are meticulously planned and landscaped, with the combination of external building materials including timber, corrugated iron, glass and paving complementing gardens characterised by coloured foliage and gravel, and linked by paths under pergolas.
Entering the home, the long glass-covered walkway which links the three wings is directly before you, while your garage and fifth bedroom is to your left, and the laundry and a shower and toilet are to your right. The entry to the home is a timber foyer, with the focal point the glass corridor leading to the bedroom and living/dining/kitchen wings directly before you.
Under the second pavilion roof is the bedroom wing, which houses the master suite, and three more bedrooms, which all have at least one glass wall looking out on different aspects of the gardens. The master suite has an ensuite and walk-in robe, separate bath, shower and toilet, while a bathroom, shower room and toilet sit alongside the other bedrooms.
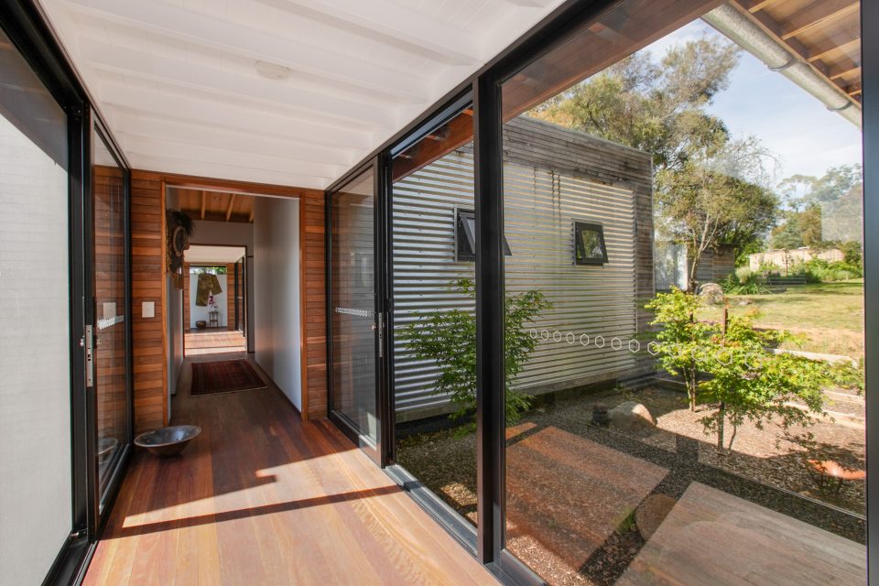
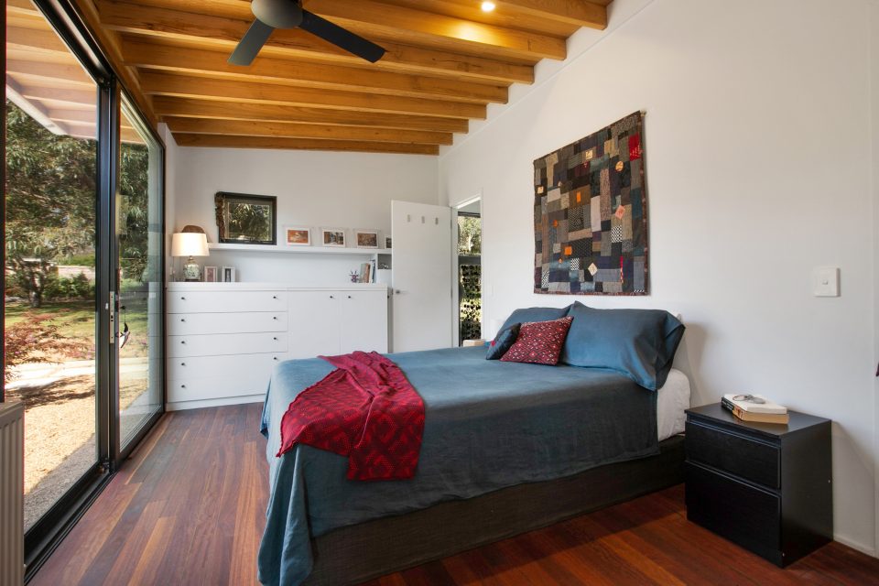

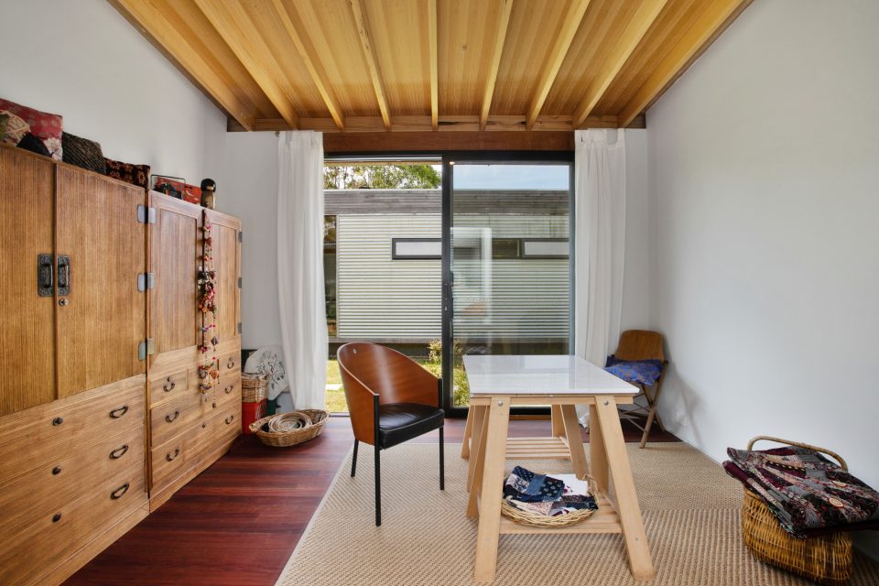
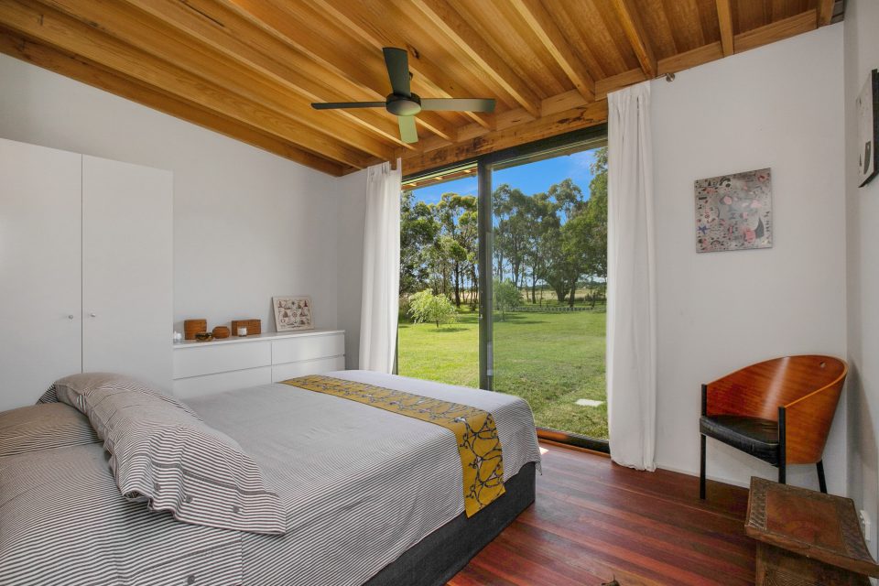
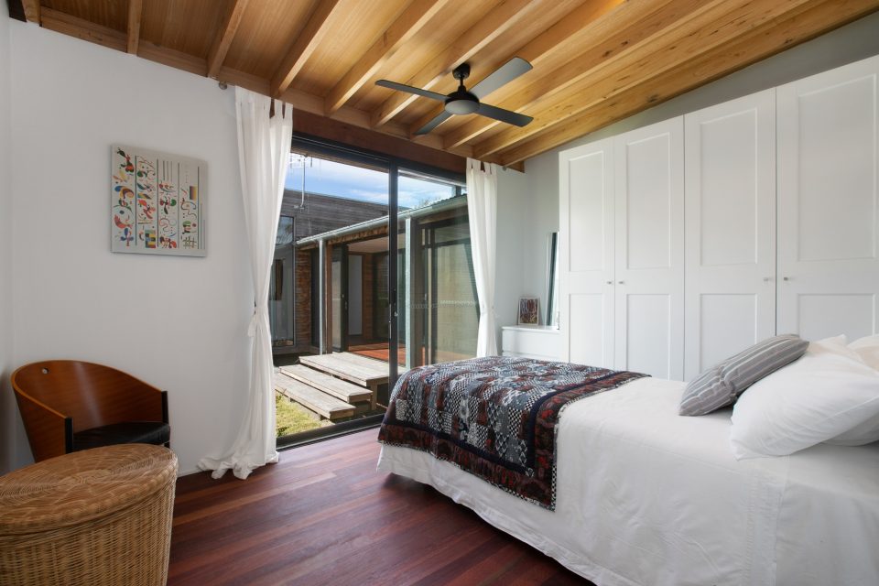
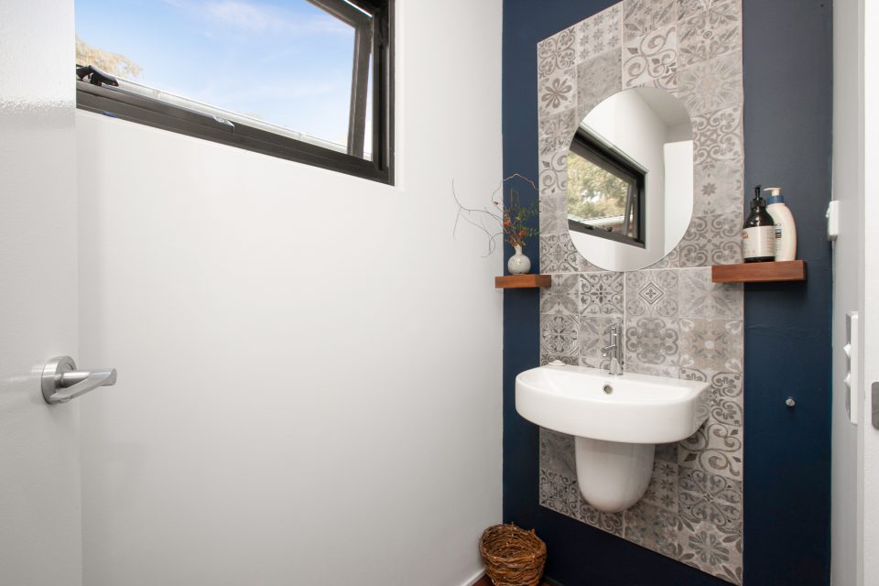

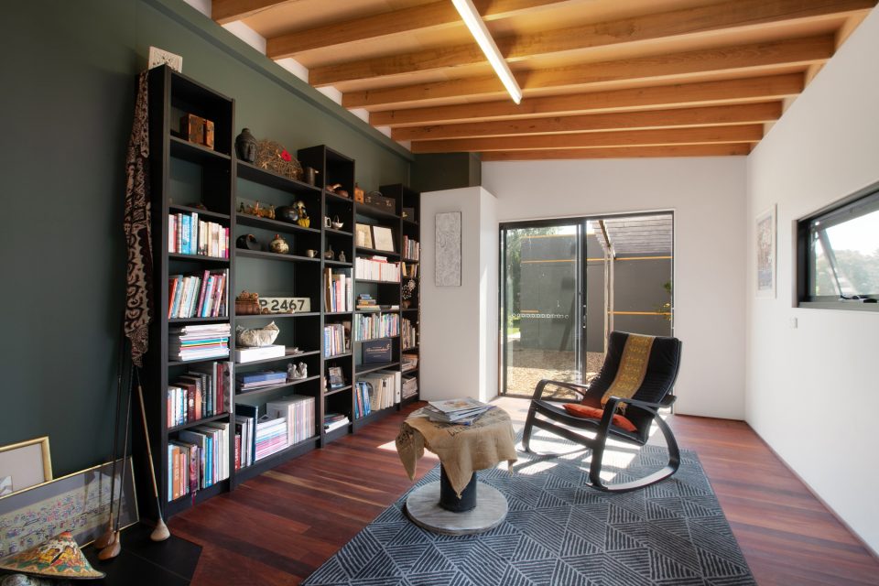
The home sits on four acres of land, located on the edge of Braidwood, only a 10-minute walk from the nearest cafe. It has plenty of insulation to stay cool in summer and warm in winter, including double-glazed windows and doors, insulated floors, walls and ceilings, and features instant hot water to the bathrooms, kitchen and laundry. The home has a hydronic central heating system, and uses town water and town power, and a self-contained external workshop ensures the hobbyist has plenty of room to create and store supplies.
Belle Property Braidwood Principal Kelly Allen said the home is unique, and a very fine example of a genuine pavilion home.
“The home was designed by an architect for their own family, and it takes the very best from the pavilion-style to construct an environment where you can feel both indoors and out at the same time,” she said.
“The builders have shown a particularly fine eye for the finishes in the home, the combination of timber and corrugated iron with polished concrete and courtyard landscaping really makes the home uniquely beautiful, with a really practical floorplan.”
You can view this beautiful pavilion home at 102 Glenmore Road at Braidwood online, and see all the latest hot listings on Zango. If you would like further information, or to book a private inspection, contact Belle Property Braidwood principal Kelly Allen on 0466 632 696.
Original Article published by Sharon Kelley on The RiotACT.







