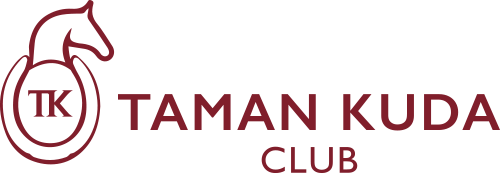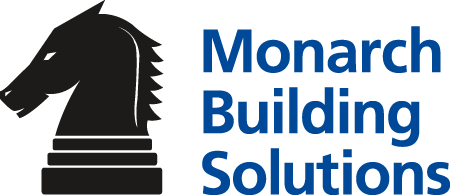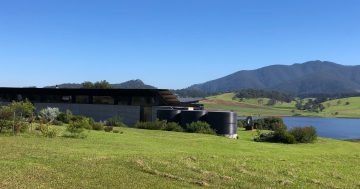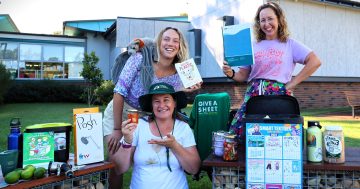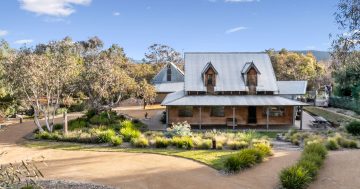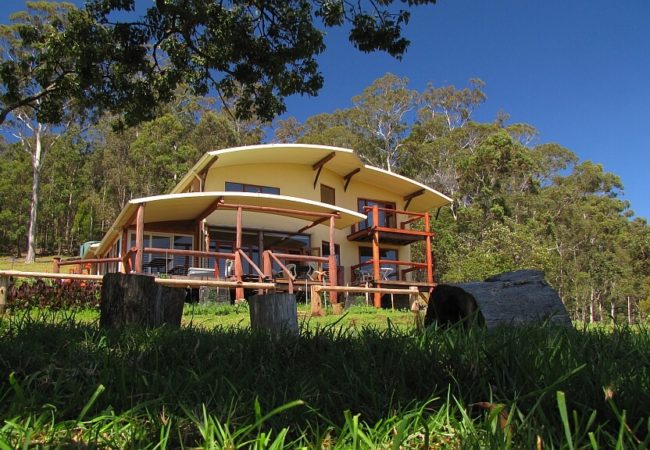
Kurrajong Hill at Dignams Creek. Photo: Supplied
Sustainable House Day is this Sunday – September 15, and provides a great opportunity to visit some of Australia’s leading green homes. Local homes that are environmentally friendly, cheaper to run and more comfortable to live in.
Across NSW more than 50 houses are open for you to explore and learn from. In the Eurobodalla, open houses are located at Dignams Creek, Moruya, Malua Bay and Broulee. Each is different, but all provide you the opportunity to inspect firsthand home designed with sustainability in mind plus the opportunity to talk to the owners and receive that valuable, real-world, unbiased advice.
Kurrajong Hill at Dignams Creek
Between Bega and Narooma, the home of Fiona Kotvojs and Alan Burdon’s will be open.
Fiona and Alan, built their home on Fiona’s family farm which has always been off-grid, without town water supply, and is likely to stay that way.
This two-storey home built with views over the National Park, is a solar passive, completely self-sufficient in terms of power (solar) and water supply (rain).
The internal temperature is maintained through a combination of building materials (straw bale and rammed earth), window design, sunroom, ventilation and a masonry heater – a traditional European wood heater that is more efficient and produces less emissions than other forms of wood heating available in Australia.
Water is heated with an evacuated tube solar hot water system, and a backup wood-fired Rayburn stove (also used for cooking).
With a 250,000L tank, water use has been designed to maximise efficiency, with composting toilets and reusing greywater through the orchard.
Located in an area subject to ember attack, a number of features to minimise the threat from bish fire are included in the house and garden design.
“There is often a perception that living in a sustainable house often means doing without,” Fiona says, “But this need not be the case.”
“Most days we can run everything we want, including two chest freezers, a dishwasher and, in summer, a fruit drier.
“For the grey days when there just isn’t enough power, we plan our usage more carefully and have a back-up generator when needed. And at the end of this, there is no power bill.”
Open 10 am to 4 pm, entry by donation for Cobargo RFS or Oxfam Australia.
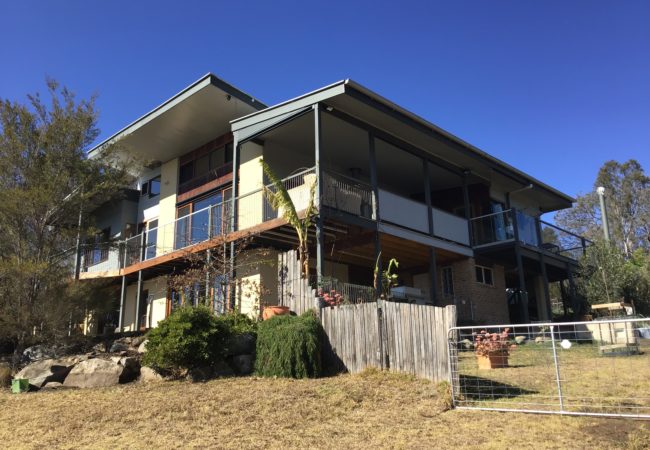
Cloud View House Moruya. Photo: Supplied
Cloud View at Moruya
Cloud View has passive solar design incorporating reverse brick veneer, a polished concrete slab, thermal mass, bio paints and Osmo finished timber floor with real lino in the kitchen. Plus LED lighting throughout, a big ass award-winning efficient fan, double glazing, recycled materials and owner-built bespoke features.
There is a 2Kw stand alone solar system, a worm waste water system, and our own water supply.
Open 10 am – 4 pm, entry by gold coin donation.
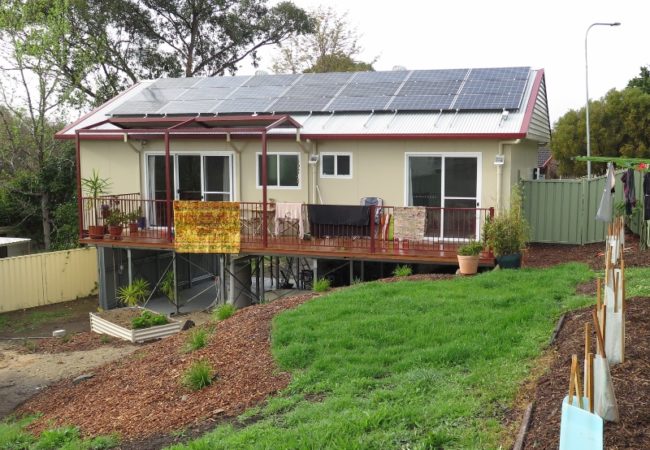
Kathryn and Thomas’ retrofitted house Moruya. Photo: Supplied
Thomas and Kathryn’s retrofit house at Moruya
This ex-Government house has been renovated into a sustainable home that is both energy efficient and comfortable.
Power bills have been drastically reduced, “our energy consumption is less than 7kWh a day,” Kathryn says.
The home includes – 5.6kW rooftop and ground-mounted solar, reflective painted roof to reduce heat intake, induction cooktop, thermal-backed curtains, underfloor insulation and wall insulation on western and eastern walls, heat pump hot water heater, Aircell insulation under the roof, 15,000L rainwater tank and energy-efficient appliances.
Open 10 am – 4 pm, entry by gold coin donation to Southcoast Health and Sustainability Alliance.

The Anchorage Straw Bale House. Photo: Supplied
The Anchorage Strawbale House, Moruya Heads
This home was designed and built by Paul Cook. This delightful and comfortable strawbale house takes advantage of the sun. The strawbale construction with lime render inside and out is a passive solar design with internal brick walls for extra thermal mass.
Features include a masonry wood heater built into a staircase for passive thermal mass, double-glazed windows, recycled toughened glass doors, polished concrete floors, post and beams from on-site timbers, recycled local timber, native garden and grasses and solar electricity.
Open 10 am – 2 pm, entry by gold coin donation to Southcoast Health and Sustainability Alliance.

The Elements Broulee. Photo: Supplied
The Elements, Broulee
This five-bedroom home is open for pre-booked tours only.
This solar passive rammed earth home merges the inside with the outside. Features include double glazing, insulated double concrete slab, insulated plumbing, 2 x 8000L water tanks, 5.3kw solar system and a native verge and front garden, merging into productive backyard of fruit/veggies.
The gardens are designed to be aesthetically pleasing but also functional and provide habitat and food for native wildlife and insects. There is a range of fruit and nut trees, chickens, worm farm and compost.
Despite a family of five living in this home, the energy use is equivalent to a single-person household.
Open 12 pm – 4 pm, entry by gold coin donation to Southcoast Health and Sustainability Alliance.
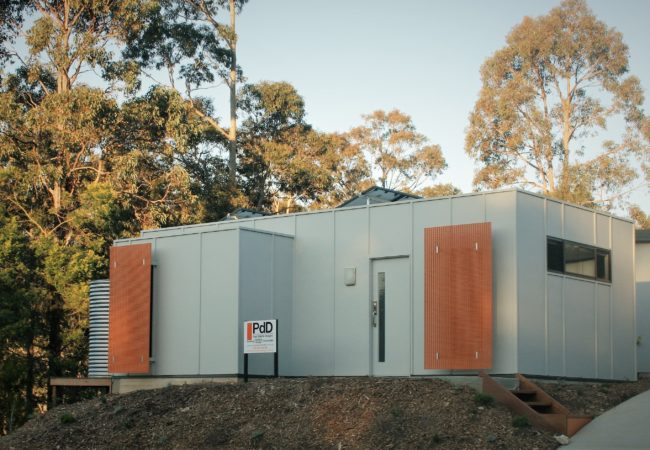
Paul Dolphin Designs Home and Office. Photo: Supplied
Paul Dolphin Designs, home and office, Malua Bay
Paul designed this home for his family to showcase how specifying the correct materials can result in a sustainable house at no extra cost.
The house features blockwork walls and an exposed concrete floor for thermal mass. A lot of work has been done to improve indoor air quality, with virtually no treated timber internally and low or zero VOC paints and sealers throughout.
The stainless-steel kitchen eliminated formaldehyde off-gasses normally associated with kitchen cabinets is easy to clean and reduces bacterial build-up.
Open 12 pm – 4 pm, entry by gold coin donation to Malua Bay RFS
Interested in visiting one of these homes open for Sustainable House Day, Sunday, September 15? Register now at the Sustainable House Day website where addresses for each property are available.



