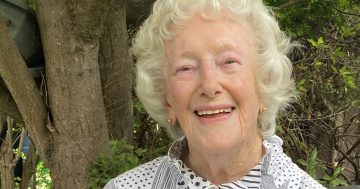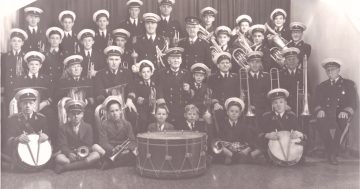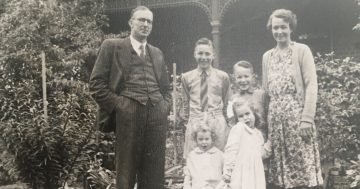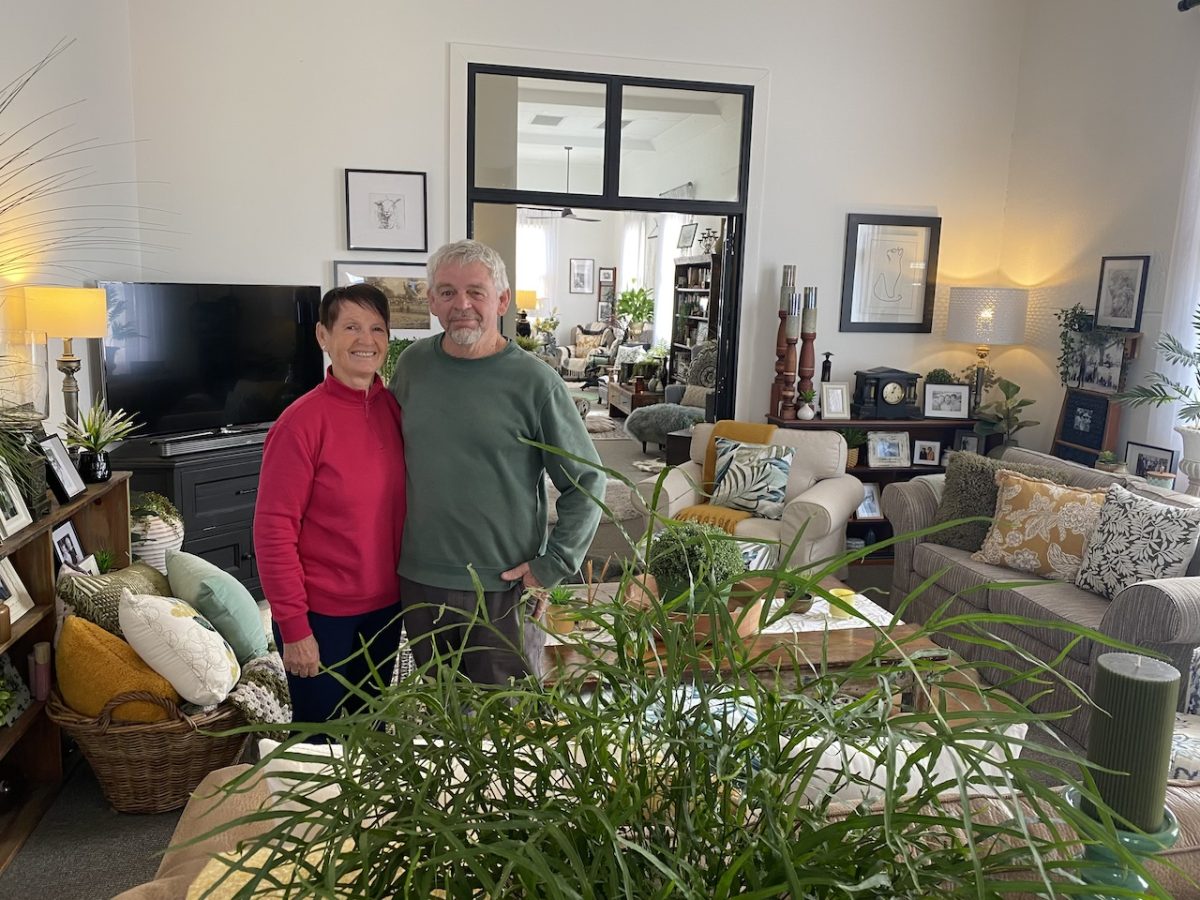
Happy in their home at Bradfordville, Diane and Bill Waterford nevertheless must share their affection with numerous people in Goulburn, who have memories of the former community hall when it was a hub for sport and social activities since before World War II. Photo: John Thistleton.
Truck and car drivers pull up outside the Goulburn home of Bill and Diane Waterford and give them a heartfelt thumbs up of appreciation.
Over summer, when the nine crepe myrtles Diana planted exploded into pink flowers, a mechanic at the local garage asked Bill: “What are you feeding your crepe myrtles?”
A 95-year-old man walking past the immaculate Queen Street property in Bradfordville told the Waterfords he had worked for a Mr Godfrey who was instrumental in building their home, and he trained there as a boxer. A woman let them know she had been a cleaner there.
They have been told repeatedly of 20th, 30th and 40th wedding anniversary parties in their home when it was a hall. Dances during World War II, basketball games, roller skating and table tennis games all come into the conversations.
“Probably 60 per cent of Goulburn have been in here for some reason,” says Bill.
When Region posted about Goulburn Table Tennis having to vacate the hall in 2013, Diane responded on Facebook to say they were sorry for occupying their former ‘home’.
Coming from Tamworth, they initially lived on a 25-acre block on Forrest Siding Road near Goulburn for 10 years before deciding to move into town.
“We didn’t look at any other houses,” Diane said. “We had a look to see what was online. It wasn’t until we saw this one that we actually took the leap and came and had a look at it.
“This was quirky, it was different,” Diane said. “I just did not want a square brick home, we wanted something different. As soon as I walked in, I said to Jess (Grashorn, Ray White Real Estate agent), ‘This is ours,’” she said.
“We like things that have a character about them, or we can see character in it. And yes, this place had character from its history and the way it looked when we turned up,” Bill said.
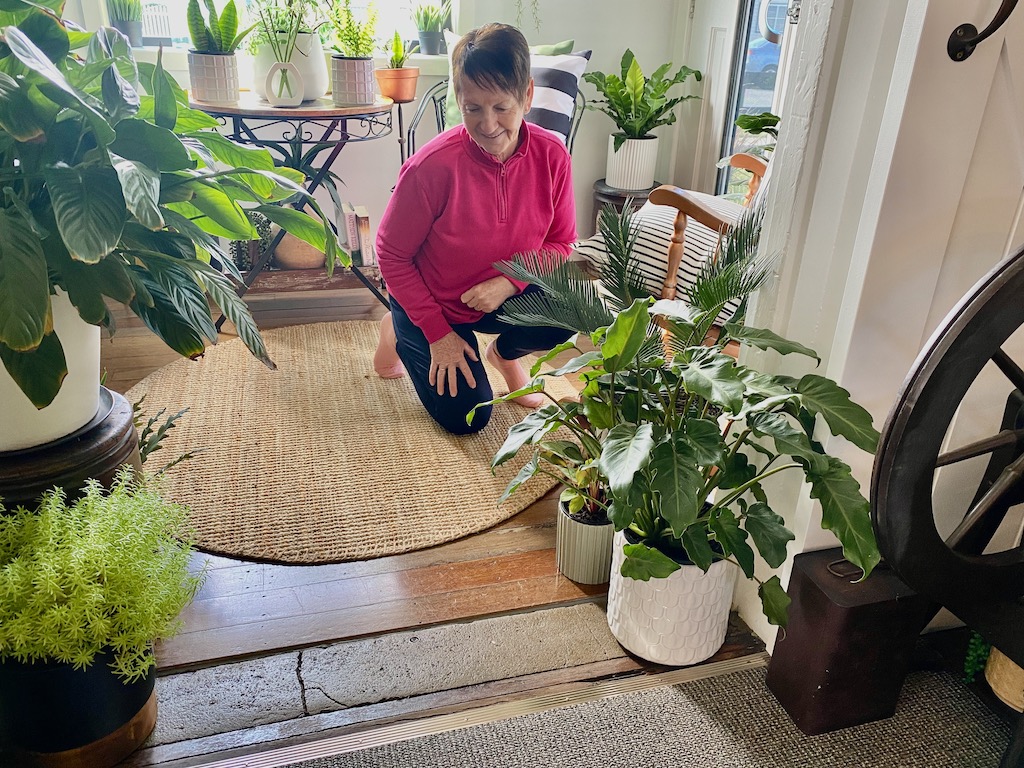
The original step on the main side entrance of a former hall is one of Diane Waterford’s favourite elements of her home. The timber flooring there came from the old Picton High School and is nearly as old as the building. The Waterfords have added a side deck outside the porch. Photo: John Thistleton.
The Waterfords bought the home in 2021, and learned that the previous owner had owned it for nine months, had plans approved for an extension before putting it on the market to sell and returning to Sydney.
“We knew nothing of its heritage,” Diane said. “It wasn’t until after we moved in that we started finding out all this information. Everybody else knew the place better than what we did,” she said.
Alex Fry, who had bought the hall from trustees of the Bradfordville Community Association in 2018 and renovated it into a home, called around to their place and gave them an early certificate of title for the land and two safety locks that belonged to the hall. He handed over a copy of the history he had researched on the hall.
That research uncovered a group of civic-minded residents who had met in 1927 to build a public hall for Kenmore village, and subsequently raised 170 pounds and bought the land for 30 pounds. Volunteers began building on weekends, using cast fly ash concrete blocks presumably from the boilers at Kenmore Hospital.
A village fair at which a chocolate stall raised 26 pounds, sweets stall raised 19 pounds and a produce stall raised 16 pounds helped pay off debt on the hall.
Thanks to Alex and neighbours, the Waterfords now know much more about where they live. They have learned the main toilet inside was previously the hall’s women’s toilet. A storage room now is the laundry and pantry off the kitchen, which previously was a servery, enclosed by windows.
One of the side entrances has been turned into a lobby area, leading to the second bedroom and opening to a huge L-shaped living area. Opposite this lobby is another side entrance and porch area lined with leafy pot plants.
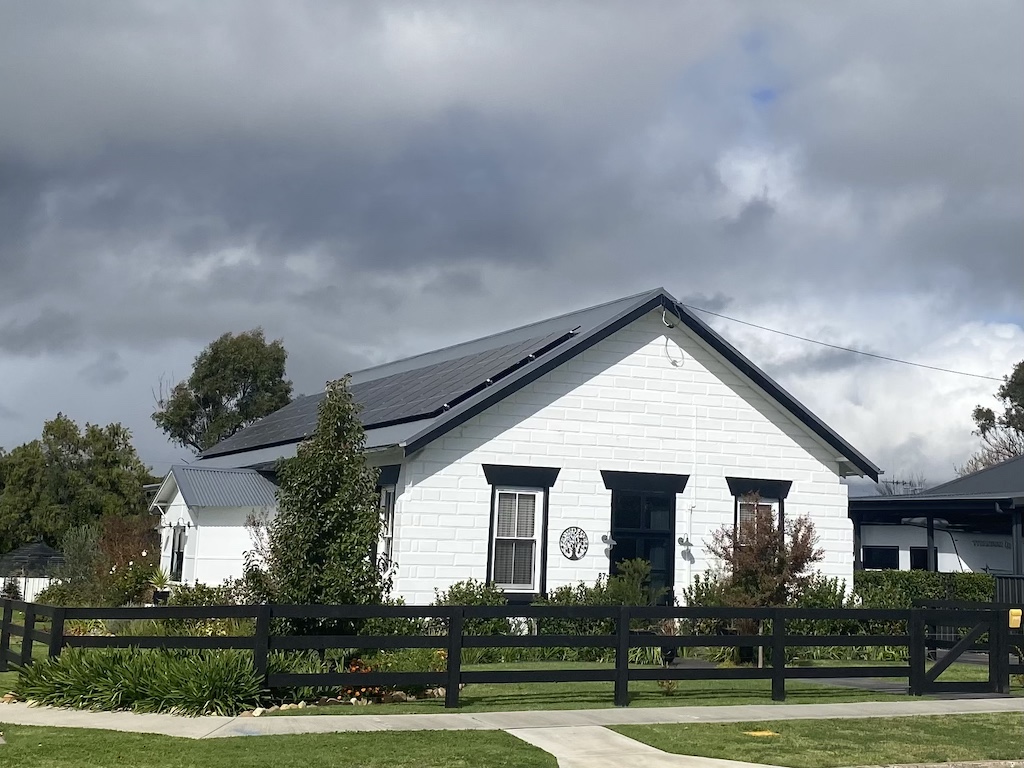
The Waterfords have added 32 solar panels and a large shed out the back of their Bradfordville home that was a hall, a glass house and two decks. Diane has planted natives in the garden, nine crepe myrtles and Japanese maples. Photo: John Thistleton.
The initial redevelopment plan was to turn the hall into a business with an office where the hall’s main entrance facing Queen Street was located. Instead that office space is the main bedroom, with a large walk-in robe and ensuite bathroom.
Elsewhere in the home, a ceiling manhole is about five metres from the floor. Even the false ceilings are a metre from the original ceiling. Well-lit, views of the abundant space reaching up to the high ceilings throughout the home are captivating.
“Fortunately, we don’t mind something that is a little quirky. It worked for us when we looked at it,” Bill said.






