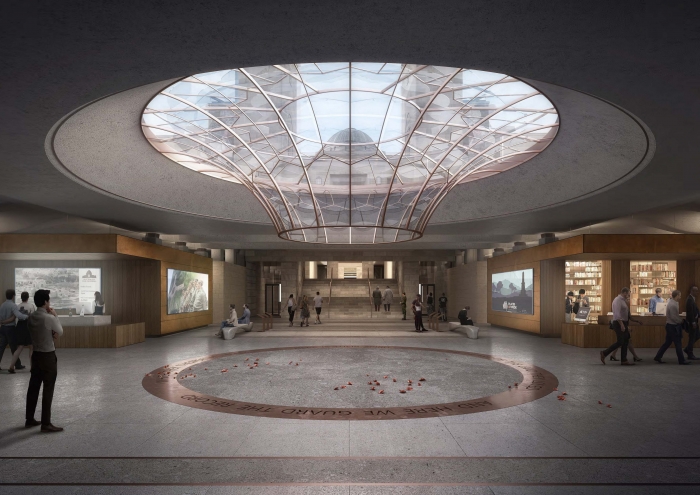
The southern entrance, including the oculus, shop and digital displays. Images: AWM.
Official plans for the controversial nine-year $500 million Australian War Memorial Development Project include a new southern underground entrance, refurbishment of the main building, a new larger Anzac Hall connected to the main building, an extension to the Bean Building and public realm works.
The Memorial has submitted a referral under the Environment Protection and Biodiversity Act, including a Heritage Impact Assessment, to determine if the plans require formal assessment and approval.
The submission will soon be published on the Department of Environment and Energy’s website for public consultation.
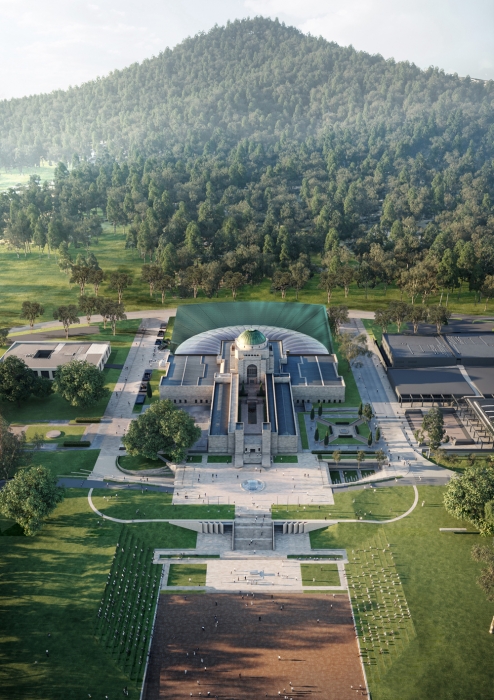
The AWM precinct.
The Memorial says the expanded institution will be sensitively connected to the existing landscape and the heritage façade remains unchanged.
The southern entrance will also house the Memorial shop and two electronic displays — one displaying Places of Pride and another representing current defence activity.
The connection to the main building will be maintained through a new glazed focal point, the oculus, located at the heart of the new southern entrance.
Designed by Cox Architecture, the new Anzac Hall provides an additional 4,000m² of gallery space with the construction of a new two-storey building to house and display exhibitions, large technology objects and galleries.
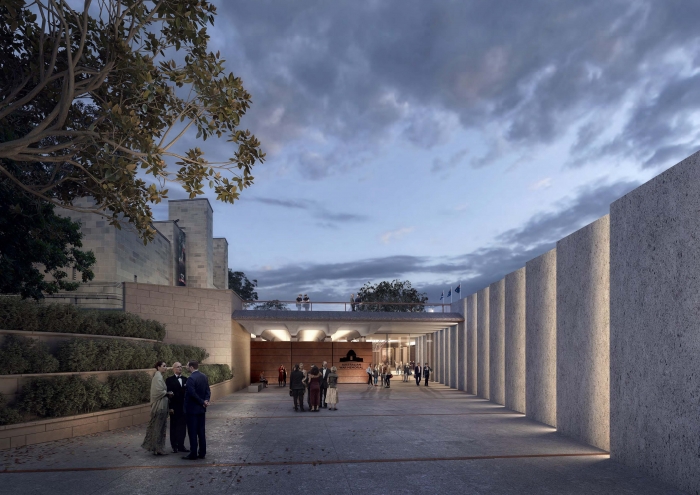
Western arrival courtyard.
The Memorial says the glazed link, also designed by Cox Architecture, will strengthen and improve connectivity between the main building and Anzac Hall and contain non-light-sensitive large technology objects such as aircraft and armoured vehicles, a café/restaurant, and space to support the Memorial’s educational programs.
“We will be extending the C.E.W. Bean Building to the south, aligning with the forecourt in front of Poppy’s Café. This will allow us to consolidate research collections and services, relocate backend operations from the main building, and establish a world-class Research Centre,” it says.
The Memorial is awaiting approval for works to expand the underground car park and build a temporary surface car park, mainly for construction workers.
Prime Minister Scott Morrison unveiled the plans at an event on Monday, saying the project was about ensuring the stories of an entire new generation of service are told and remembered.
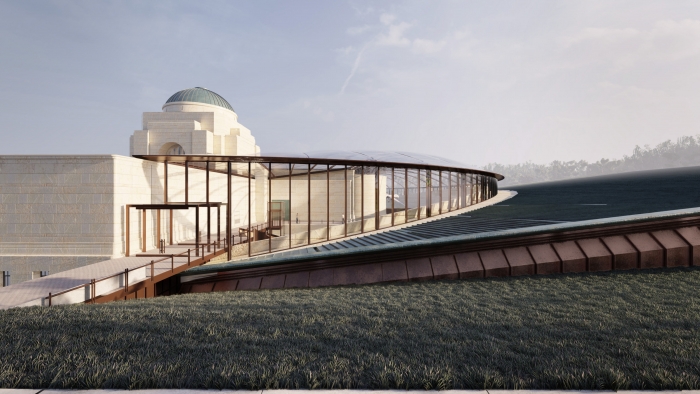
Eastern view of new Anzac Hall and the glazed link.
“This is the most significant reinvestment in our War Memorial since it was established after World War I and ultimately completed following the Second World War. I am pleased our Government is making this overdue investment,” he said.
“Recent stories, like the conflicts in Afghanistan and Iraq, the peacekeeping missions, all need to be told to a new generation and to the almost 1.1 million people who visit the Memorial each year.
“As well as telling the stories of our veterans, our priority is delivering more than $11 billion each year to support them and their families for their mental and physical wellness now and into the future. This is the memorial to the living that the sacrifice of those who lost all on our behalf demands.”
Director of the Memorial Dr Brendan Nelson, who will soon leave the institution, said it was critical the Memorial has the space to tell the stories of Australia’s servicemen and servicewomen over the past 30 years.
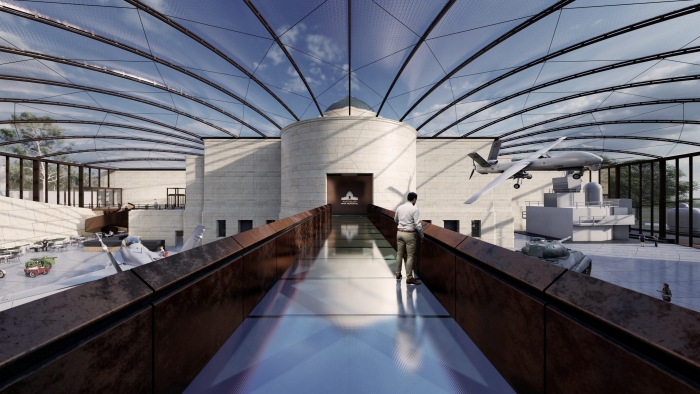
Glazed courtyard, featuring bridge between new Anzac Hall and the main building.
Critics have labelled the project as unnecessary and exorbitant, and have taken aim particularly at the tearing down of Anzac Hall, an award-winning building.
The Memorial has established an on-site information gallery where the detailed plans can be viewed, outside Poppy’s Café.
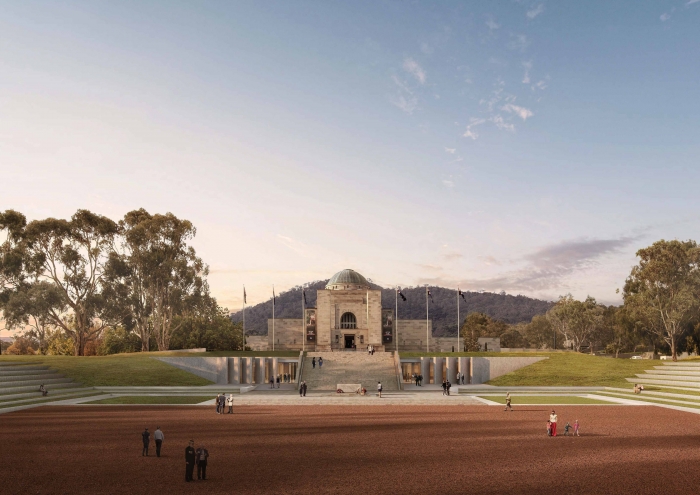
The expanded parade ground and southern entrance.
Early works construction to extend the underground car parking facilities on the eastern side of the precinct have begun. It is expected work on the new Anzac Hall will begin in the second half of 2020, with work on the southern entrance commencing the following year.
Work on the project began in 2018, and it is anticipated it will be completed by 2027.
Original Article published by Ian Bushnell on The RiotACT.








