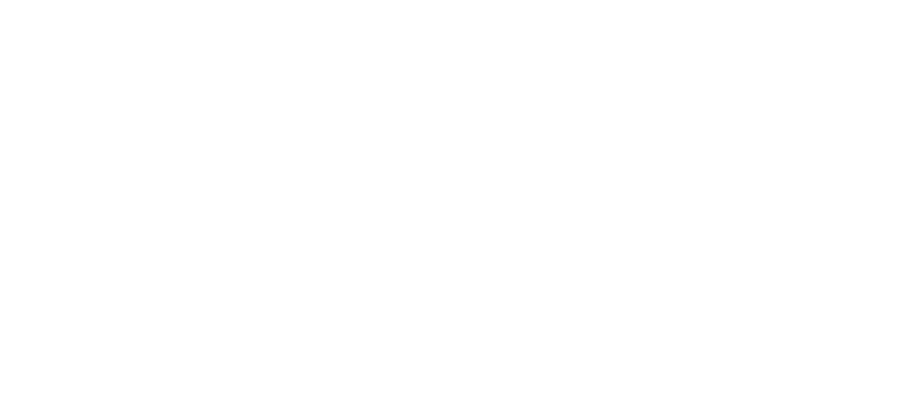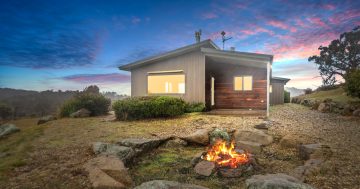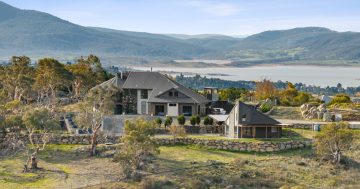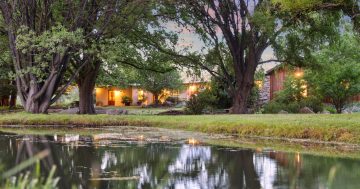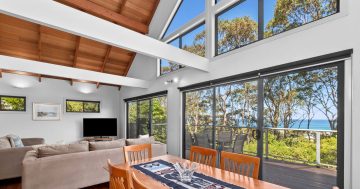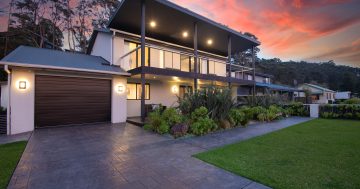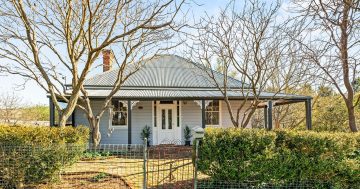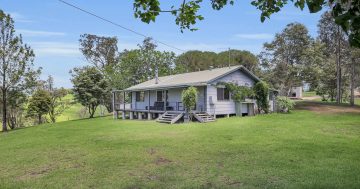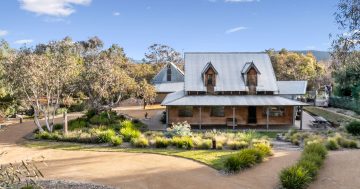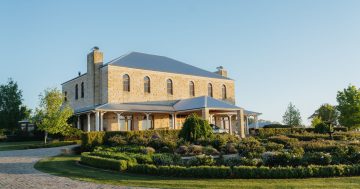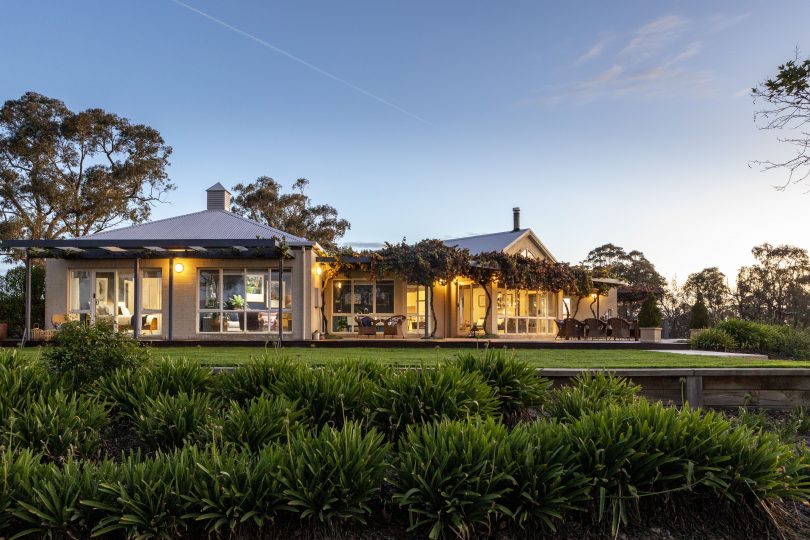
The home on Snowgum Road is an executive residence to delight. Photos: Supplied.
‘Wurinyan’ at 90 Snowgum Road, Bywong, is a stunning five-bedroom, pavilion-style executive residence set on 18.11 acres, with all-round panoramic views of the countryside, only 20 minutes from Dickson and 30 minutes from Canberra’s city centre.
This is the perfect tree-change home for a family wanting privacy and seclusion, says McIntyre Property Agent Scott Isaacs.
“In this home, you can shut out the world and enjoy the luxuries of five-star accommodation, including a separate wing for the master suite, up-to-the-minute interior decoration, outdoor entertaining terraces, a flexible floor plan, two living spaces, two bathrooms and an 840 bottle wine cellar,” Scott said.
“It’s a retreat from the world but so close to Canberra, it would be great for a family or a professional couple or just people who want their own space and privacy, and it’s not a lot of work to maintain.”
The floorplan is refreshingly different, and has many fabulous views of the countryside, angled rooms and architectural features. The living area is floored with brush box timber. The feature walls are a deep, rich blue or a dark slate grey, lending a formality and elegance to the space which melds seamlessly with internal glass panelled doors and the timber floors, and the white of the roof and walls.
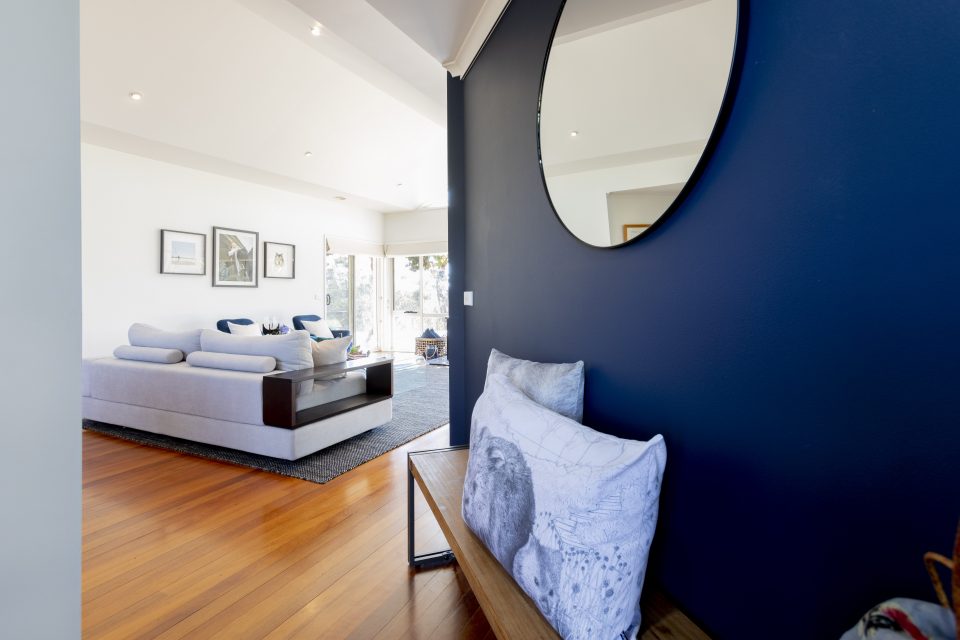
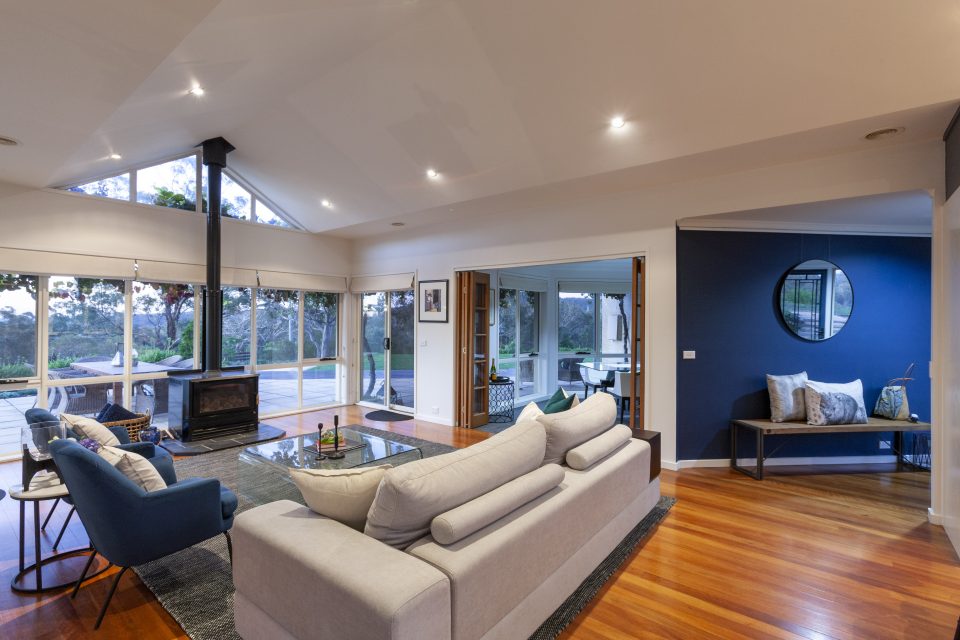

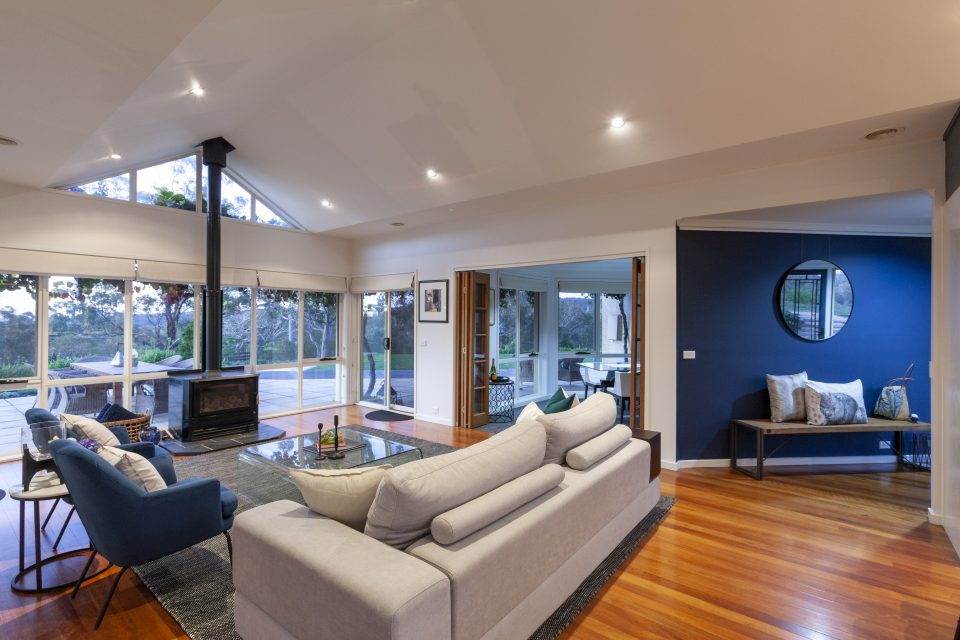
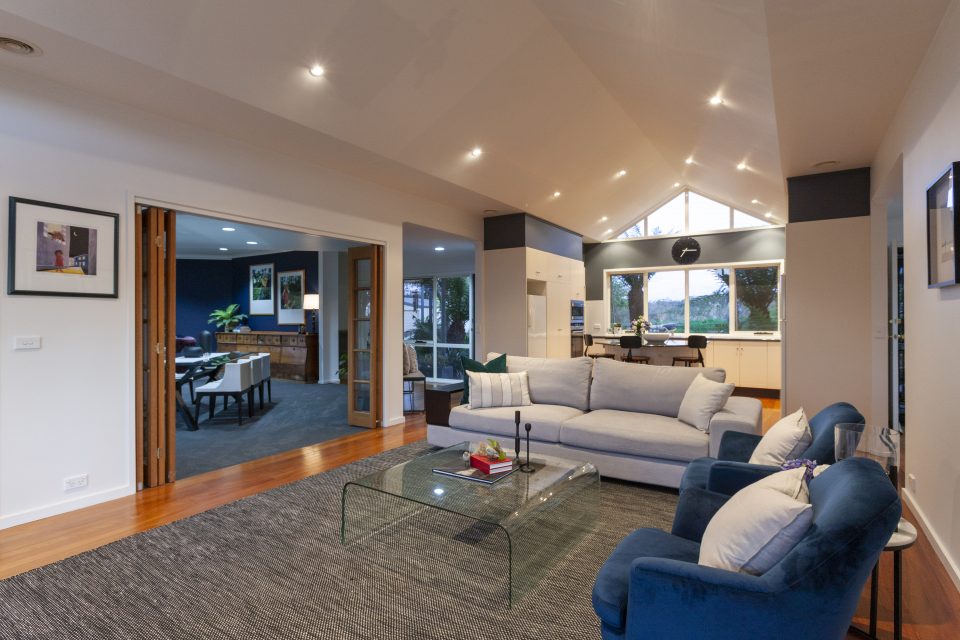
The two living areas are large, with the family room featuring a vaulted ceiling, and glass windows and doors at one end with panoramic views to the countryside. The family room and open concept kitchen are one large space, while the separate formal dining room accessed through glass-panelled folding doors to the family/kitchen zone features soft grey carpets and a blue feature wall, with its own panoramic views of the countryside.
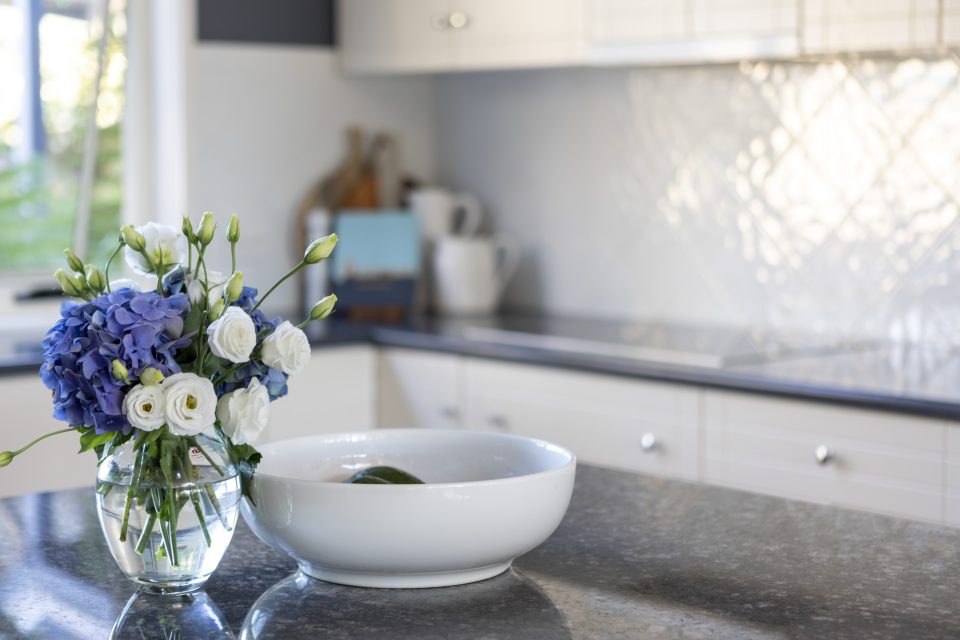
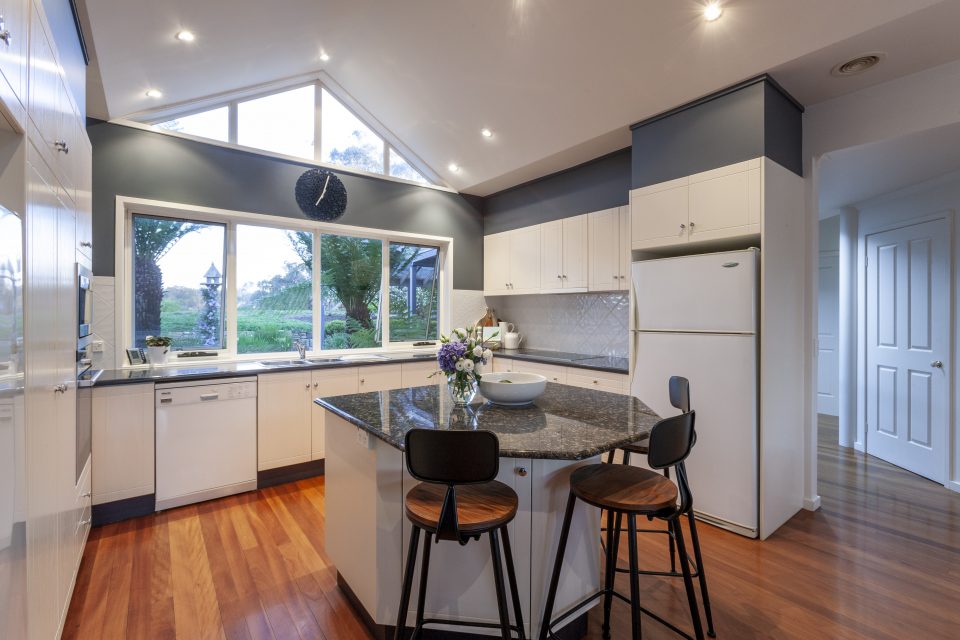
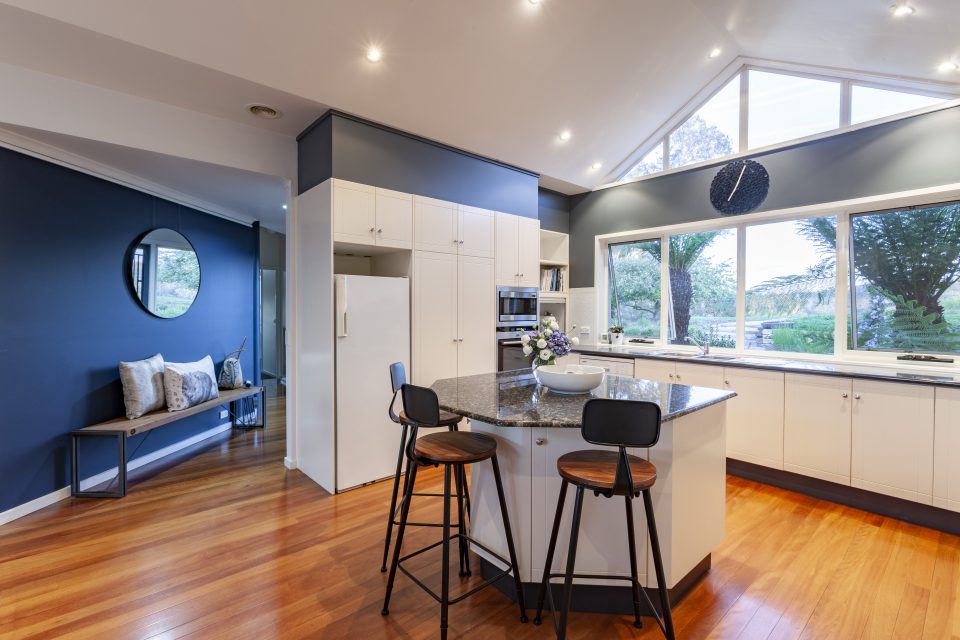

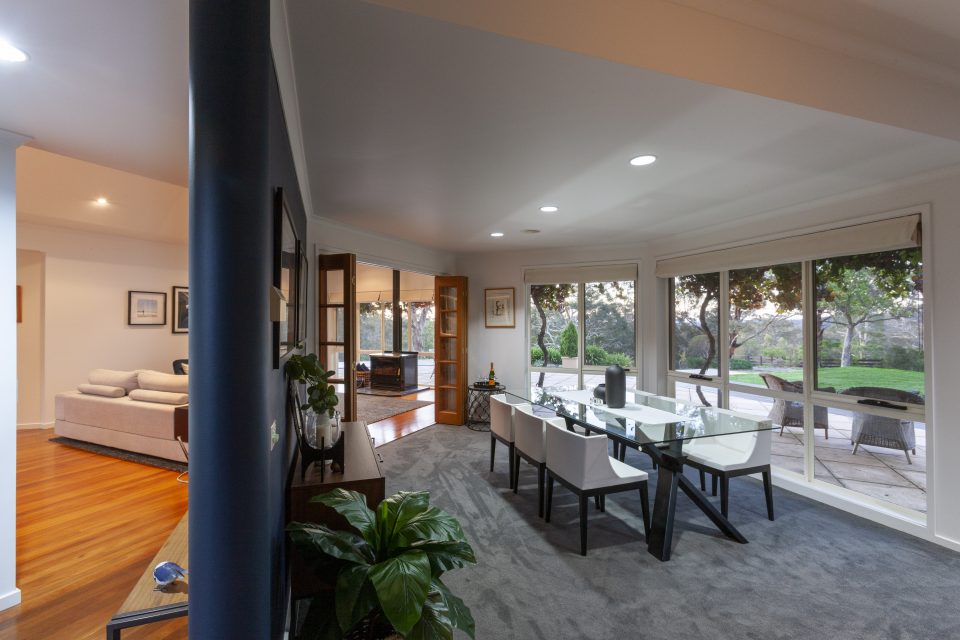


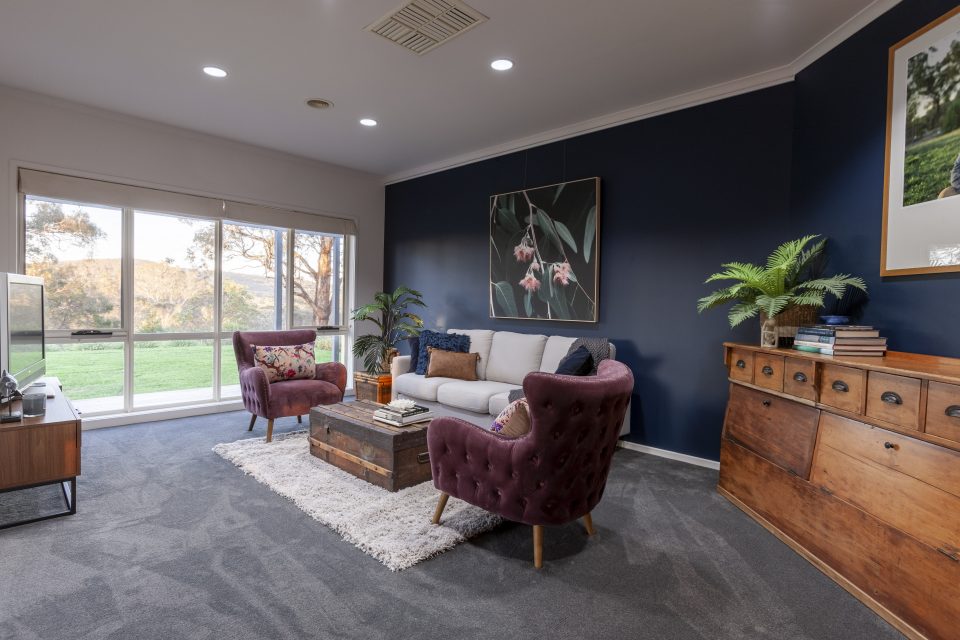
The kitchen is beautifully up to date with granite benchtops and European appliances, plenty of storage and space for food prep and cooking. Access to outdoor dining areas and patios is through glass doors in the family room, and the outdoor spaces are a restful delight for the senses. The formal living room is an elegant retreat from the family zones and has access to the patio and more panoramic views of the countryside.
The master suite is adjacent to the formal living room, and it is luxurious in all its detailing and finishing.

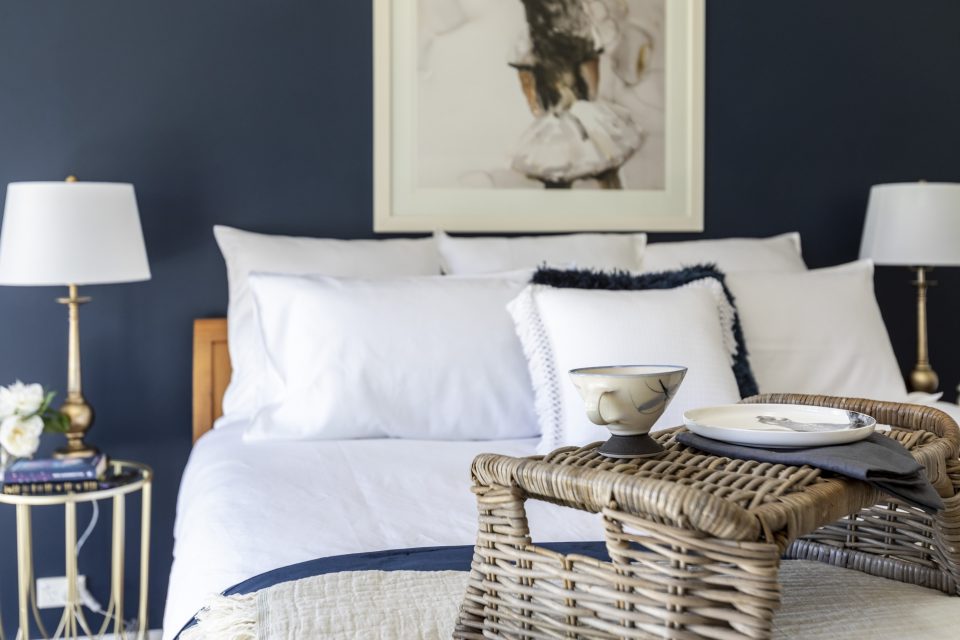
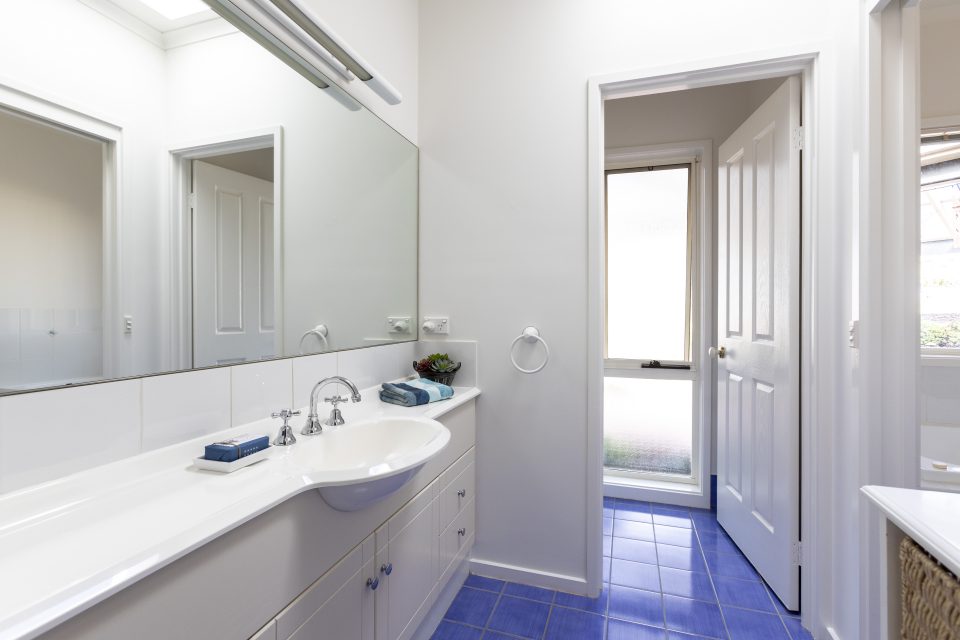

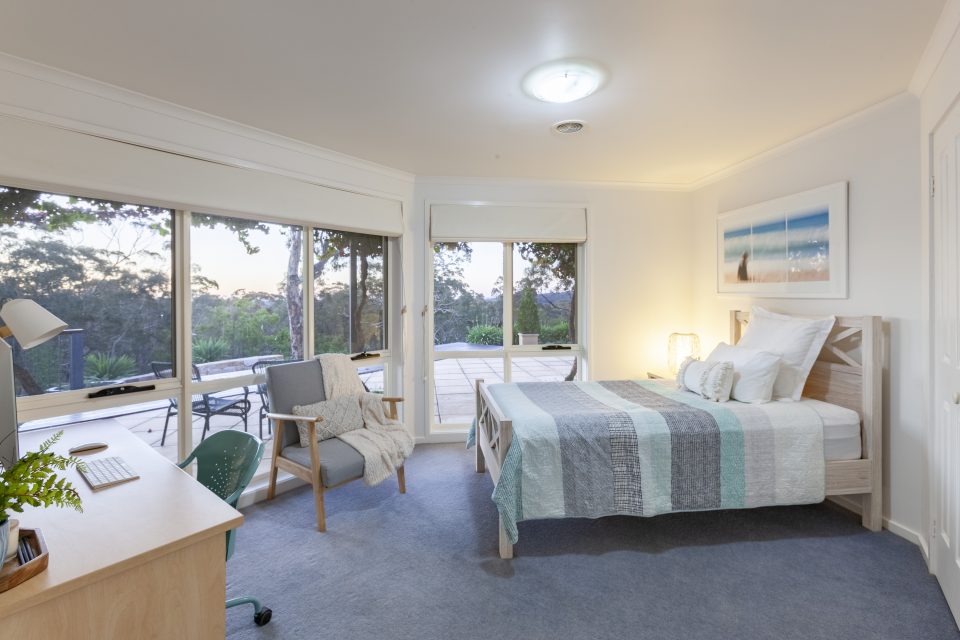
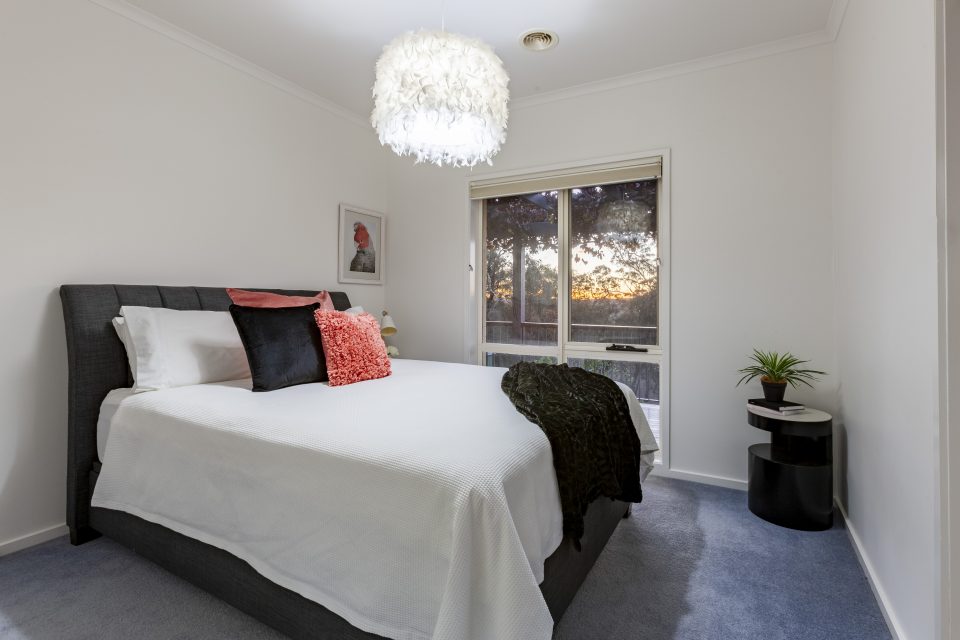
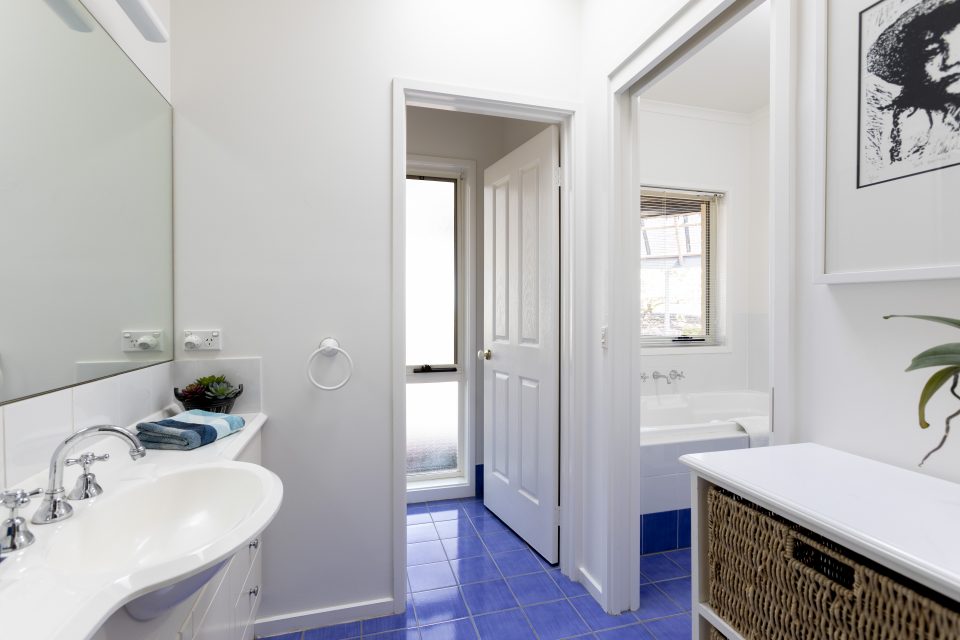
The walk-in robe in the master suite is adjacent to the master bathroom with its cool blue tiles and white porcelain vanities and white walls complementing the colour scheme of the carpets and walls in the master bedroom. The floor-to-ceiling glass again provides light and panoramic views, and access to the outdoor patio is through a glass sliding door. The four remaining bedrooms are equally restful and elegant, with feature walls providing the colour and floor-to-ceiling glass providing fabulous views and light.
Both bathrooms have heated tiles, and all bedrooms are large enough to comfortably host a double bed. The family bathroom has a vanity and shower, and features a large spa bath. The home has zoned ducted gas heating and in-slab heating to all wet areas, including the laundry. The home has evaporative air conditioning for summer, and a combustion stove in the family room for cosy nights by the fire.
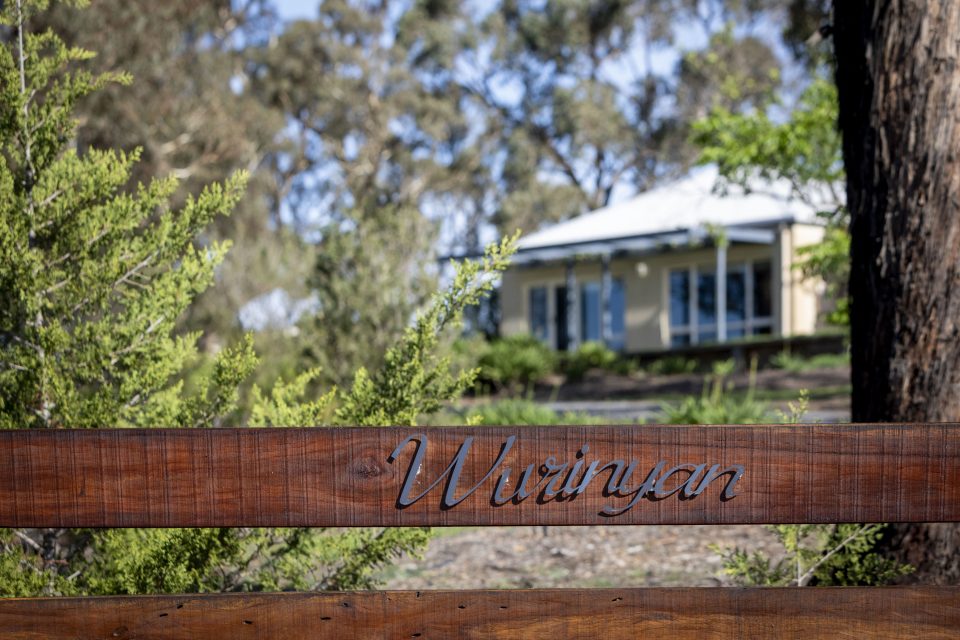
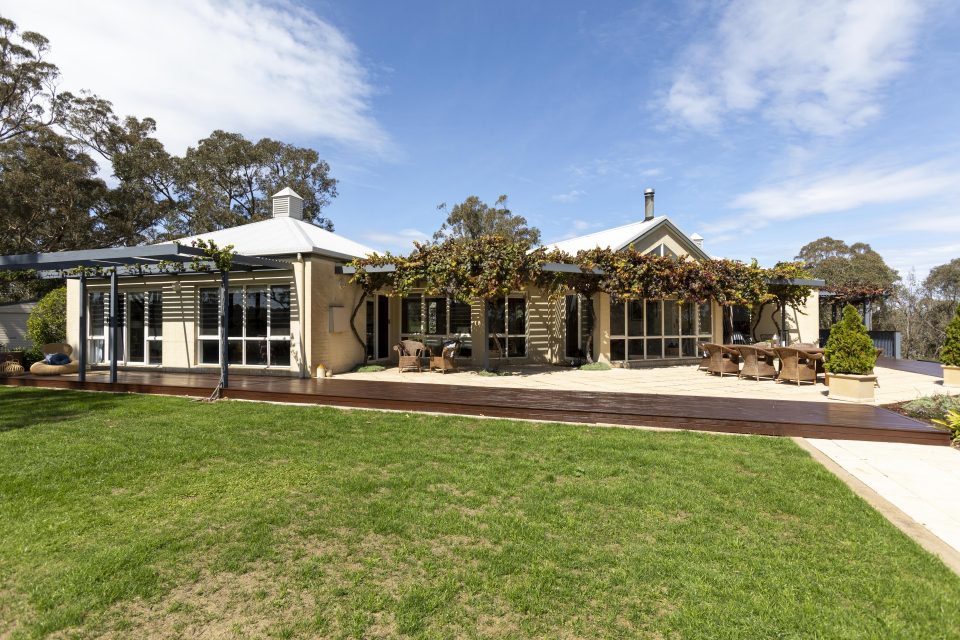


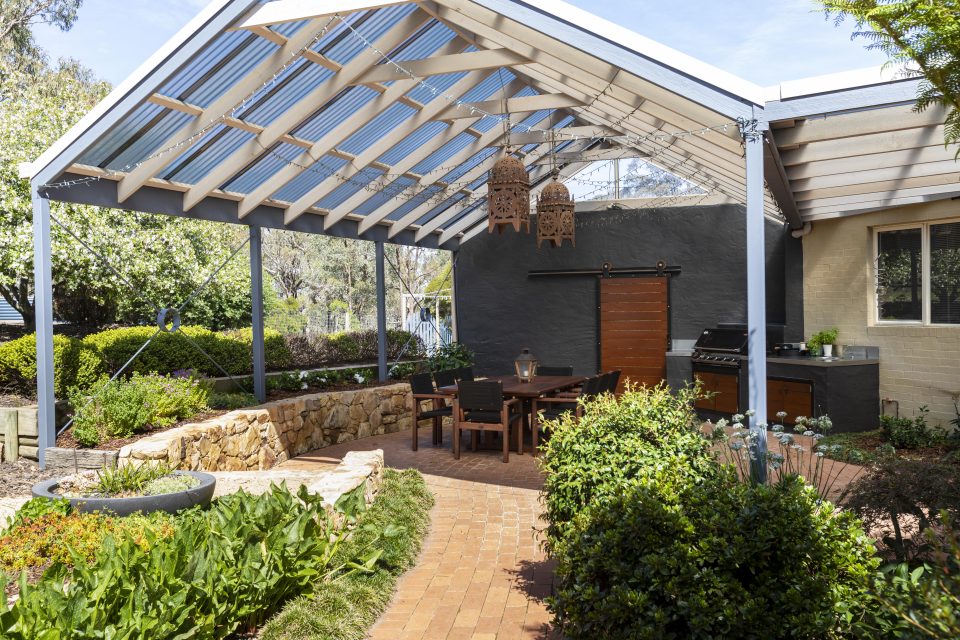



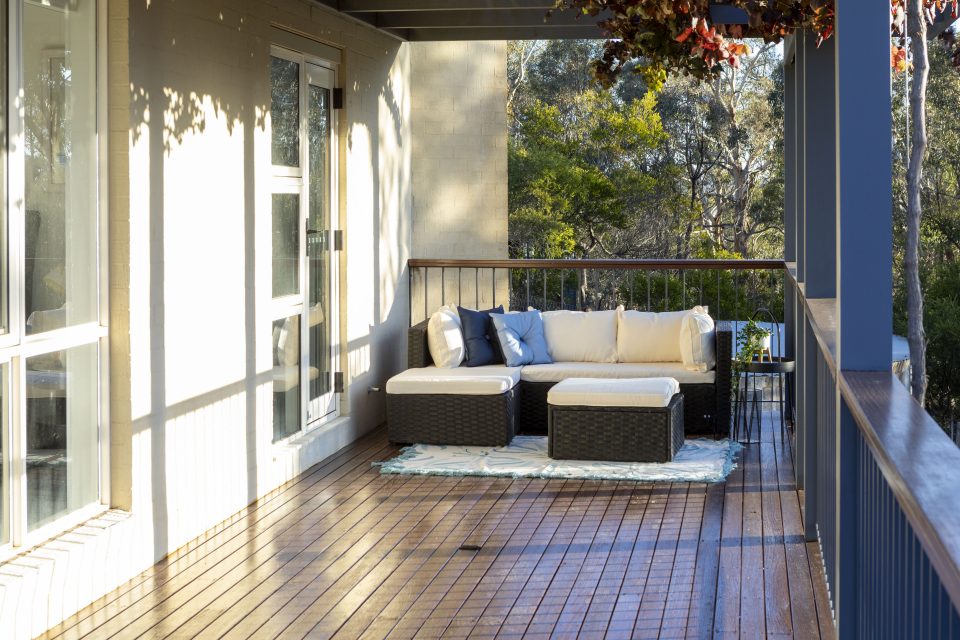
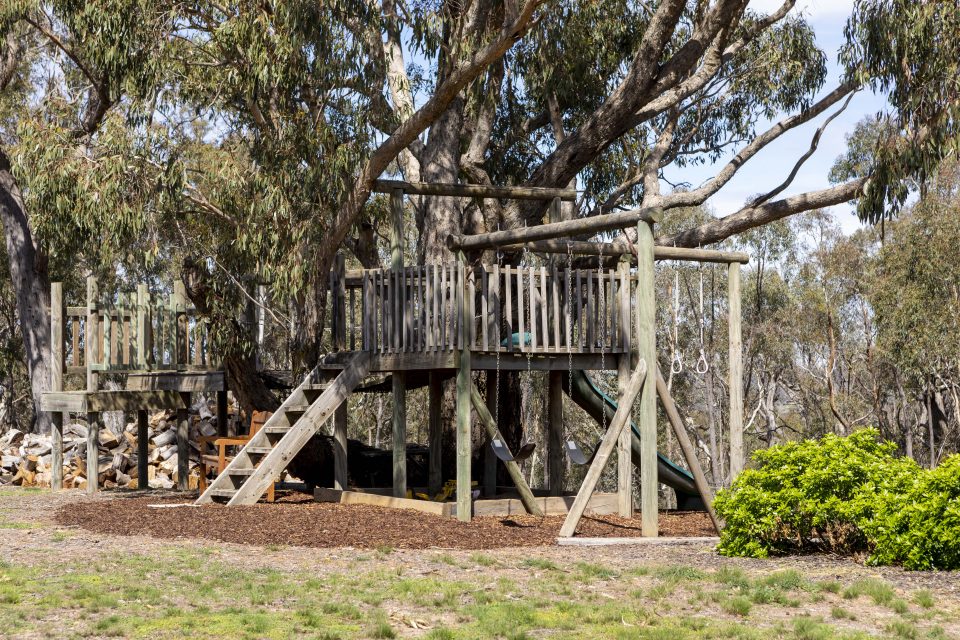
The outdoors areas are a home in themselves, with multiple entertaining areas and a built-in barbeque which is connected to the main gas supply, and a sink next to the barbeque makes a great cooler for drinks. Pets are accommodated in the fenced dog pen, which has a shelter for multiple dogs and can be divided into two pens with separate gates. The gardens are irrigated and low maintenance, and there is a grass area for playing with an outdoor playground structure. Water is plentiful, with a 120,000-litre concrete water tank and an 11,000-litre plastic tank, and another tank for recycled water, a deep dam which has a pump for irrigation, and a creek running through the property which is a tributary to Brookes Creek.
There is a garage with workshop benches and a hard stand next to the shed for additional garaging or a carport, or boat/caravan parking, and there is laneway access to the entire length of the property where extra gates cold be added for machinery or separate entry.
For the kids, the school bus stop is less than a kilometre away at the bottom of Snowgum Road, with the bus travelling to Bungendore and Sutton Primary schools and Canberra schools.
You can view 90 Snowgum Road, Bywong and other hot executive listings on Zango Million Dollar Homes.
If you would like to book an inspection contact McIntyre Property Selling Agent Scott Isaacs on 0422 201 027.

