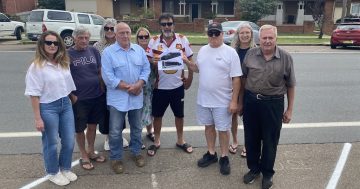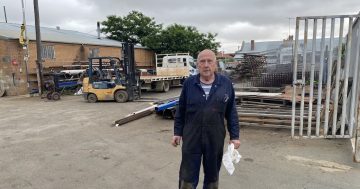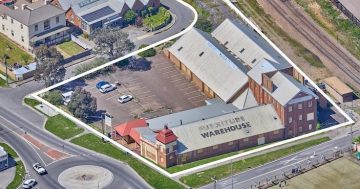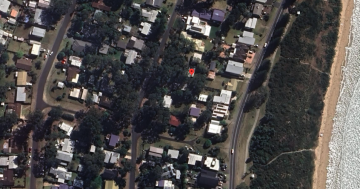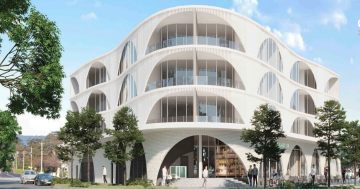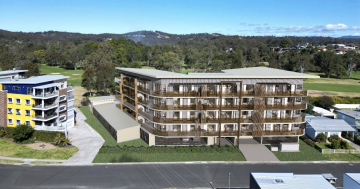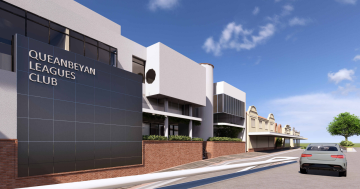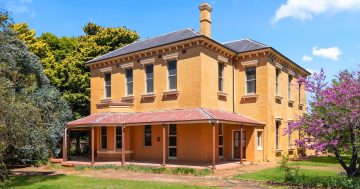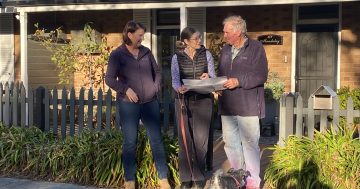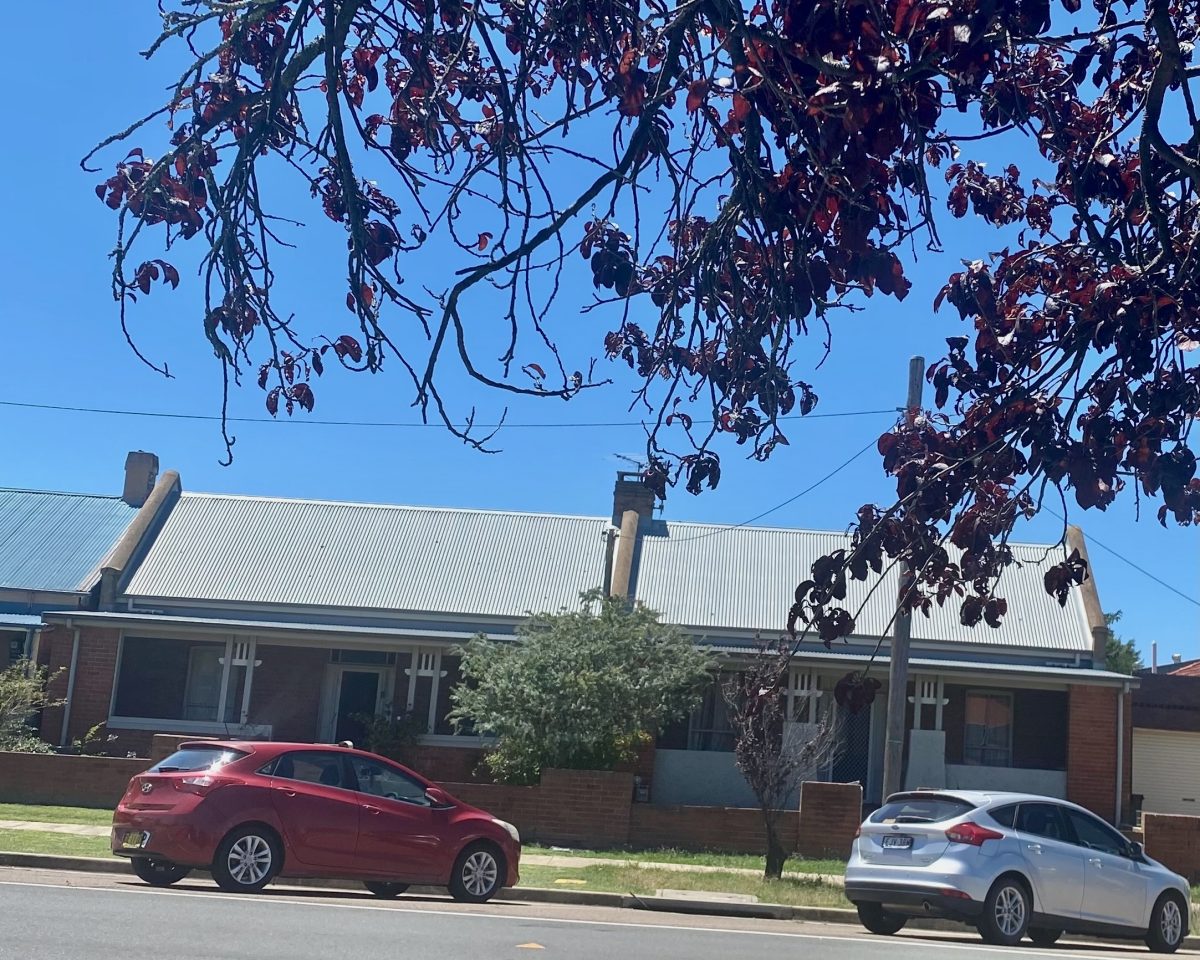
Close to Goulburn’s main street, these two homes in Bradley Street are at the centre of a contentious redevelopment proposal to accommodate 30 residents, close to services, jobs and amenities. Photo: John Thistleton.
Redeveloping two Victorian cottages in the heart of Goulburn’s central business district into 30 single-bedroom co-living units is the beginning of intensifying residential accommodation in the city’s centre, says a development application (DA) now on public exhibition.
The adjoining cottages at 61 and 63 Bradley Street will retain their front rooms and be partially demolished at the back to make way for three storeys of accommodation and car parking.
A coffee shop, manager’s office and common area will occupy the ground-level front rooms plus 18 carpark spaces, parking for motorbikes and bikes, and electrical vehicle charging points.
Fifteen fully furnished one-bedroom units, each with a shower, toilet, kitchen and laundry, will occupy each of the remaining storeys, and a rooftop terrace will be for all the residents’ use.
The back rooms of the two homes will be demolished along with a storage area at the rear, used by Goulburn Engineering, which has a steel-fabrication business nearby.
Neighbours are opposed to the three-storey additions proposed, saying it will devalue their properties and compromise their privacy.
Citing Goulburn Mulwaree Council’s strategic plans, the developer aims to address the city’s lack of housing diversity and shortage of one-bedroom dwellings. The DA points out waiting times in Goulburn for public housing of less than three bedrooms is between five and 10 years.
Under the council’s planning strategies, multi-dwelling housing will be allowed to increase for infill development, providing easy access to shops, services and employment. The aim is to maximise the use of existing infrastructure such as roads, footpaths, water and power services.
Michael Matasin, who moved next door to the proposed redevelopment in 2006, says while he has nothing against the project, three storeys are too much for the street.
“There is plenty of land on the edge of the city, why not go and put it there?” he said. He nominated the former St John’s Orphanage site as another preferable alternative.
Mr Matasin, who is aware of the widespread shortage of homes throughout the country, said neighbours on either side of 61 and 63 Bradley Street were opposed to the redevelopment.
A halfway boarding house in Bradley Street is not without precedent. In the next block on the western side, Lynburn, a two-storey private residence, was for many decades a halfway house.
House rules that form part of the proposed premises’ management plan include no smoking, no loud music, no pets, and parties confined to guests and subject to approval by the operator. Visitors are allowed between 9 am and 9 pm.
Goulburn Heritage Group has no objections to the proposed demolition of the rear sections of the homes and the construction of a three-storey residential building.
“It is pleasing to see that the developer is retaining the front four rooms of the two original dwellings, therefore keeping the heritage streetscape intact,” GHG says in its submission.
It also noted the statement of heritage impact in the development application was well researched and comprehensive, and provided an excellent site history.
Charles Gardner, an accountant, built the two cottages sometime between 1878 and 1882, and they were used as dwellings and often rented out.
A social impact assessment of the proposed redevelopment says the co-living component has the potential to overlook private open space and potentially living areas through the rear elevations of the neighbouring building adjoining and immediately adjacent to the site, with potential negative impacts.
The development could potentially create noise through increased occupancy at the site and increased motor vehicle movements to and from it. This has the potential to impact the surrounding land uses and the health and wellbeing of neighbouring land users.
Overall, the proposed new multi-level structure will place an object of considerable mass and height within an existing, predominantly single-level precinct. But the setbacks, articulation and roof form will reduce the overall bulk and scale of the structure, allowing the original streetscape to remain intact, according to the assessment.







