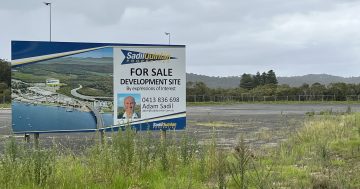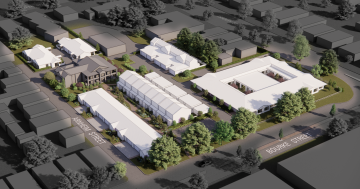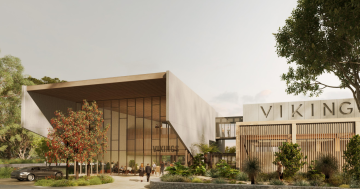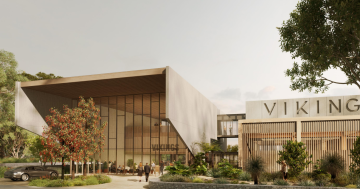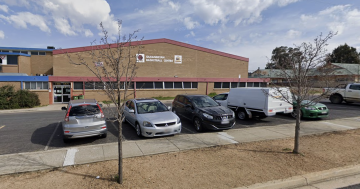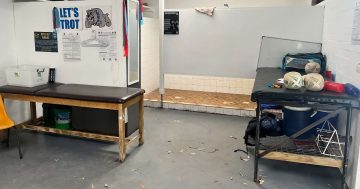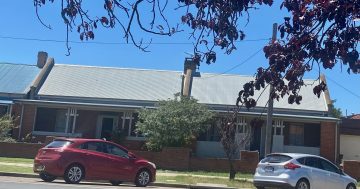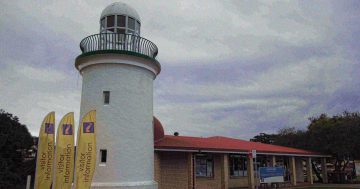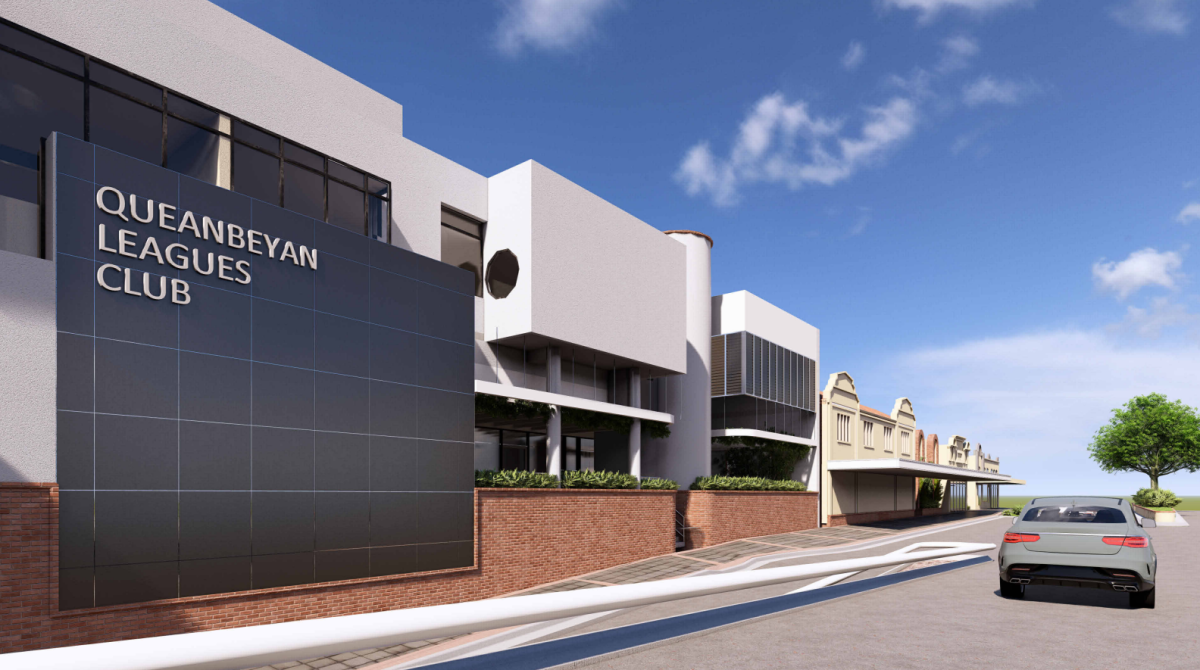
An artist’s impression of the new streetscape from the proposed Queanbeyan Leagues Club redevelopment. Images: Altis Architecture.
Queanbeyan Leagues Club has lodged plans for a $30 million extension and refurbishment that it says will bring Monaro Street to life and support the development of the CBD master plan.
However, the proposal will mean the partial demolition of the heritage-listed former Bradbury’s Brewery site next door, with the facade retained and updated as part of the refreshed streetscape.
Also to go will be a neighbouring 1969-built four-storey office building, the existing car park and nine trees, although there will be new plantings.
The development application says the new extension’s proposed facade will have a style and character similar to the former Bradbury’s Brewery site and will respond to another heritage building nearby, which will be unaffected by the redevelopment.
Changes to the existing Club facade would also be more sympathetic to the heritage building.
The redevelopment will be limited to two storeys, but the DA says it will be a landmark building as people enter the CBD from Monaro Street.
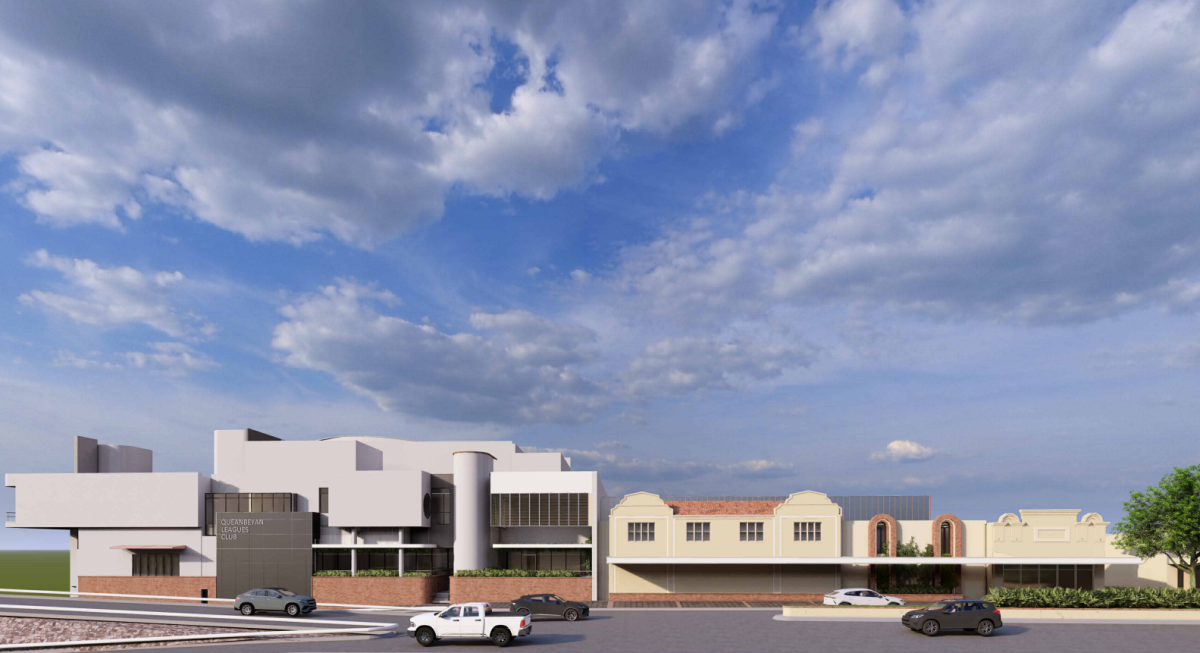
The Queanbeyan Leagues Club redevelopment is expected to help drive and complement the CBD master plan.
The club will expand onto the cleared sites, with a new internal roundabout in the middle of the overall 11,180 square metre development footprint, with a bigger car park at the rear, almost doubling from the current 128 spaces to 234, including five accessible spaces.
Vehicle access will continue to be from Collett Street but via a laneway to the car park and a new main covered entry.
The redeveloped club will include two new gaming areas – an indoor space with 225 electronic gambling machines and a fully enclosed ‘alfresco’ gaming area with 150 machines.
There will also be a sports bar, café and bistro dining areas, a bar/servery and children’s play area, a winter garden or glassed terrace facing Collett Street with river views, reception, designated outdoor smoking areas, a kitchen and storage area, and toilets and amenities.
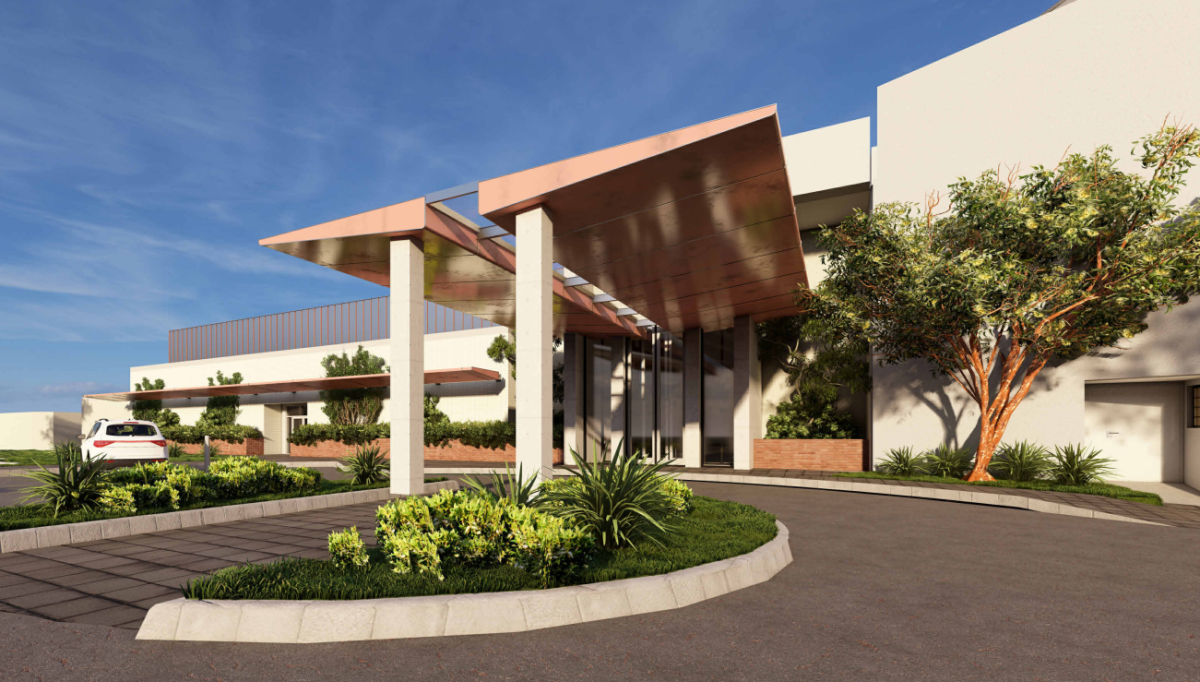
The proposed new main covered entry. Vehicle entry will still be from Collett Street.
The DA says the modernisation proposal is expected to be a catalyst for the Queanbeyan CBD Spatial Master Plan and encourage redevelopment of the remainder of the block to complement the master plan’s proposed public plaza.
The DA says it will also bring more pedestrians to Monaro Street, enlivening the area and making it safer.
The proposed updating of the heritage facade includes restoring double-hung windows on the first floor to reflect the original windows, reinstatement of sympathetic linings to the cantilevered awning and repainting the rendered first floor in a colour palette that better reflects both the original colours and the building’s Spanish Mission style.
The traffic report says the proposed redevelopment is conservatively assumed to generate similar traffic demands and is not expected to significantly impact the performance of nearby intersections. The bigger car park will ease parking pressures in the vicinity of the site.
This proposal follows two previous renovations, in 2005 and 2011.
People have until 16 April to comment on the DA.
Original Article published by Ian Bushnell on Riotact.







