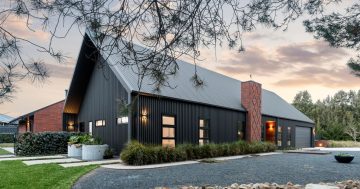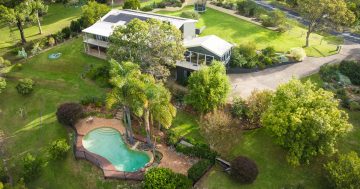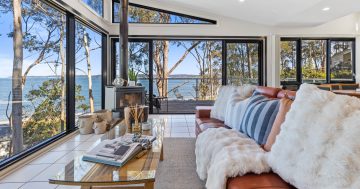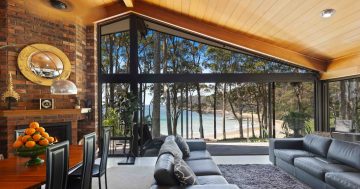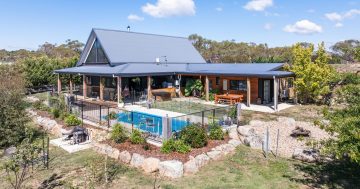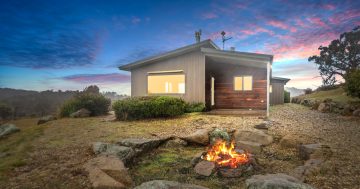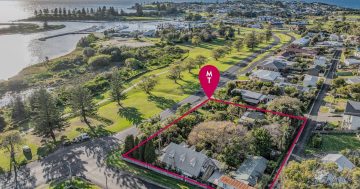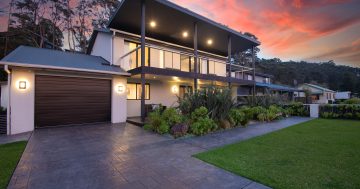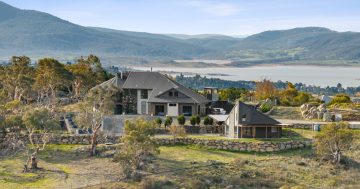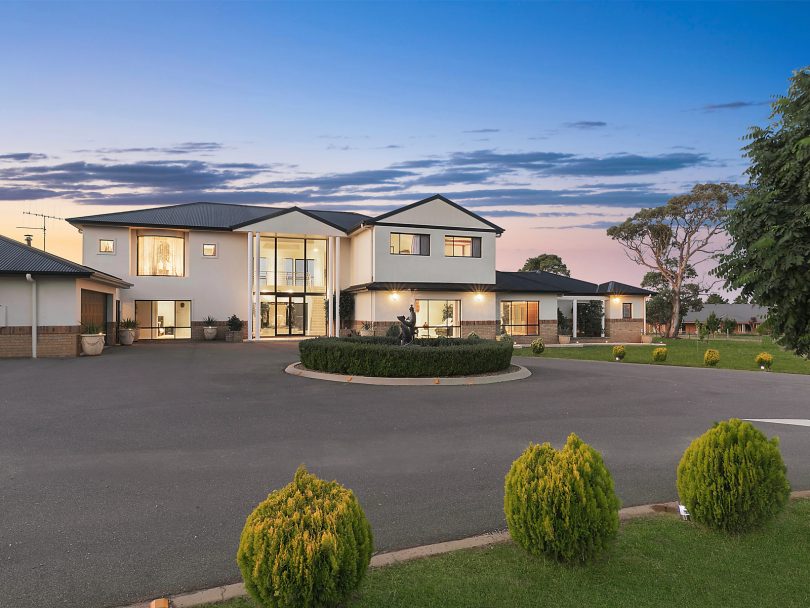
The luxurious country residence is sure to attract attention. Photos: Supplied.
The country residence at 36 Essendon Road in Bungendore is a luxurious retreat, where every comfort and every facility is available to the homeowner and their family, friends and guests.
With five bedrooms and four bathrooms, an indoor sauna, swimming pool and gym with its own dedicated bathroom, the home is an outstanding example of how to live in style, with the great outdoors just over the doorstep.
https://www.facebook.com/18998333849/videos/183072106904883
Built on an 11,400 square metre parcel of land, the home’s entrance makes an impressive statement, with dual staircases leading to the upper floor, with stainless steel railings and a picture window lighting the enormous entrance hall from the top half of the double-storey void, and a fountain in the centre of the room creating a focal point of interest.
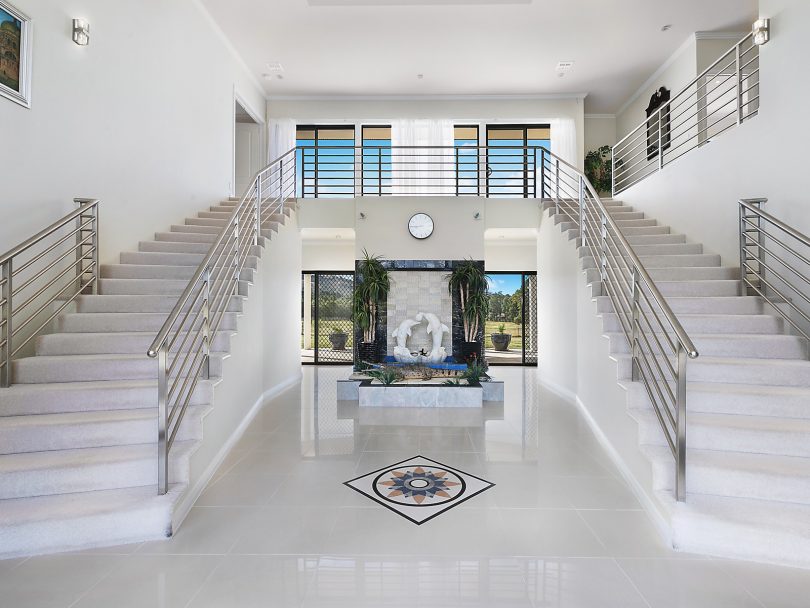
The impressive entrance hall to the luxurious residence.
On the ground floor of the home, there is a guest bedroom and bathroom, kitchen, dining and family room, formal living room and rumpus room, an entertaining area with a powder room, a laundry, as well as an indoor pool, sauna and gym with their own bathroom.
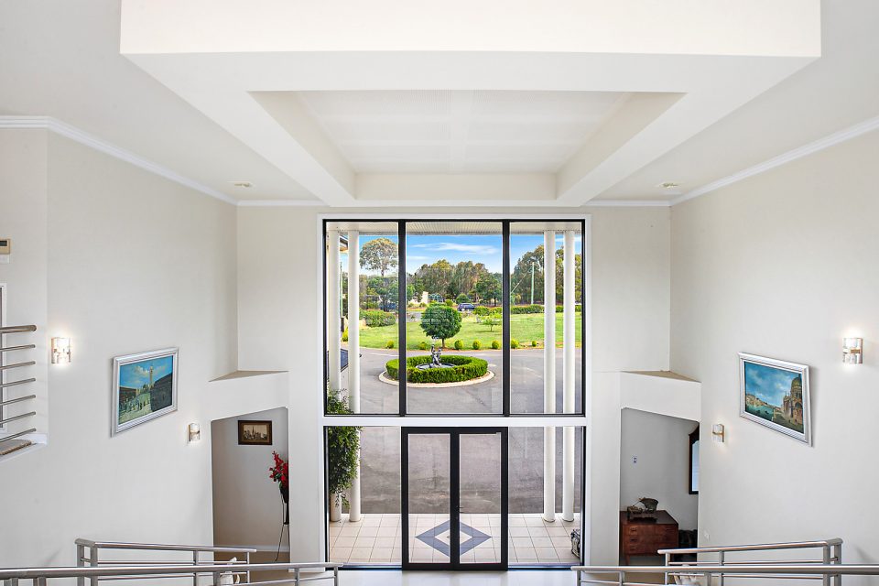

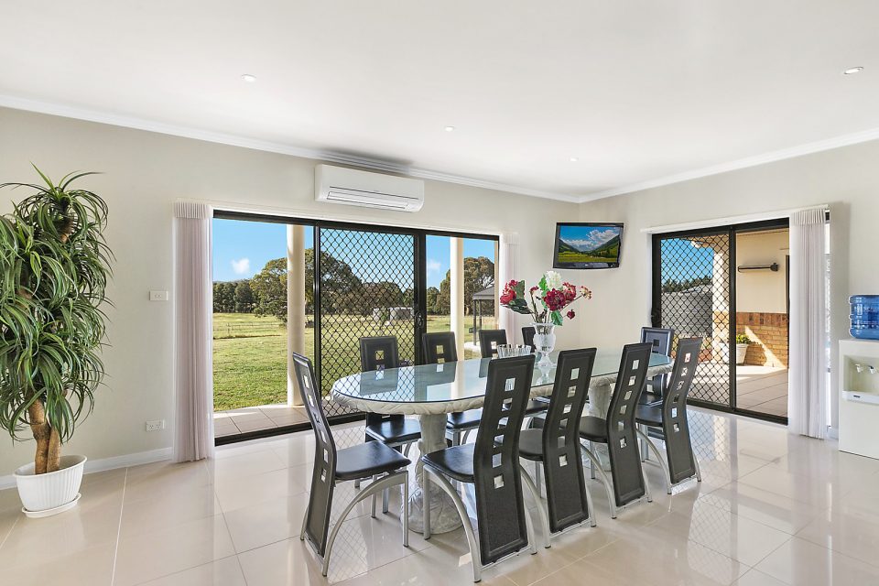
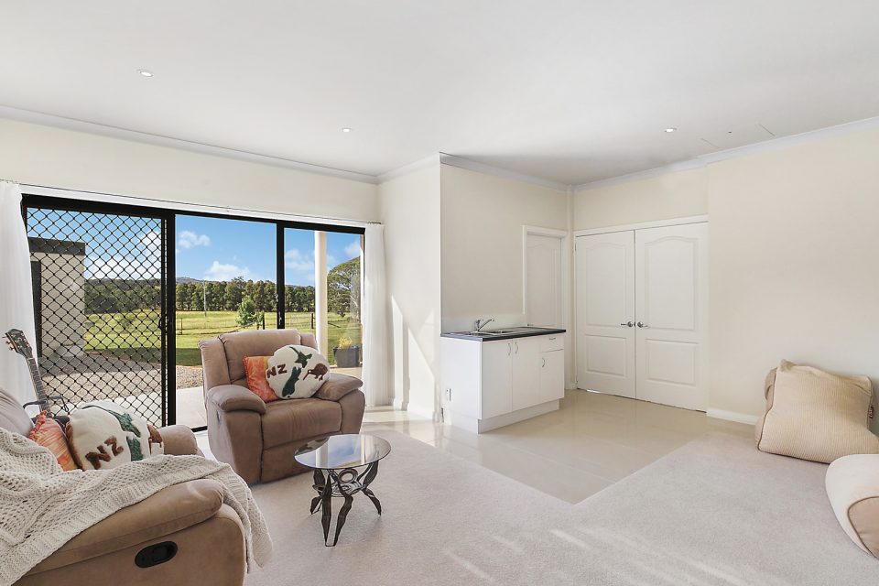
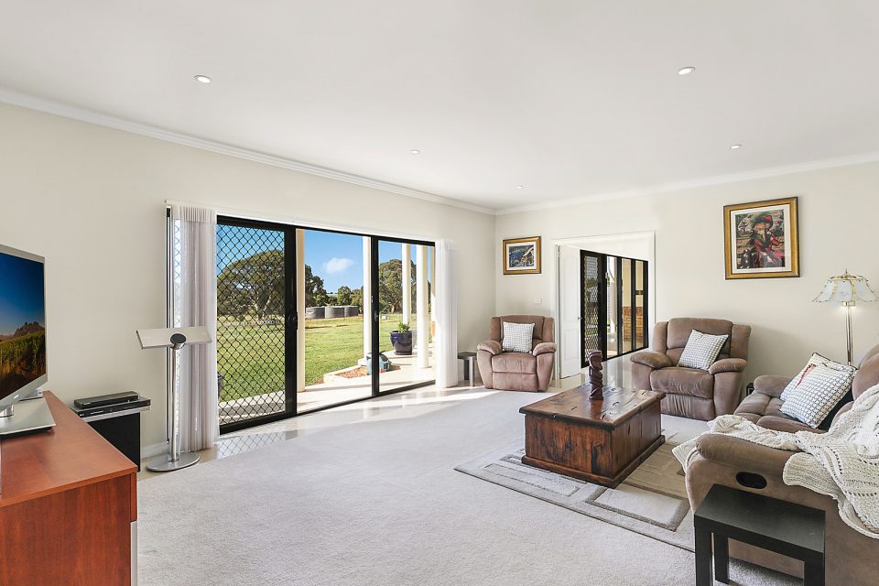
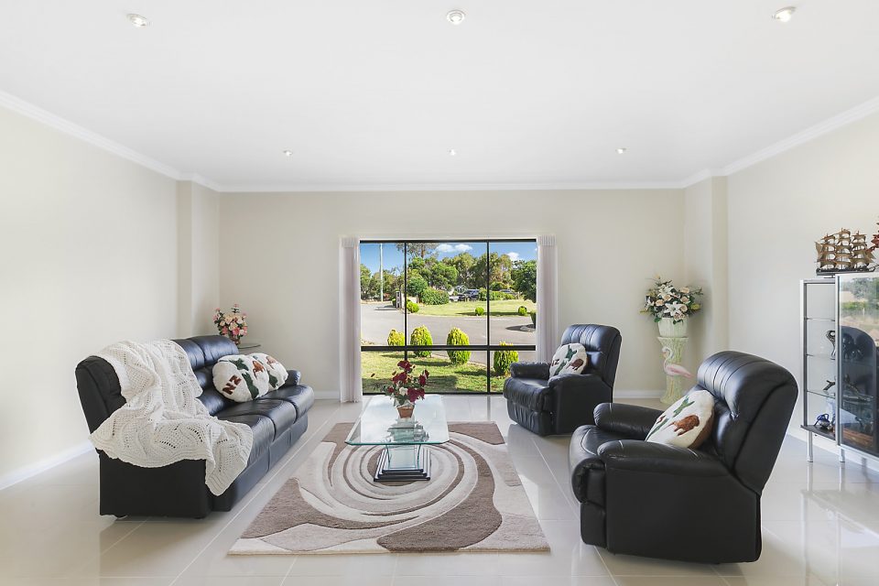
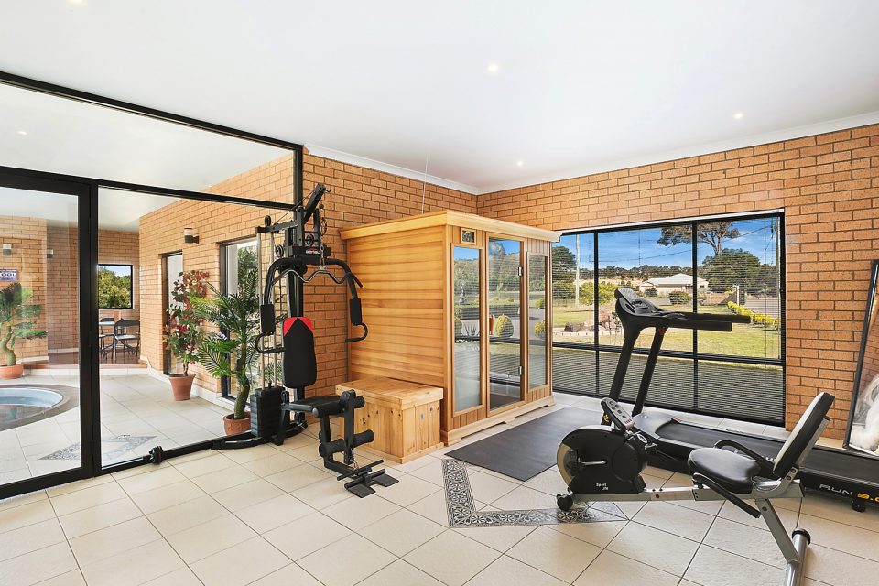
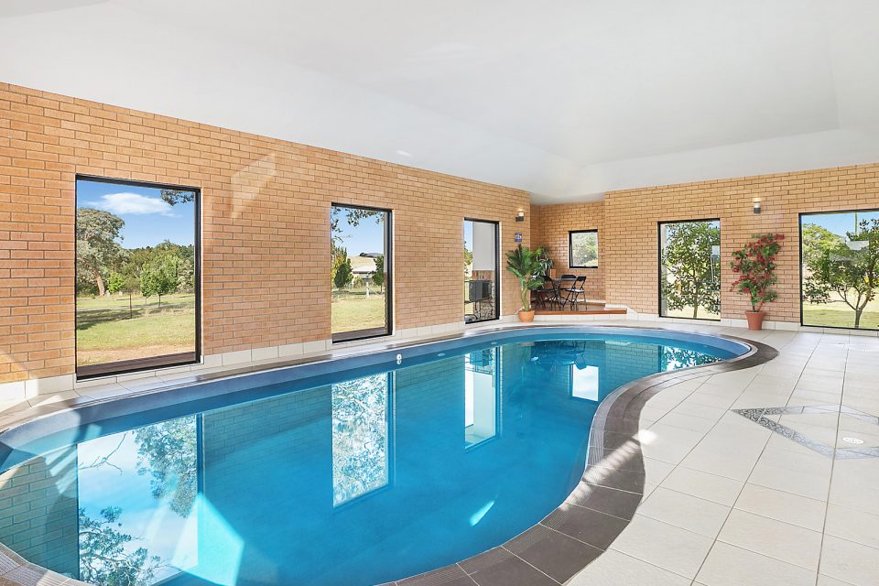
The kitchen is a delight, with high-end modern conveniences and a walk-in pantry, with white cabinetry and very stylish black stone benchtops and stainless steel appliances. The dining room is adjoined to the kitchen and connects the home chef to the guests and family during meal preparation.
There is plenty of storage room, and the walk-in pantry is extremely spacious, providing a storage room for all your dry goods and benchtop appliances when not in use. A breakfast bar sits at one end of the expansive kitchen bench, providing both a breakfast space and a chatting point when the chef is cooking, and the guests are enjoying a glass of wine.
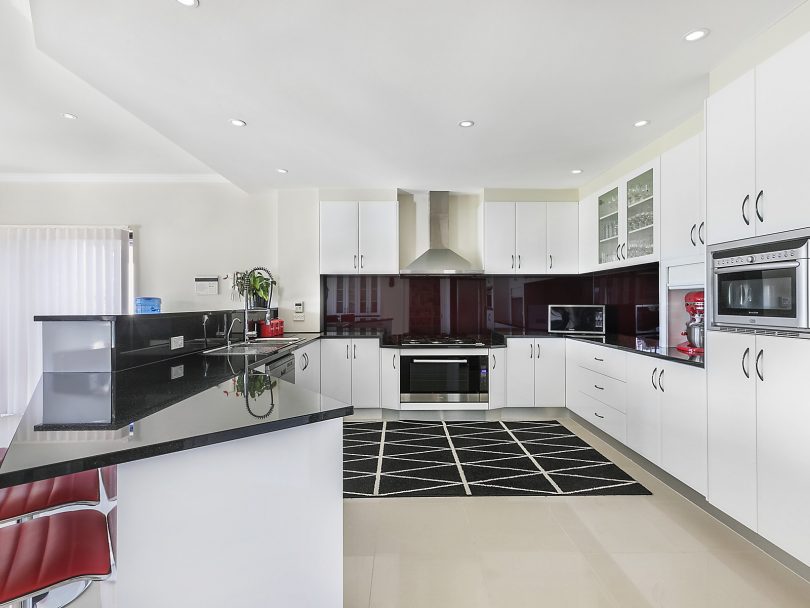
The spacious and beautifully appointed kitchen.
The family room is across the hallway from the kitchen, providing a family zone for living, dining and cooking.
Upstairs, the floorplan includes four bedrooms, two with dedicated studies, a family bathroom, and the master suite. On one side of the grand staircase is the master suite and on the other three bedrooms and the family bathroom. The ingenious design of the two bedrooms with studies is a perfect option for children at school, high school or university to prioritise their study or have their own guest or entertainment space.

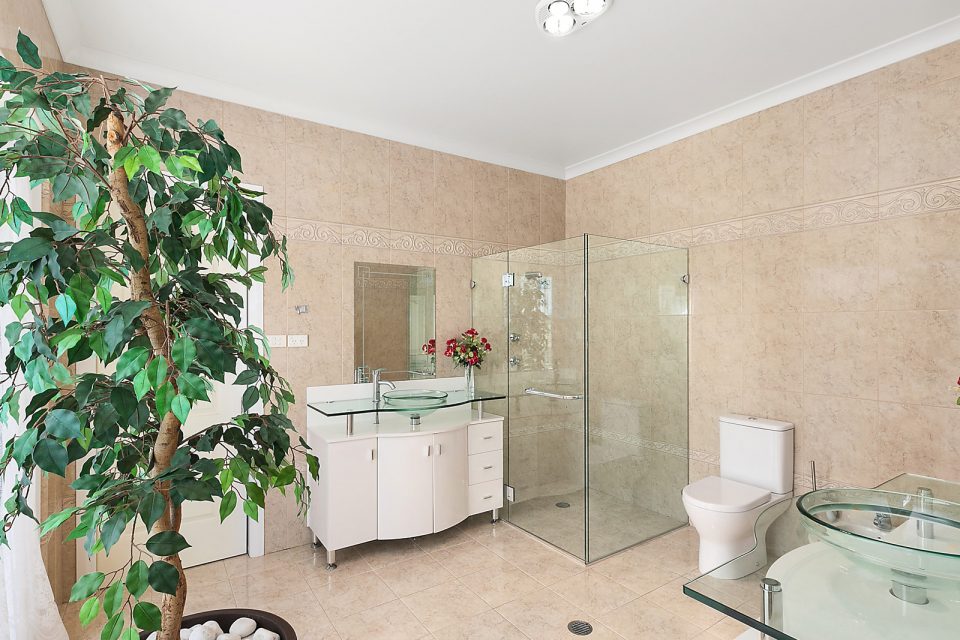
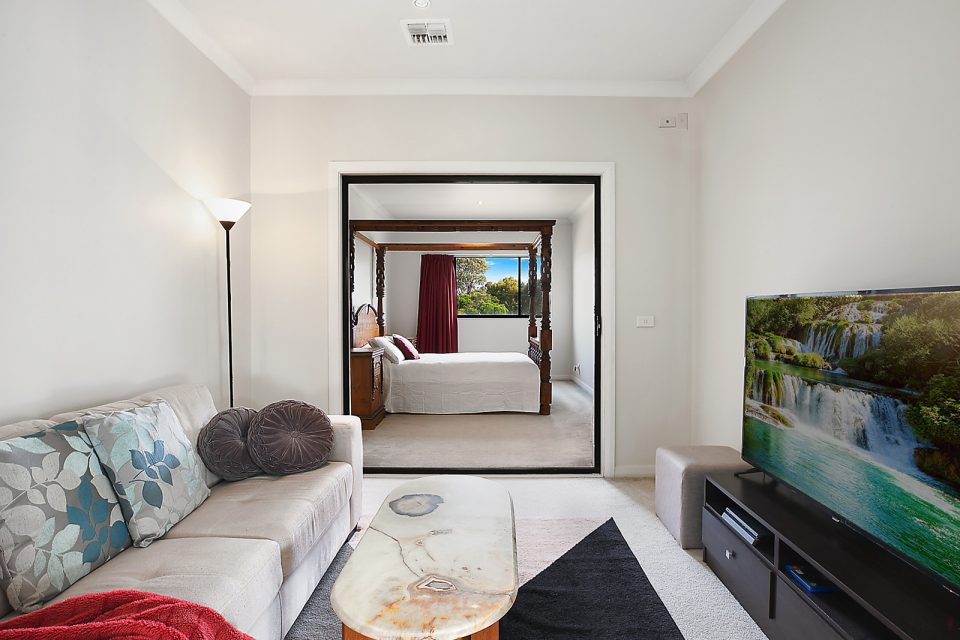
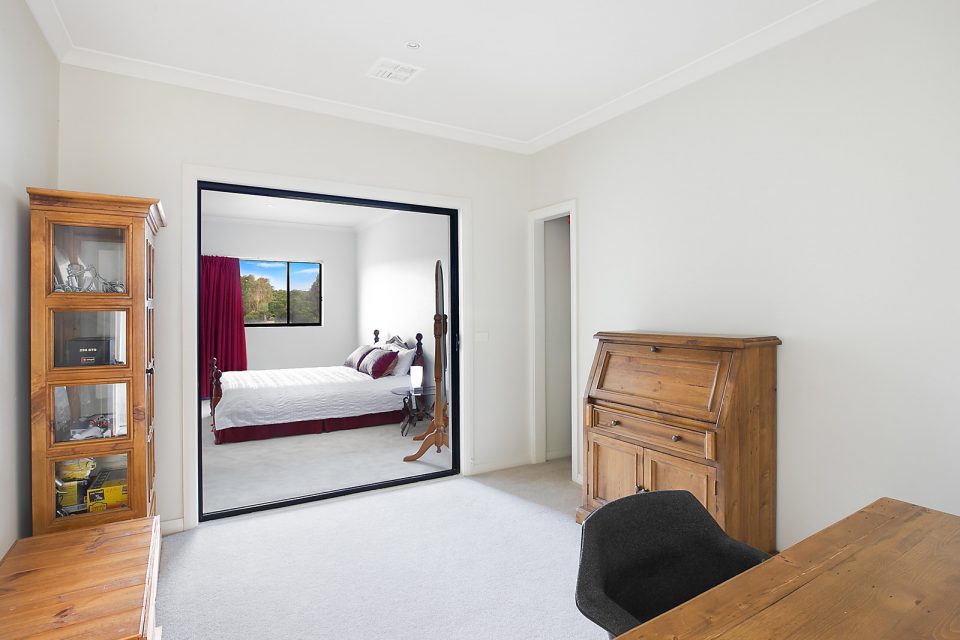
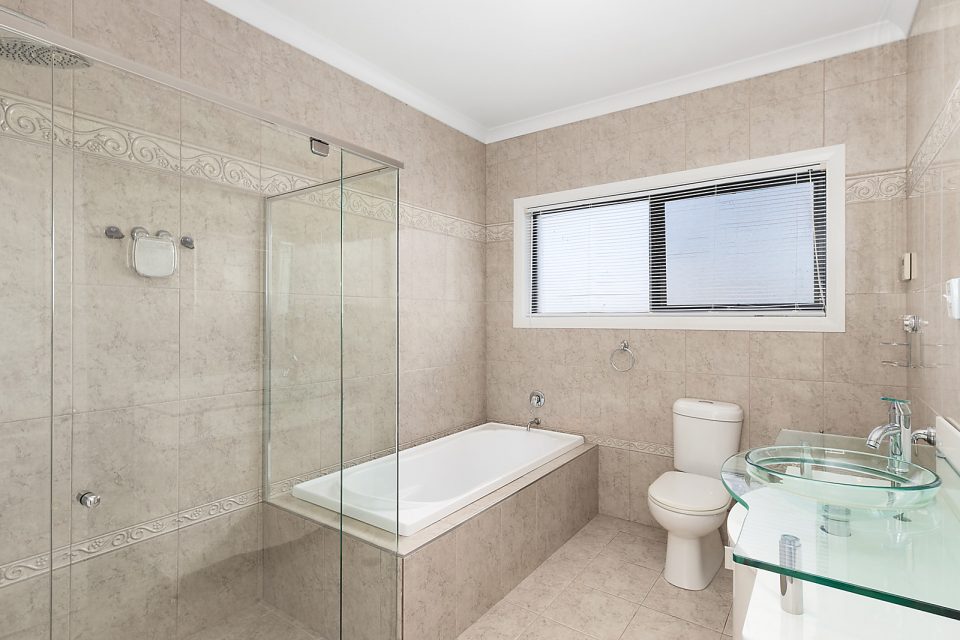

The master suite has two walk-in robes and an impressive ensuite with two vanity units and a frameless shower. The master bedroom is extremely generous in size, and would easily be a real parents’ retreat, with room for the largest bed and a lounge or reading area.
The home has some lovely alfresco entertaining areas as well, with upstairs balconies and downstairs a formal alfresco dining area with tiling, and unobstructed views of the picturebook countryside. The home has a climate control system, ducted vacuuming, and a large pizza oven in the enclosed entertaining area.
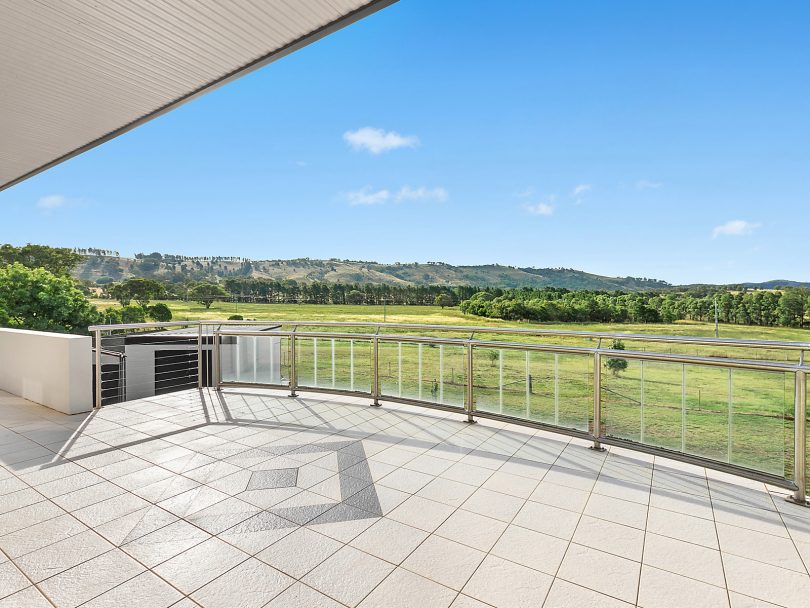
Unobstructed views from the alfresco dining across the countryside.
Befitting the rest of the house, the entrance is suitably impressive with a hot mix bitumen driveway and parking area, garaging for eight cars and even a workshop with a vehicle hoist.
McGrath sales agent Michael Fay said the home is unequalled for its views, the thorough planning and the ease of maintenance.
“This is a lovely, double brick commercial quality construction,” said Mr Fay, “with a 150 mm suspended slab upper floor. The finishing on the interiors is of the highest quality and craftsmanship, and it’s a very well thought out floorplan for families.
“The gardens are beautiful, and there is a 90,000-litre tank and reticulated water for the gardens, and the home has access to the 80-acre community-owned recreation area,” said Mr Fay.
You can view this beautiful country residence at 36 Essendon Road in Bungendore online, and see all the hottest listings on Zango. For further information, or to book a private inspection, contact McGrath sales agent Michael Fay on 0411 708 775.
Original Article published by Sharon Kelley on The RiotACT.







