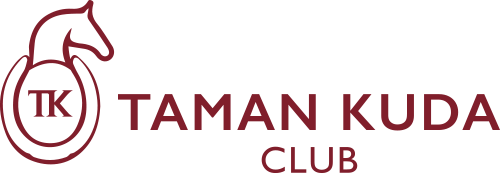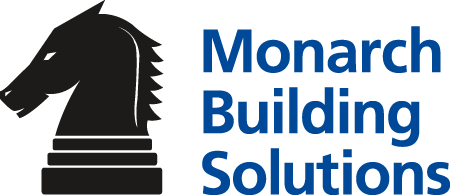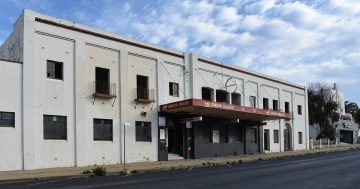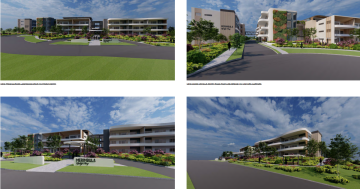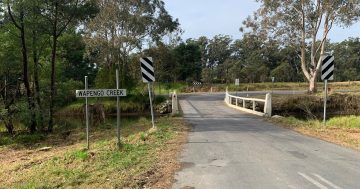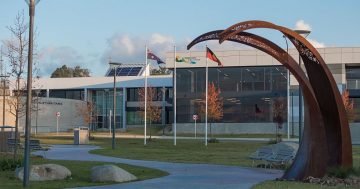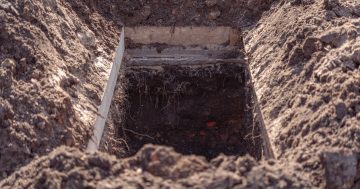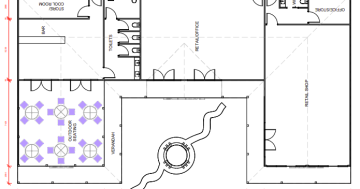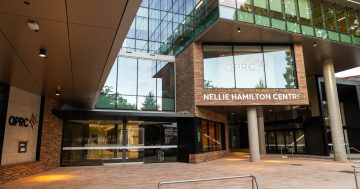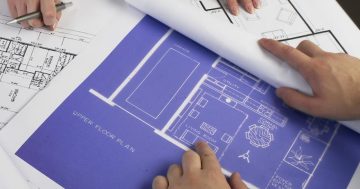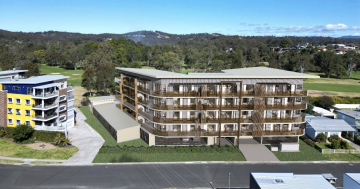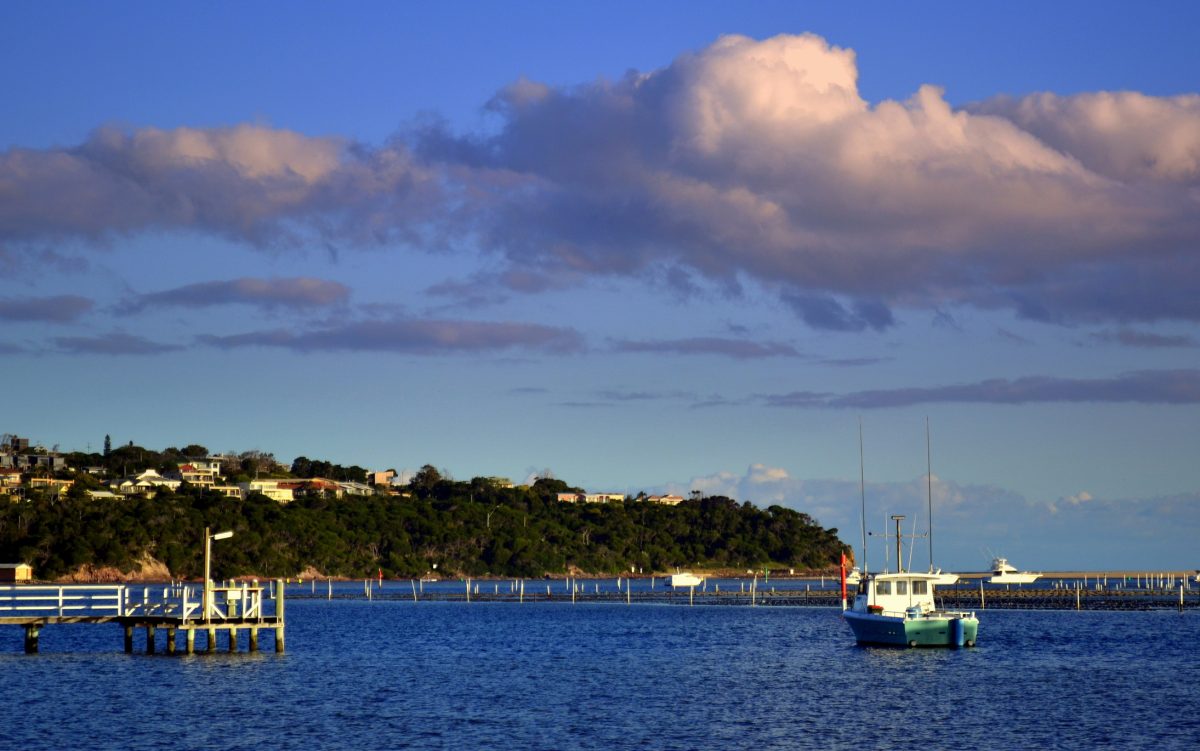
Visitors and residents will have a new place to stay on the scenic South Coast. Photo: Linde1.
A South Coast council has approved plans for a major hotel at Merimbula.
A development application (DA), lodged in August 2023, proposed a hotel with 25 rooms, a restaurant, day spa, gymnasium, bar and rooftop swimming pool.
It will also feature 14 three-bedroom townhouses, each two or three storeys, on the west and east of the allotment.
The development will be at 58 Merimbula Drive and also includes minor gardens.
The project was referred to the council for a decision, as it needed exemptions over the proposed height and floorspace of more than 10 per cent over development standards.
Bega Valley Shire Council (BVSC) gave it unanimous approval at a recent meeting.
According to council documents, a 4.7-metre exemption was sought in the hotel section of the development, while a 2.1-metre exemption was needed for parts of several townhouses.
During discussion at a recent council meeting, Councillor Simon Daly asked whether BVSC was “raising the ceiling of Merimbula, one exemption at a time”, saying several developments had requested one in recent times.
Council staff told the meeting that while BVSC could make “site-by-site” decisions based on various factors, they were also examining urban renewal in the Bega Valley.
“There’s a proactive piece of work being done … It’s still too early to tell you what our recommendation is going to be, but it is highly likely that some height increases will be proposed [in that].”
For the Merimbula Drive DA, the staff member told councillors the site was sloping, with the overall development not “seeing a huge increase in height” with the exemptions.
“The site sits within an area containing predominantly single dwellings of both single and two-storey design, with a large undeveloped land parcel to the west,” the document states.
“The site is located adjacent to a cluster of three two-storey units to the south on Monaro Street and a single-storey dwelling to the north, with a large undeveloped allotment to its west.”
A September 2024 traffic assessment predicted that the development, once built, would bring one additional vehicle movement every 2.3 minutes (on average).
According to the council agenda, a separate DA had been approved in February 2023 so an existing motel on the site could be demolished.
While the DA was on public exhibition, the council received five community submissions.
These included people flagging the proposal was too high, the possibility of noise impacts on the surrounding area and a “view loss” for nearby properties.
“The privacy and noise impacts from the rooftop swimming pool/restaurant/bar have been addressed by way of a plan of management and restricted hours of operation which form part of the conditions of consent,” the council’s agenda says.
Under the council’s conditions, the restaurant terrace must not exceed between 44 patrons (from 6 pm to 10 pm) and 110 patrons (from 11 am to 6 pm).



