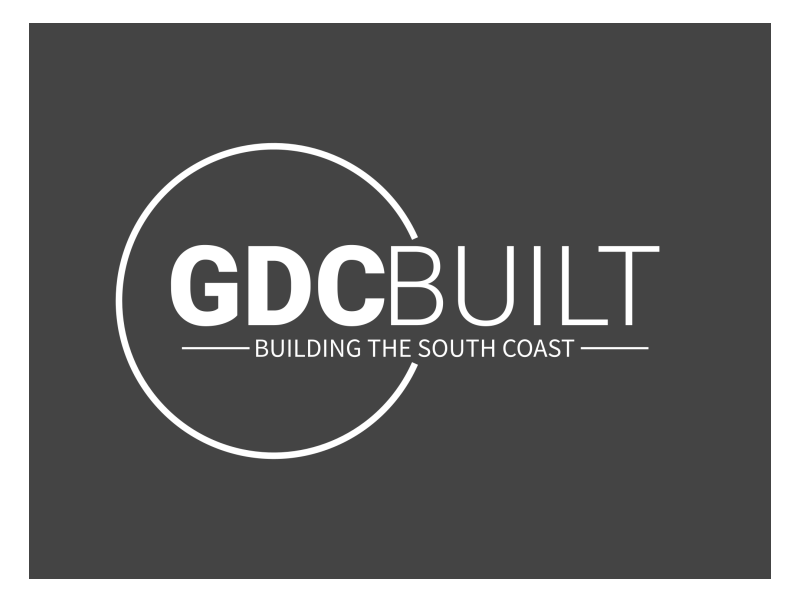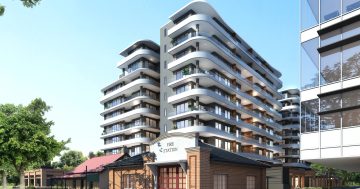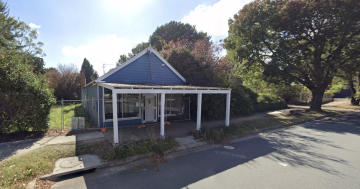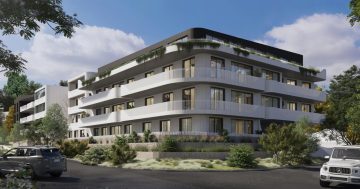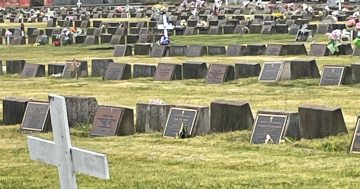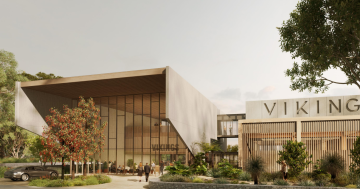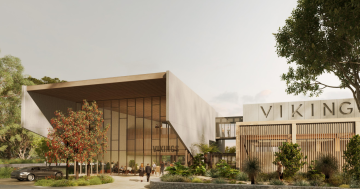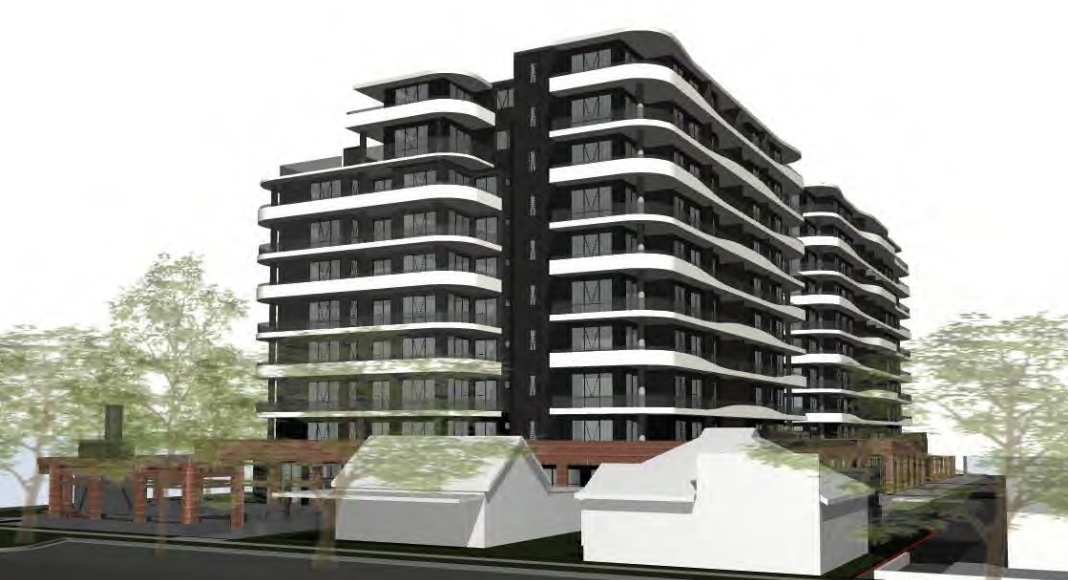
The heritage frontage of the proposed development will retain two heritage-listed buildings already located on-site. Photo: Village Building Co.
The proposed housing, retail and entertainment precinct has been criticised by a local business owner for threatening the regional city’s identity.
Canberra developer Village Building Co lodged the application to build two 10-storey towers with the NSW Government in late January.
The proposed towers contain 178 residential units, a ground-level commercial and public space, and two levels of underground parking.
Village acquired the more than 5,000 square metre block designated for the estimated $86 million development in late 2021 for $8 million.
Helen Ferguson’s community arts centre, The Queanbeyan Hive, is located on Crawford Street opposite the proposed development.
Ms Ferguson said the development threatened Queanbeyan’s distinctive country feel and heritage appeal.
“International travellers don’t necessarily want to go to big cities,” she said.
“They want to break out into the regional areas and see something that’s authentically regional.
“And are we saying that we’re just a suburb of Canberra? Or are we saying we have our own identity?”
Village Building Company ACT Region General Manager Jamie Cregan said the opposite was true.
“The development will be a catalyst for the regeneration of the Queanbeyan CBD,” he said.
“[It will] attract residents and visitors from both the local area and the ACT.”
But Ms Ferguson said the development didn’t need to be so large to accomplish those aims.
“I’m not against big buildings or people moving into the area and I know the city’s got to develop,” she said.
“This is just way too big and dominating and hasn’t really been thought out.”
The developer has applied to exceed the 30-metre height limit imposed on buildings within the block of land.
However, Mr Cregan said the residential towers would be below the height of council’s adjacent civic and cultural precinct.
Once completed, the next-door precinct’s tallest tower would also exceed the maximum height limit at almost 33 metres high.
The same NSW Government planning panel deciding the fate of Village’s development approved council’s request to exceed the height limit in November 2020.
Ms Ferguson said this was at odds with Queanbeyan-Palerang Regional Council’s (QPRC) 2025 tourism plan’s vision, which listed honouring heritage as a core ambition.
She also referenced council’s 2019 Queanbeyan CBD master plan, which stated the area of the proposed development would have “predominantly 4-8 storey [buildings]”.
Mr Cregan said Village’s development proposal is consistent with the plan and highlighted a key goal of it was to increase workers and residents in Queanbeyan’s CBD.
“This development also provides much-needed housing diversity and choice for the people of Queanbeyan and the region,” he said.
“The development is in close proximity to a much greater range of amenities than are available in other town centres.”
The developer has applied to demolish several non-heritage buildings, while two heritage buildings on-site will be included in the heritage frontage.
“This frontage will create a focus on Queanbeyan’s heritage through raised community gardens and the reuse of materials from the demolition of the non-heritage buildings,” Mr Cregan said.
“There will be a reinterpretation of the well into a drinking fountain for community use and a lemon grove referencing the former lemonade factory.
“The ground floor of the proposed buildings through the brick and material selection … will complement the existing heritage buildings.”
But Ms Ferguson said the single-storey heritage buildings would be overshadowed by Village’s 10-storey residential towers.
Ms Ferguson also questioned whether noise pollution and increased traffic from council’s adjacent development had been considered.
Mr Cregan said providing almost 300 parking spaces would mitigate any pressure on existing parking.
“The development provides 95 more car parking spaces than required by planning legislation,” he said.
He said pedestrians would also be served by a central laneway designated as an “eat street”.
Public submissions for Village’s development proposal have closed.
Original Article published by Travis Radford on Riotact.





