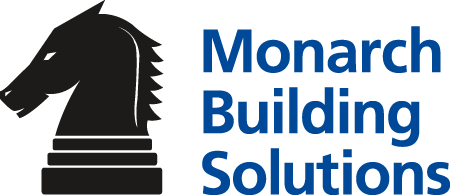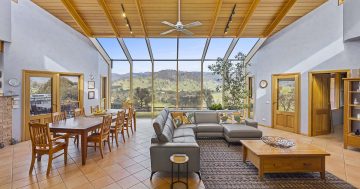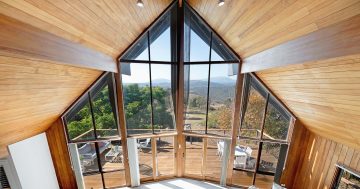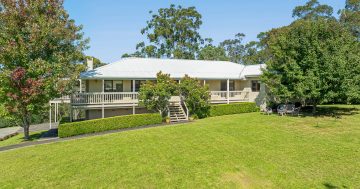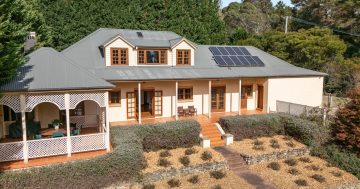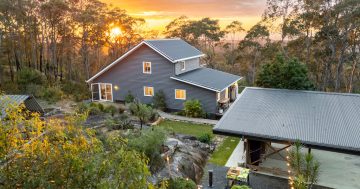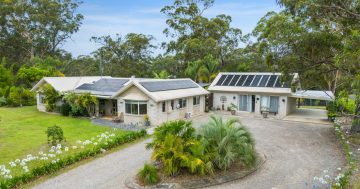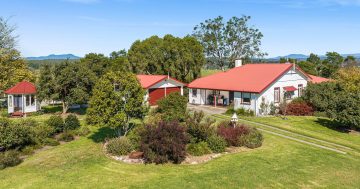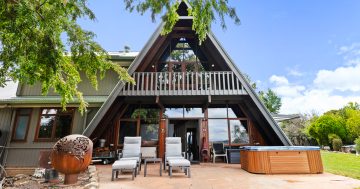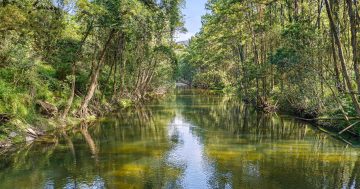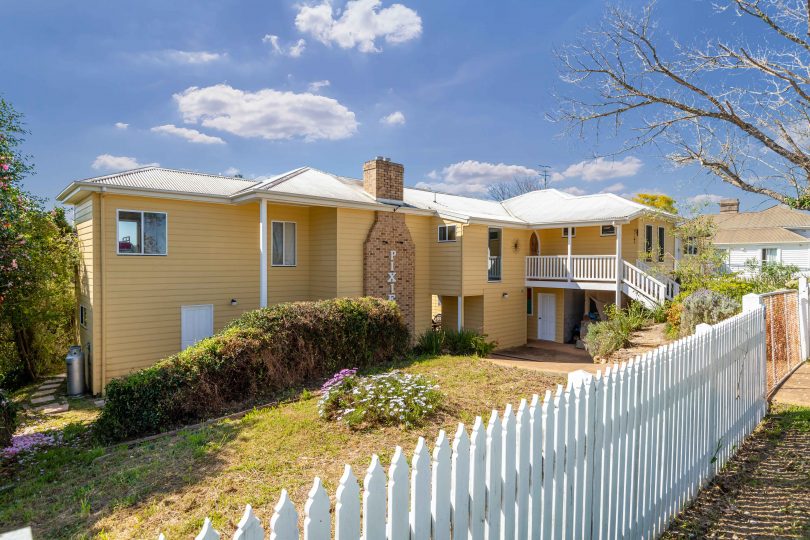
The four-bedroom, three-bathroom home at 17 Braidwood Street, Nelligen. Photos: Supplied.
Nelligen in NSW is one of the prettiest places along the South Coast, nestled in a curve of the Clyde River alongside the Kings Highway.
The town of Nelligen has a long history, from Indigenous Australians of the Yuin nation through to the gold rush, and the home at 17 Braidwood Street is rumoured to be built on the site of the former police station, while the neighbouring building, which is now a church, is the former courthouse.
Positioned on a hill, the four-bedroom, three-bathroom home is perfectly positioned to take in the view over the river and bushland, with stunning views framed by picture windows, and alfresco dining overlooking the river. The home is also a business opportunity, with the ground floor divided into two suites, each with bedroom and bathroom, ideal for bed and breakfast accommodation for the tourists that flock to Nelligen for waterskiing, fishing, boating and kayaking.
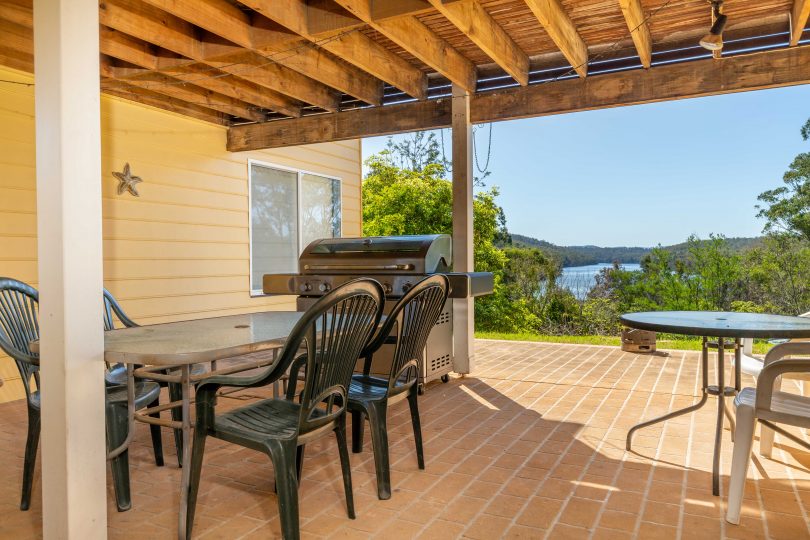
The view from the ground floor alfresco dining area.
This home’s upper level has two bedrooms, including the master suite, and the lower floor houses two bedrooms, two bathrooms, and the laundry. Outdoor living in the temperate climate of Nelligen is made easy, with several alfresco dining and living zones around the home.
The ground floor dining and living zone is positioned between the two bedrooms, and is paved, making barbeques easy and practical, and positioned to drink in the views of the Clyde River.
The home is open plan, with the kitchen, dining and living room in the centre of the home, overlooking the Clyde River’s panoramic view. The kitchen has a practical island bench, a gas cooktop and stainless steel range hood, dishwasher, external access to the front of the home and a generous walk-in pantry.

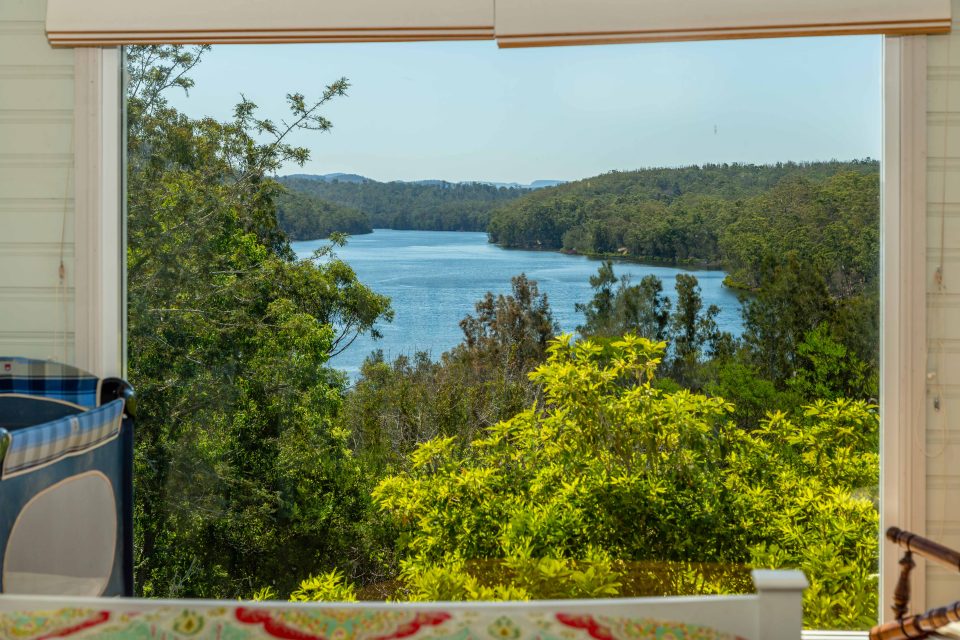
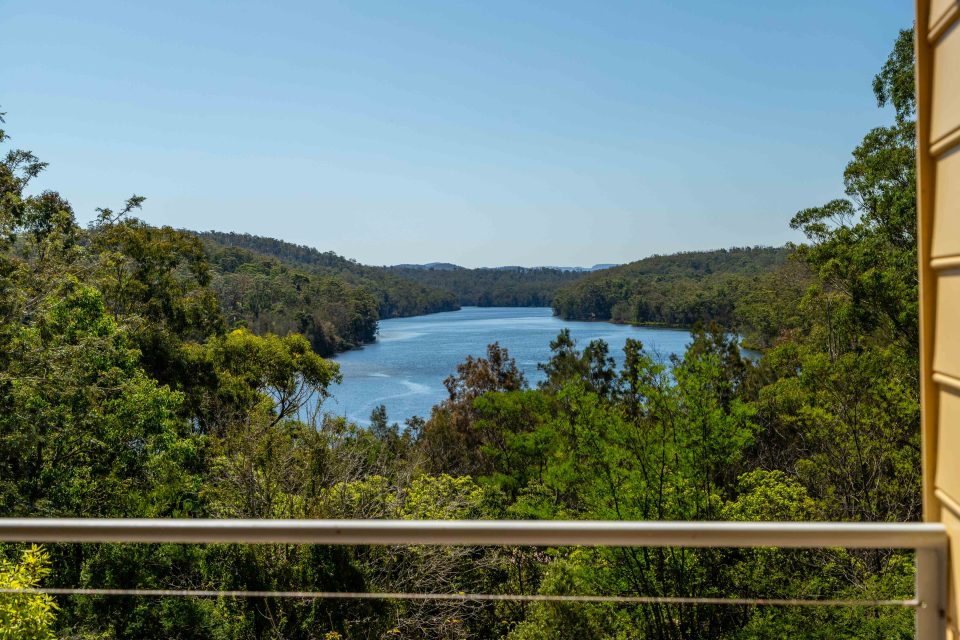
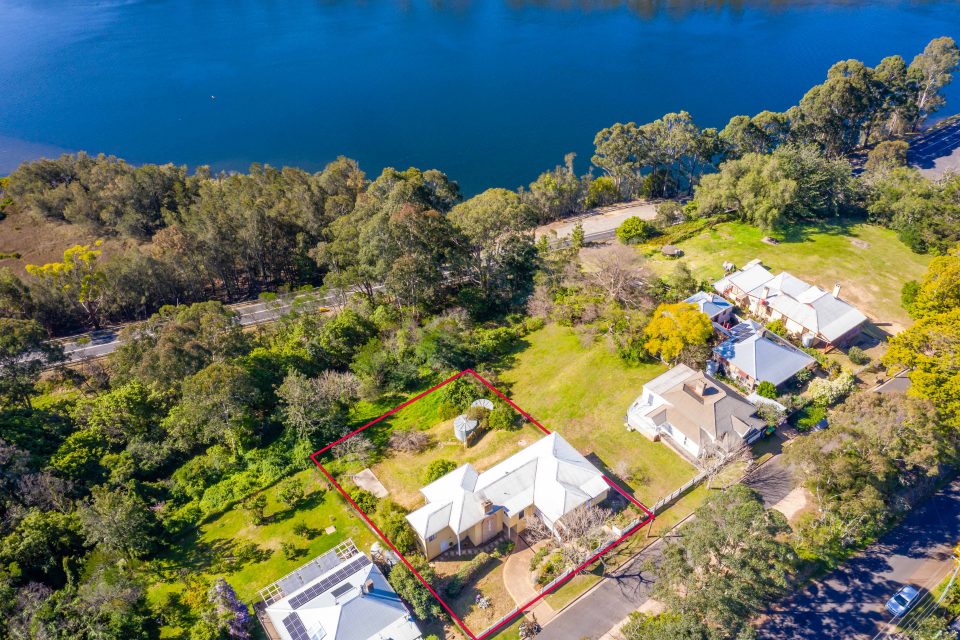
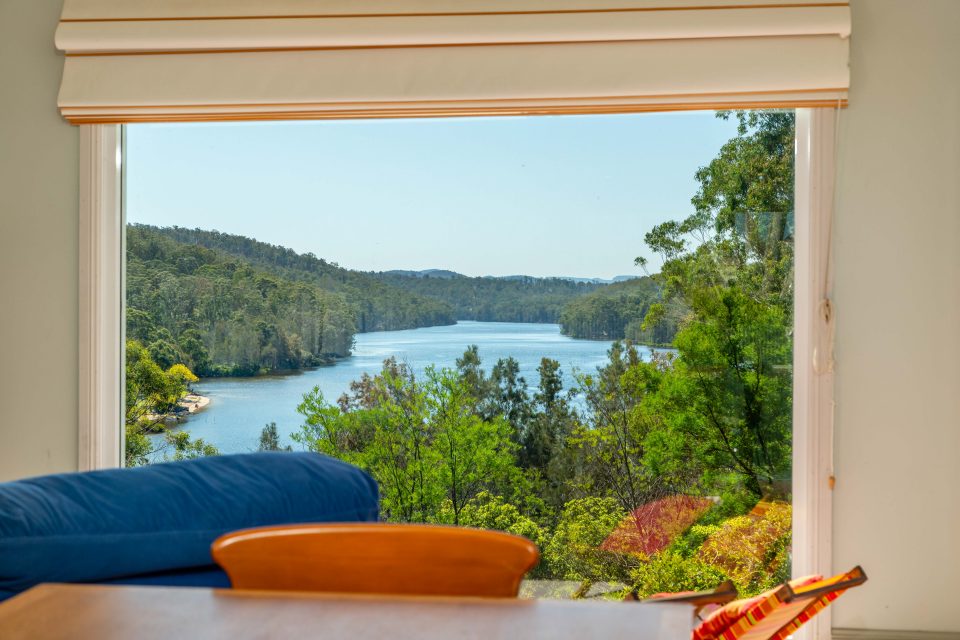
The foyer leads to the living/dining/kitchen, which is spacious, has a slow combustion fireplace for cooler evenings in the winter, and reverse-cycle heating and cooling combined with overhead fans for year-round comfort.
A powder room is conveniently located in the foyer at the front of the home near the staircase, and a balcony with access to the living/dining/kitchen provides an alfresco dining option for the upper floor. The balcony also allows access to the second spacious living room, which can be used as a bedroom.
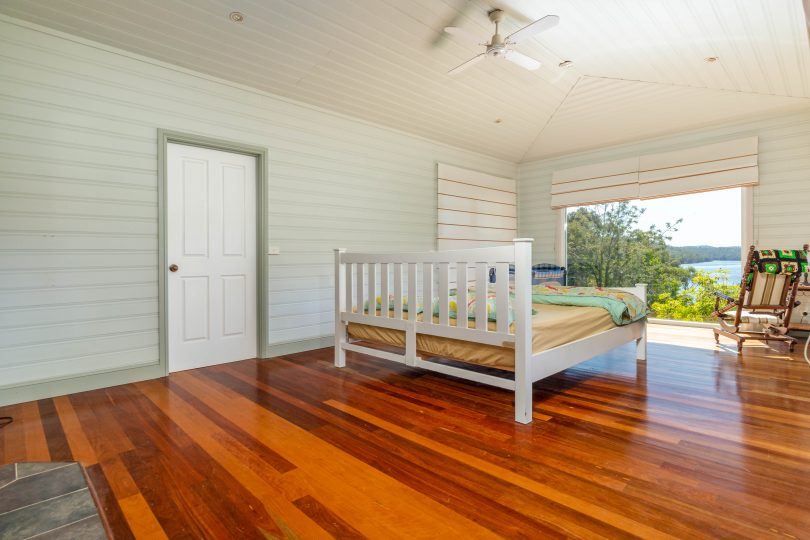
The second living area, currently used as a bedroom, which overlooks the Clyde River.
The master suite is located off the second living room, which in the photograph above is used as a bedroom. This room is simply enormous, with plenty of space for both bed and a lounge or retreat area. High ceilings add to the feeling of space, and an overhead fan cools the room in summer and circulates warmer air in winter.
The master suite has an ensuite, and a generous walk-in robe, and a picture window which frames the beautiful view of the river, and access to a private balcony.
At the opposite end of the upper floor, a second bedroom is located off the living/dining/kitchen and has built-in robes.
Downstairs, the home has a family bathroom with a roll-top bath overlooking the river, an ideal place for a long hot soak with a view.
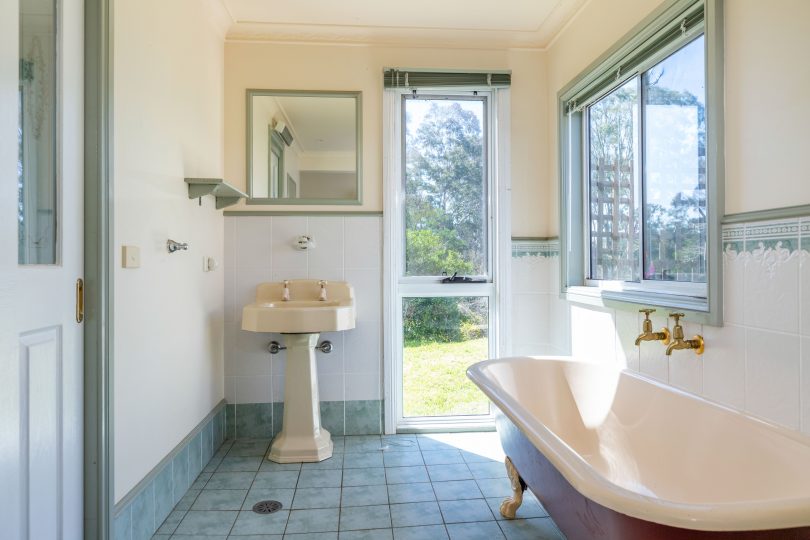
The family bathroom downstairs features a delightful roll-top bath.
Both bedrooms downstairs have overhead fans, and both have external access to the alfresco dining and barbeque area.
LJ Hooker sales agent Rob Routledge said the home is not only historic, but a practical small business opportunity and that can provide a delightful lifestyle.
“This lovely home has the best views for miles, and enough room for extended family,” said Mr Routledge, “and it provides plenty of options for outdoor living.
“The home is only 10 minutes from Batemans Bay, 90 minutes from Canberra, and is ideal if you work from home. The options for a better lifestyle are all here, with a warm climate and a lovely community.”
You can view this home online, and see all the latest hot listings on Zango. If you would like further information or book an inspection, contact LJ Hooker Batemans Bay sales agent Rob Routledge on 0414 235 976.
Original Article published by Sharon Kelley on The RiotACT.



