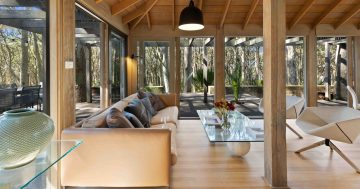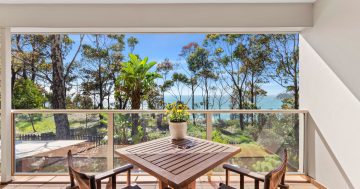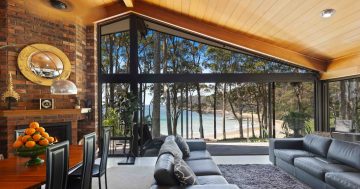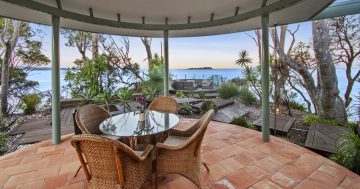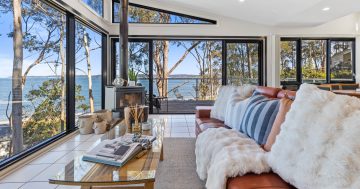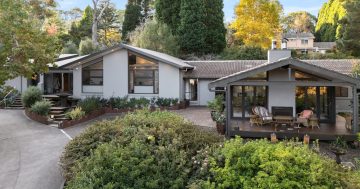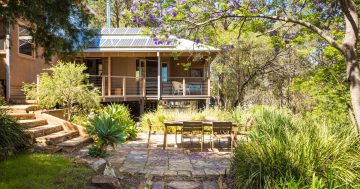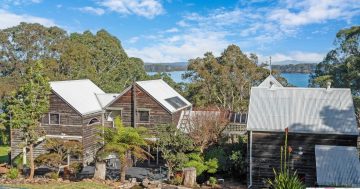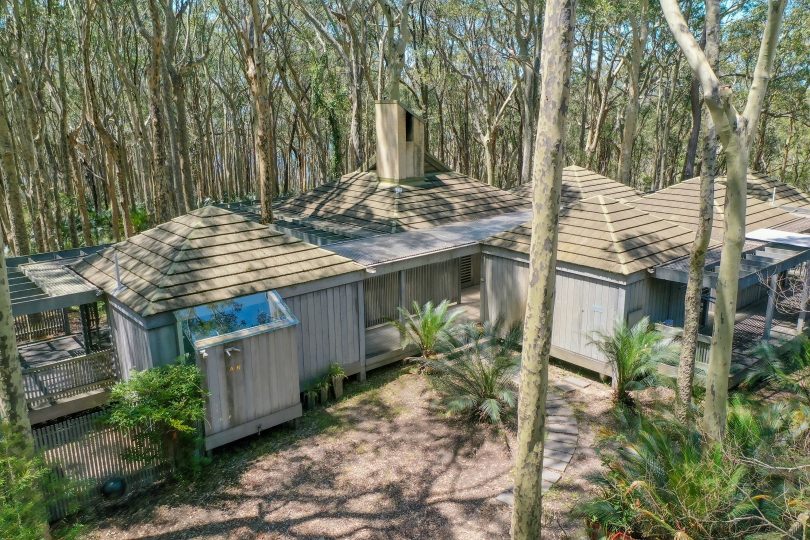
The unique, architecturally designed Bert Read home. Photos: Supplied.
‘Rosedale House’ at 48 Tranquil Bay Place, Rosedale, designed by architect Bert Read, exemplifies Frank Lloyd Wright’s principles merged with Read’s own influences: Eastern, Japanese and African architectural principles.
The majority of Bert Read’s designs were built in Canberra and the surrounding region, but this home is set in bushland between the coastal towns of Rosedale and Guerilla Bay. Nestled in spotted gum and ironbark forest, the four-bedroom, four-bathroom home is designed as a series of separate pods connected by covered decking walkways, using timber, stone and concrete to meld with the forest, and incorporates the native burrawangs into the fabric of the home.
The entrance to the home is via the single level deck, leading into the main living area. The open plan kitchen, dining and living room are constructed around a central pillar from natural timbers with vaulted ceilings and exposed beams. A mezzanine level accessed by a ladder up the side of the enclosed woodfire chimney currently serves as a library area, and in winter the warmth from the chimney makes it a cozy, warm place to read.
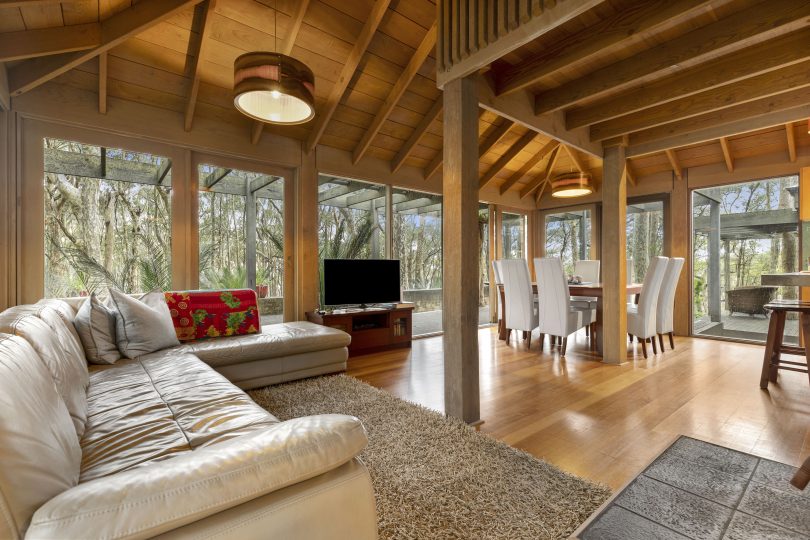
The open plan living/dining and kitchen, built from natural timbers.
The shared living, dining and kitchen pod walls facing onto the forest are glass, and Read’s use of glass and timber walls ensures the home’s seamless connection with the forest outside. The convergence with nature draws inspiration from Frank Lloyd Wright’s belief in creating an environment that functions well and enriches the lives of the inhabitants through that connection.
The kitchen zone in the main pod was refurbished eight years ago. It then took out the 2013 Master Builders Association Renovation of the Year title.
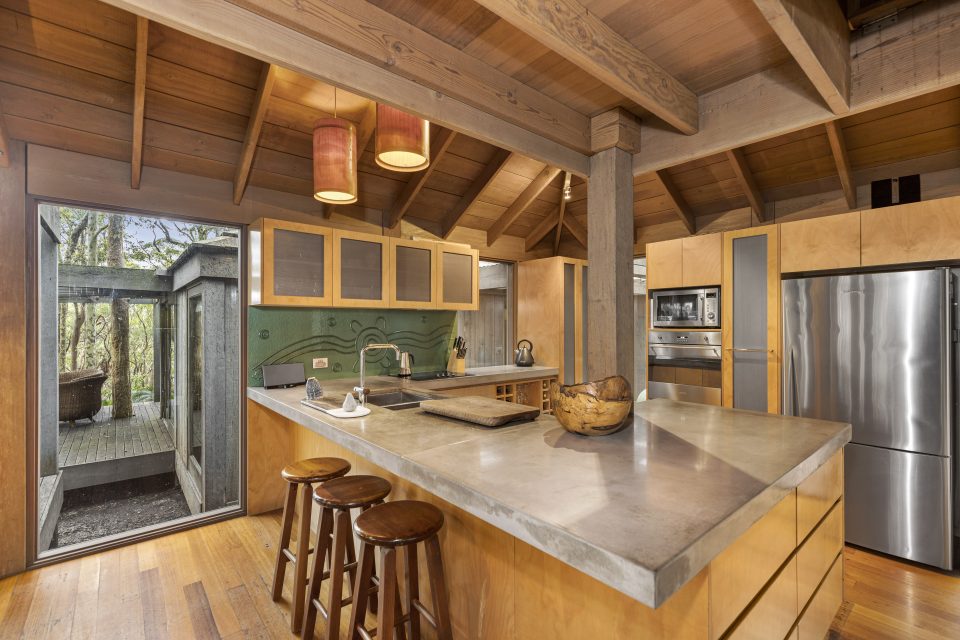
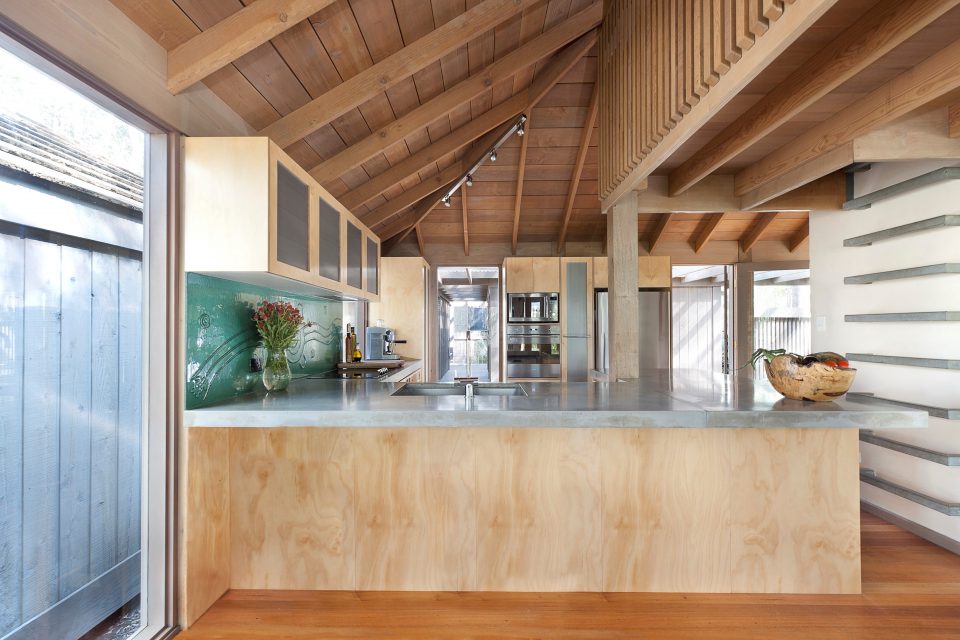
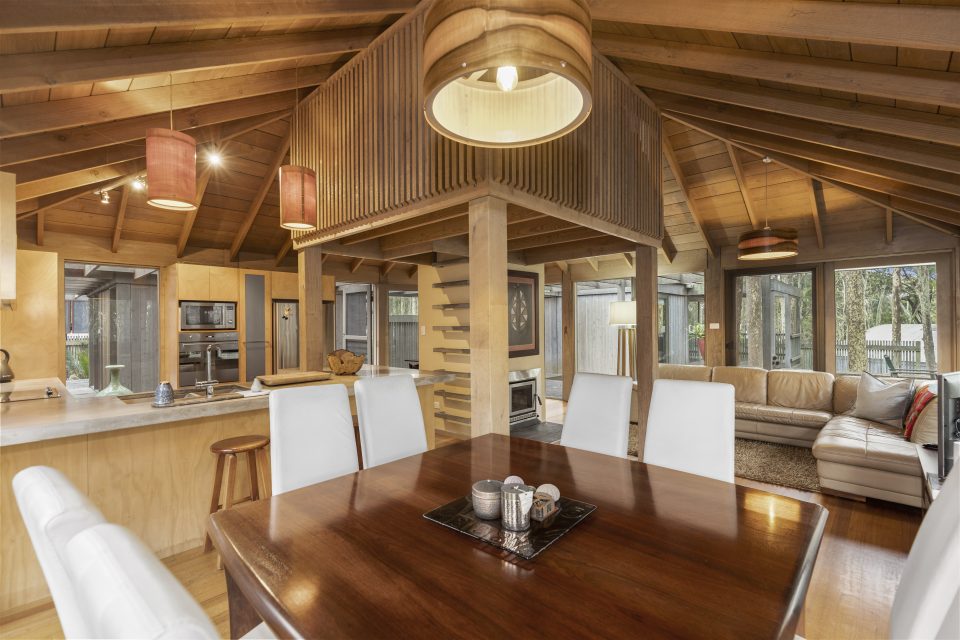
Using materials sympathetic to the original build, the renovated kitchen has a polished concrete benchtop sitting atop a timber peninsula base, which also serves as a breakfast bar. The timber cabinetry is high spec, and a beautiful Wathaurong slump glass splashback in Tranquil Bay green complements and highlights the space. Wathaurong is a Victorian company that expresses Aboriginal art through glass, and the splashback was custom made for the home.
Moving to the bedroom pods, the striking master suite again uses timber and glass to connect the inhabitants with the bush. The show-stopping feature is the shower in the main bedroom ensuite, which has a glass wall and roof, immersing the user visually in the outdoor environment, while retaining privacy. The home’s four bathrooms, including this one, were renovated as part of the Master Builders Association Award-winning refurbishment.
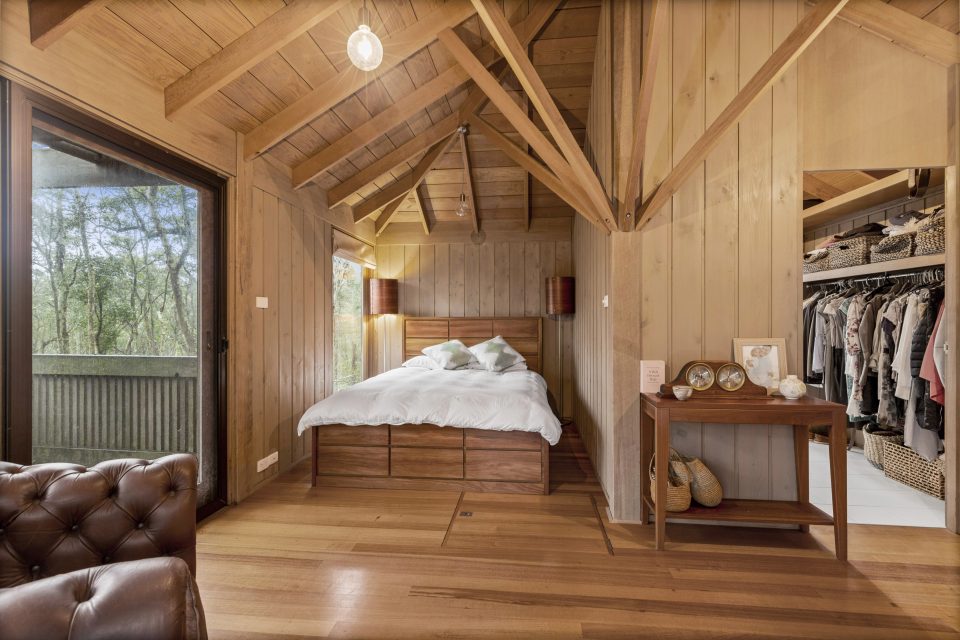
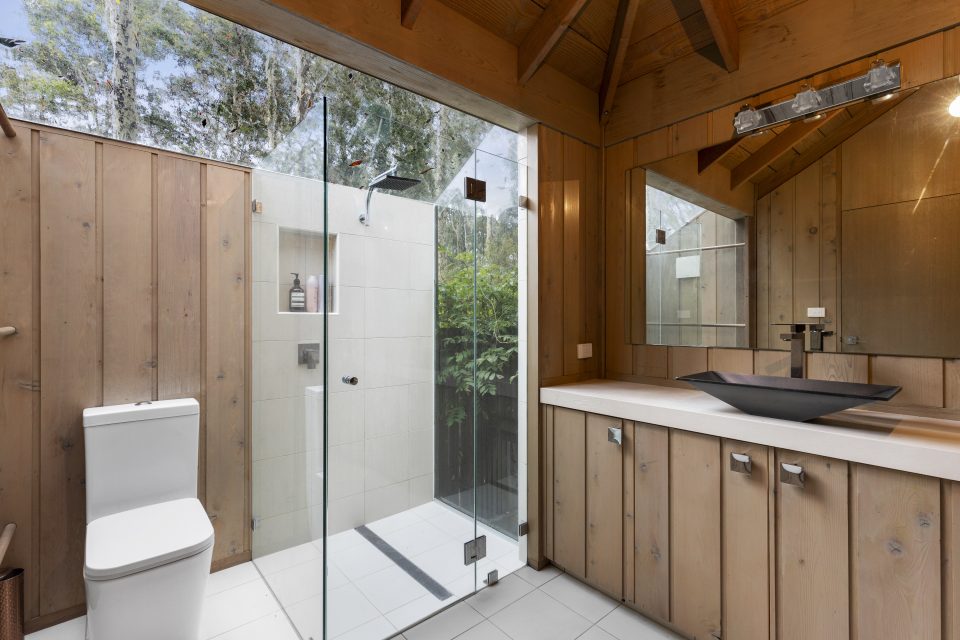
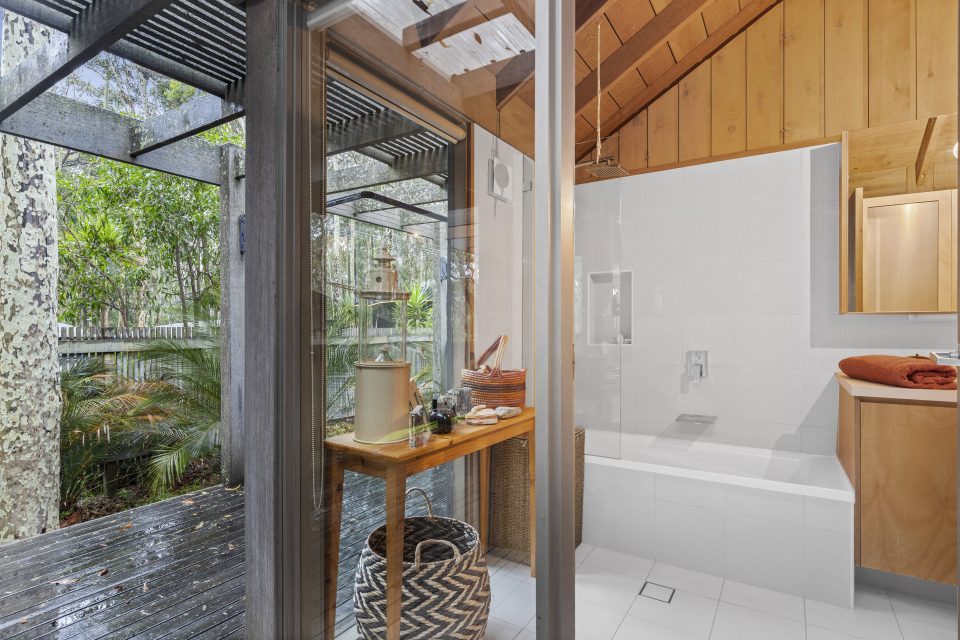
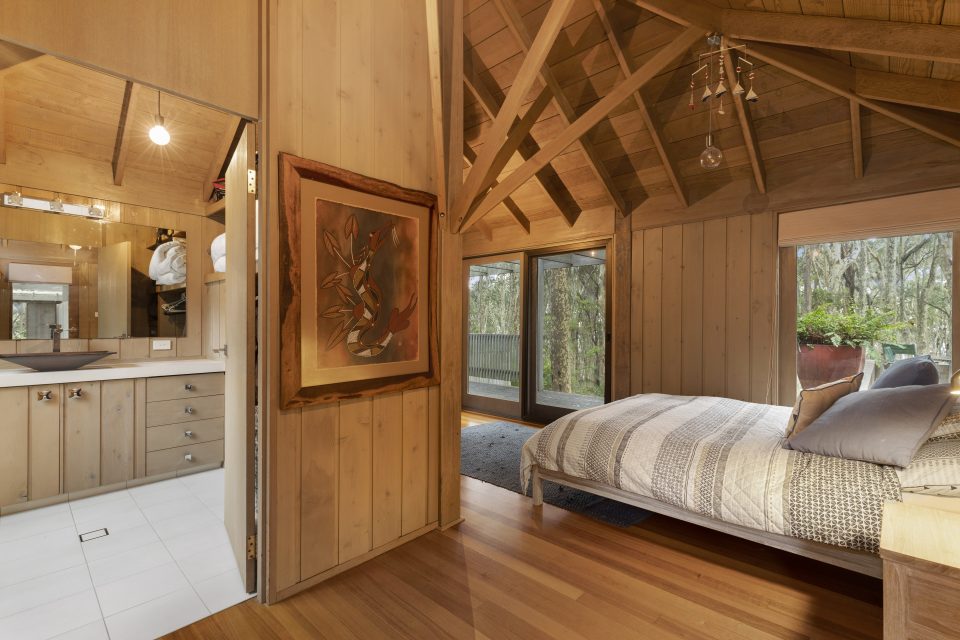
The master bedroom pod has a sitting area, walk-in robe, and the bathroom which uses glass to enclose the shower unit, as though bathing in the burrawangs. The timber vanity has a stone benchtop and copper basin, materials that are both visually and thematically a good fit with the home’s organic design. There are three further bedrooms, two with their own bathroom, and one with direct access to the family bathroom via the walkway. All connect to the other pods of the home via the covered hardwood decking walkways.
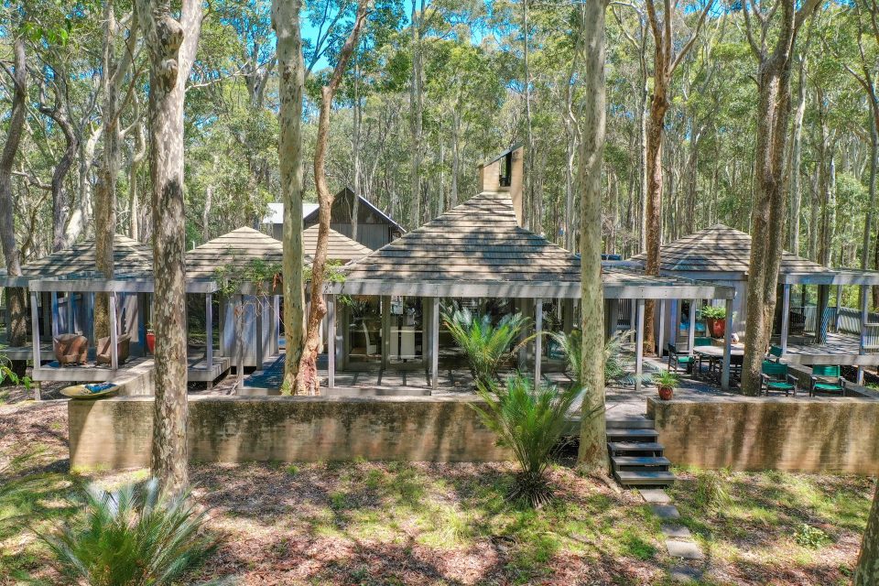
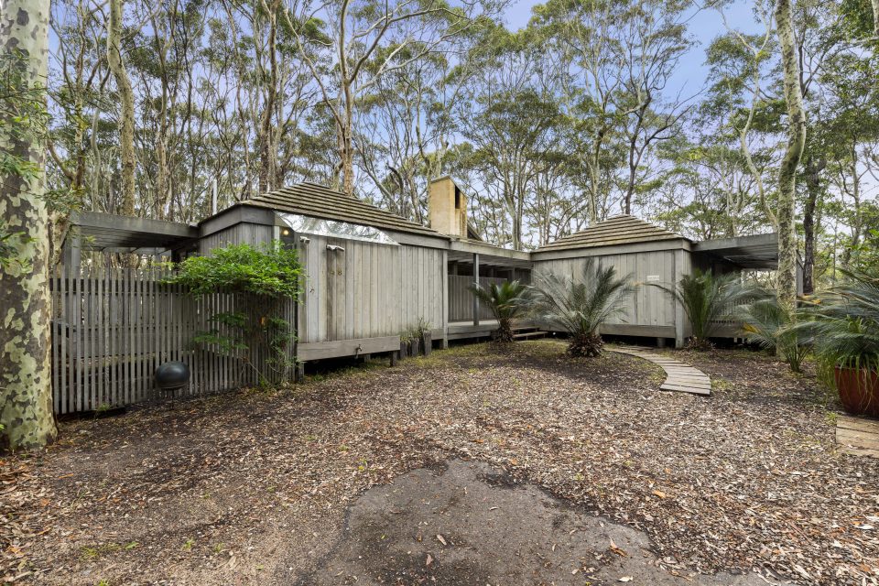
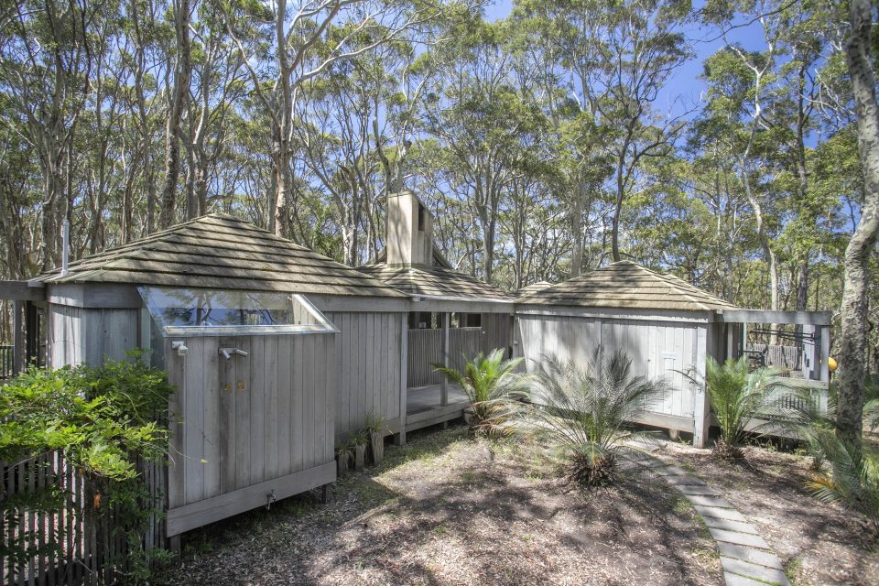
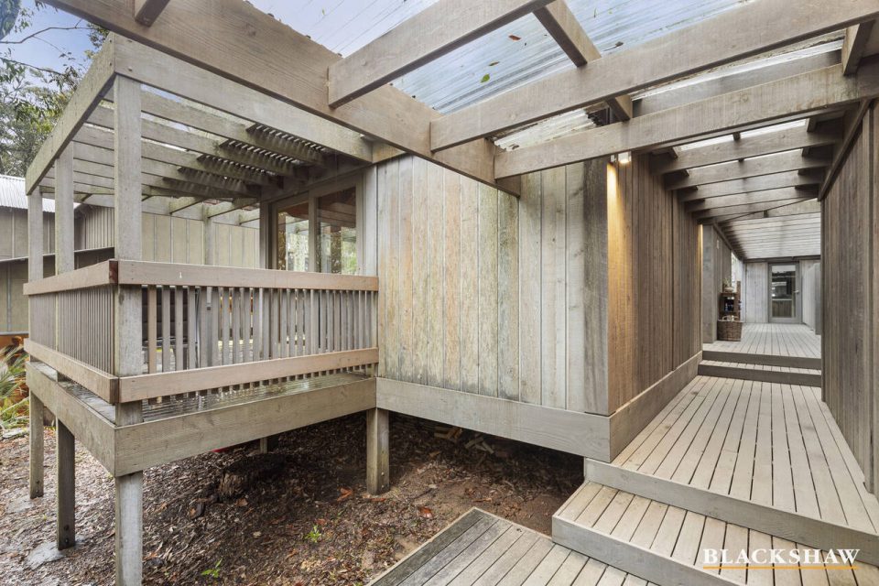
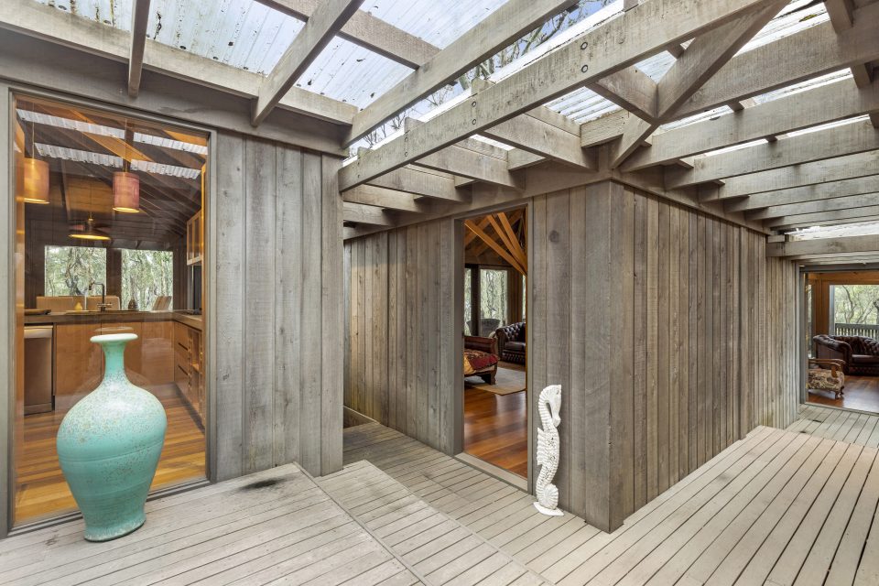
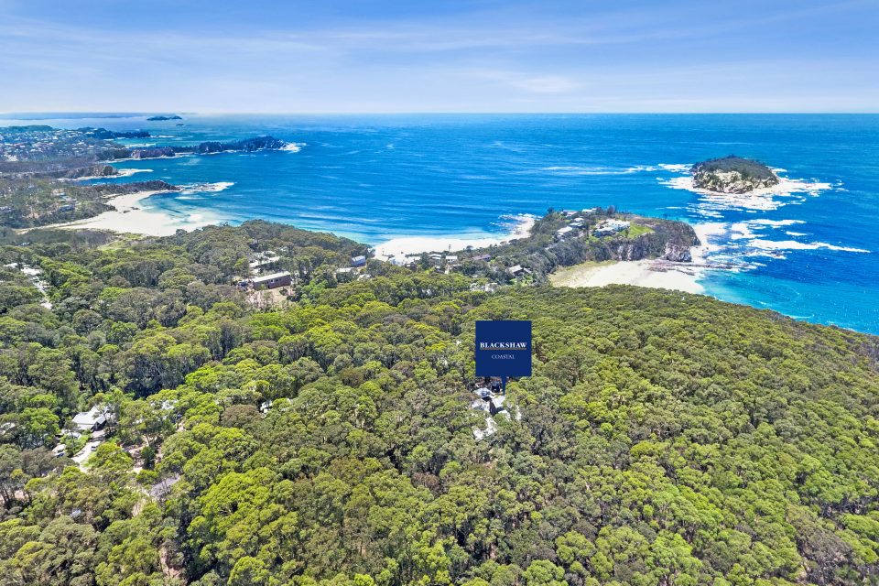
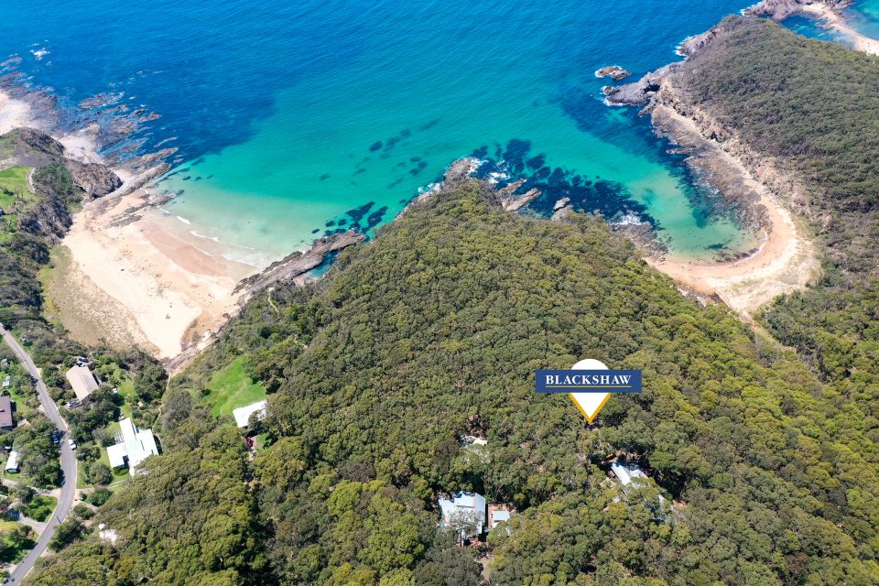
Living in this home not only connects the homeowners to the bush but immerses them in it. A step out onto the covered walkways leads to the alfresco dining areas, providing a seamless transition between indoors and outside.
The deck is constructed around the burrawangs and trees, some of which seem to have become a living part of the home. The pods all have their own smaller decks, each providing a different outlook on the forest.
The home has another pod that contains a combined bathroom/laundry, a separate toilet, and a 2.3 x 4.2-metre storage room or shed.
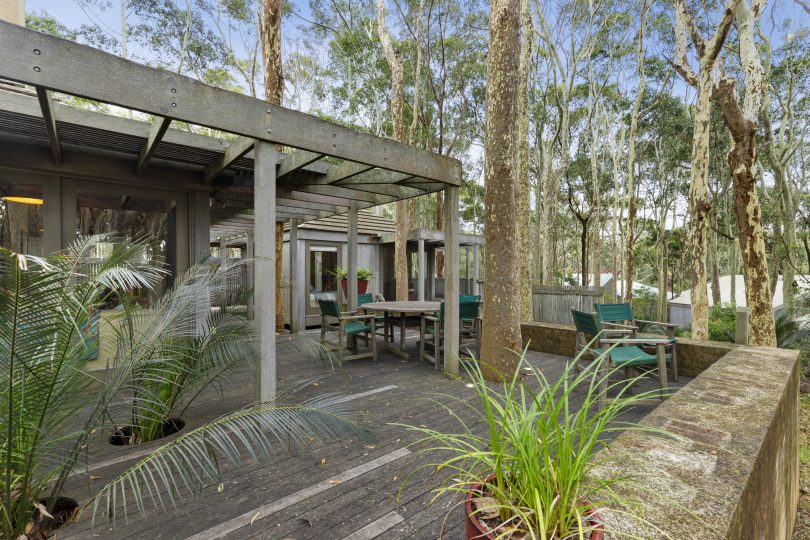
A dedicated alfresco dining deck puts the homeowner among the trees.
Blackshaw Coastal sales agent Pat Jameson said the sale represents a rare opportunity to buy an award-winning, architecturally designed home that genuinely connects with the outdoors.
“This visually beautiful home is one of Bert Read’s finest examples of the way he wanted nature and people to connect,” said Ms Jameson, “particularly in a coastal environment.
“He has used natural materials, and a floorplan which enables both privacy and being together, and the result is visually stunning and a practical home which reduces stress the minute you walk in the door.”
The home is connected by a path to Rosedale Beach, one of the nicest beaches on the coast, and is also a short walk to Nuns Beach and Tranquil Bay, and sits around 20 minutes south of Batemans Bay, and under 15 minutes from Mogo.
You can view this home at 48 Tranquil Bay Place, Rosedale online. For further information, or to book an inspection, contact Blackshaw Coastal sales agent Pat Jameson on 0405 442 905.
Original Article published by Sharon Kelley on The RiotACT.







