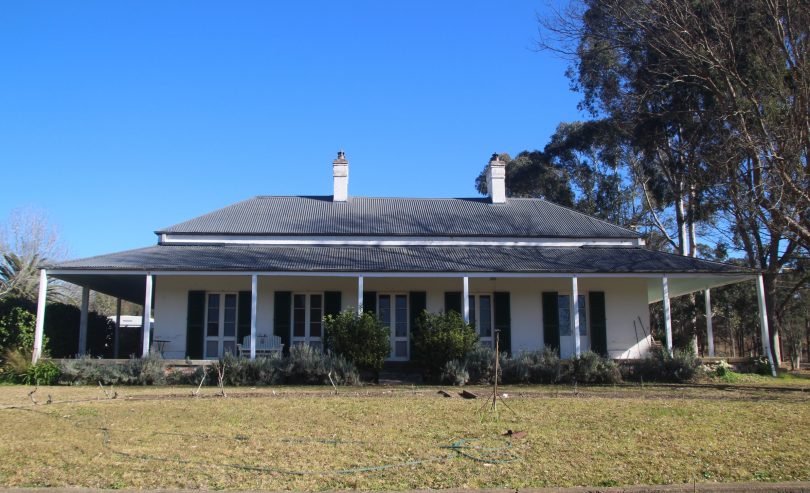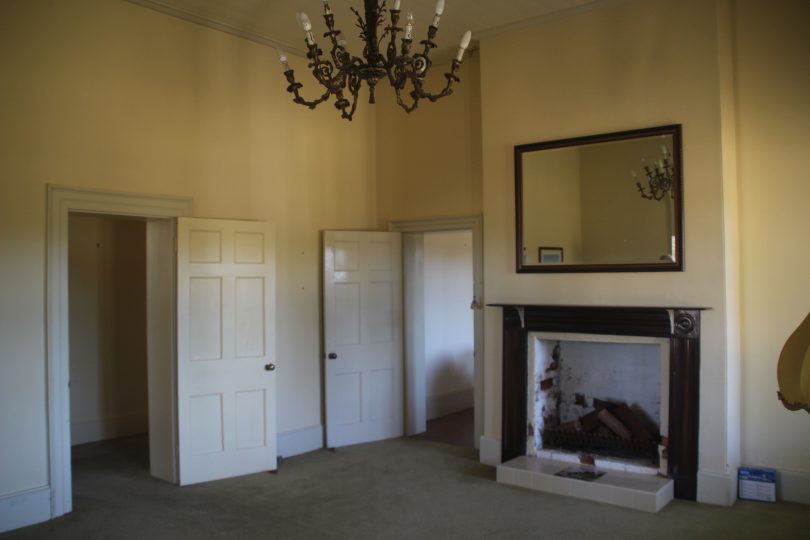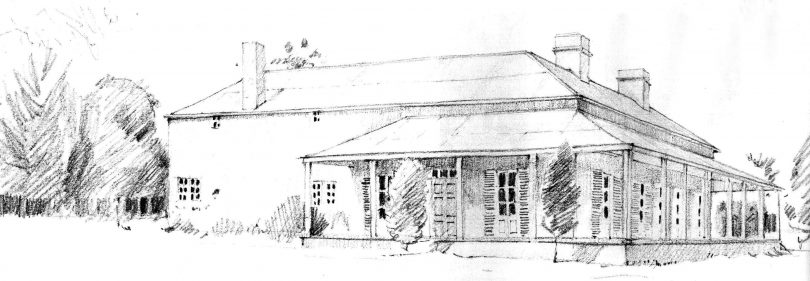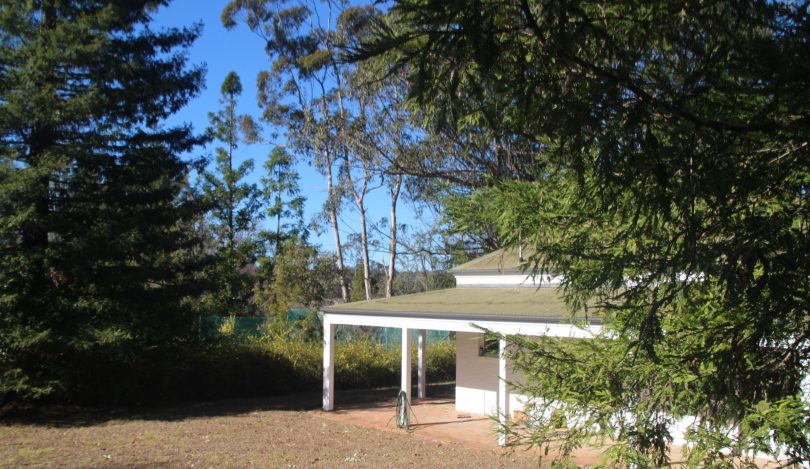
Kiora House overlooking the Deua River. Photo: Alex Rea.
The National Trust listed Kiora House is up for sale. The house is a handsome colonial era homestead just outside Moruya overlooking the Deua River. It was built by John Hawdon in 1832-33 on land granted in 1831.
Heritage NSW describes the house as “arguably the most sophisticated early house built in the region.”
At the time of its construction, the Moruya River was the furthest border of New South Wales.
John Hawdon was a wealthy English gentleman farmer and carried introductions to many influential people.
The convict built house was used by Hawdon to lavishly entertain guests. Noted Australian poet Henry Kendall, is said to have written ‘The Shanty on the Rise’ at the homestead, and author Thomas Alexander Browne who, as Rolf Boldrewood, published Robbery Under Arms in 1888, based upon his knowledge of the Araluen goldfields.

View from the back towards the renovated stables. Photo: Alex Rea.
In the front parlour, the window still bears a note scratched into the glass by a bride’s diamond ring at her wedding reception, it says “Annie Hawdon on 26th Feb 1865.”
The house also has a cellar, reputedly used to house the convicts.

The drawing room at Kiora. Photo: Alex Rea
The house is set in a 3-acre garden (1.29ha) with lawns and mature trees include English and Chinese Elms, Sequoias, Eucalypts. A mature avenue of trees leads to the house, which has a wide verandah and shuttered windows. All of the building material, including cedar, stone and bricks, came from the property.
The house was featured in ‘Homesteads of Southern New South Wales 1830-1900’, by Maurice Cantlon, who made a beautiful sketch for the publication.
Cantlon quotes a newspaper article published in 1859 described the Kiora Estate as “favourably situated on rising ground in the centre of the estate, and from its architectural character, not matched in this district, presents a pleasing object of view from several points.”

Sketch of Kiora House by Maurice Cantlon.
Moruya heritage architect Peter Freeman developed a conservation Management Plan for the building for previous owners in 2000.
“Kiora is a handsome example of colonial architecture,” he said.
“The simple well-proportioned red-brick structure consists of six main rooms and cellar room with two-storied service wings at the rear, forming a courtyard. The verandah, paved partly with sandstone and partly with square bricks, shelters the main rooms of the house which open to it by means of shuttered French doors.
“The six-panelled main entrance door, cedar like the rest of the joinery, is not at the front but on the side and opens into the main passage, a transverse one.”

The gateway to Kiora House. Photo: Alex Rea.
The current owner Huw and Barbara Owen-Jones have used the property as a private residence, however, Kiora has previously been used as a guest house and function centre – visitors struck by the twelve-foot ceilings and seven bedrooms.
There is also a two-bedroom gate house, added in 1990 which is built in a similar style to the main house.
The croquet-sized lawn at the rear of the main house, looks toward the original coach house, which has been modified as a function space, but could be utilised as an artist’s gallery or studio space.
Between the coach house and the gate house there is a small rose garden and an old tennis court.
Surrounding the garden are the original farmlands which are leased for grazing. The house sits on a high knoll with every aspect providing bucolic scenes, with dams and mature trees.

The two bedroom gatehouse was built in 1990. Photo: Alex Rea.
The house is for sale by the owner, check HERE for details.







