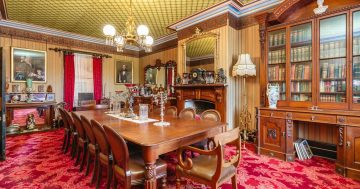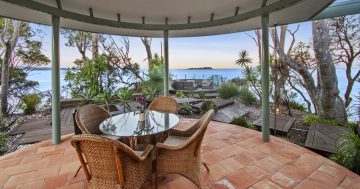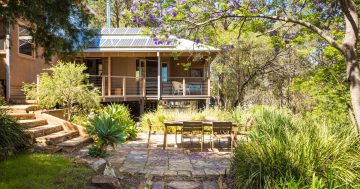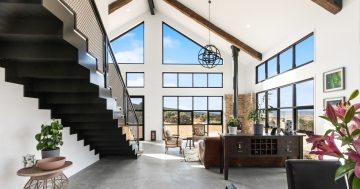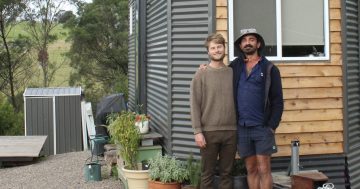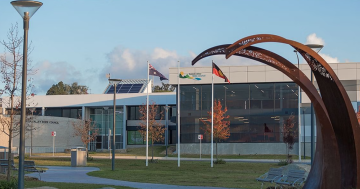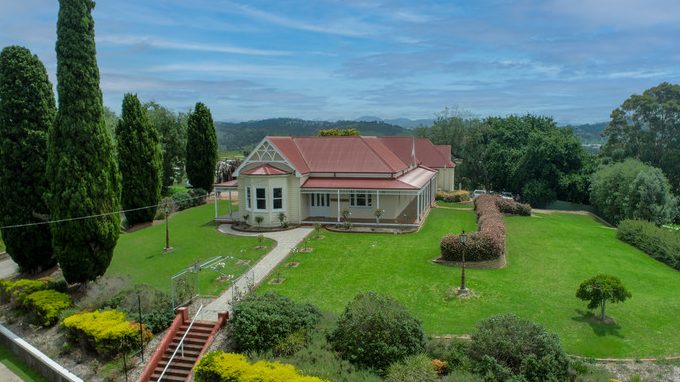
Bismarck House in Bega, built in 1876 and fully restored to its original beauty and grace. Photos: Supplied.
Bismarck House, the Bega Standard reported in 1909, “occupies a splendid position and commands some very pretty views”.
It also made headlines and became the talk of the town for its innovation: “[The owner] Mr Lassen has fixed up an ingenious filter, his own patent, to filter water from the roof before entering the underground tank.”
The article was written at the official opening of the rebuilt home, after a fire destroyed the original homestead in 1908, which even made the news in Sydney’s Daily Telegraph on Monday 30 March 1908.
“The fire is supposed to have originated when a servant girl throwing some live ashes into a rubbish box close to the wall of the house, where it smouldered, and finally ignited,” the paper said.
One can only pity the ‘servant girl’, who is never mentioned again, but the Sattler estate had building insurance, if not contents insurance, although they managed to save quite an amount of the furniture and contents before the home was gutted by the fire.
The new home was formally opened in January 1909 and immediately rented to the only person in the area worthy of such a residence, the local Police Magistrate, who moved in on 4 January 1909 with his family.
Today 187-189 Newtown Road, Bega, is a faithful and beautiful restored 1900s home with a fascinating history, originally built by one of the pioneers of Bega, Anton Sattler.
The Bismarck House floorplan has the possibility of six bedrooms, including a separate one-bedroom studio above the garage, three bathrooms, a commercial kitchen, and a polished redgum timber bar. Recently used as a restaurant and cafe, the homestead would make an impressive wedding venue, high-end bed and breakfast, or could be converted quite easily into an elegant and spacious residence for a family.
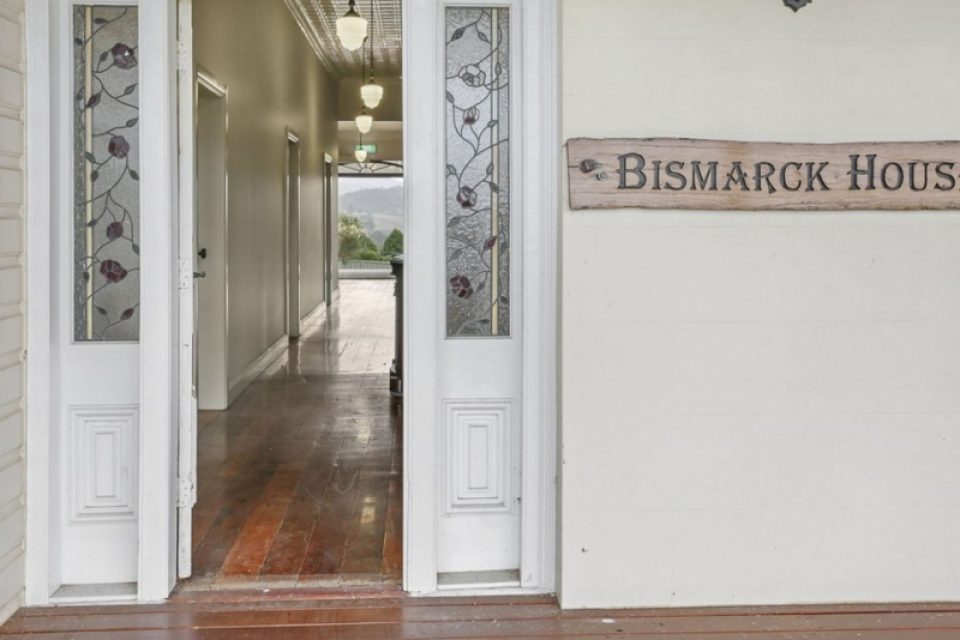
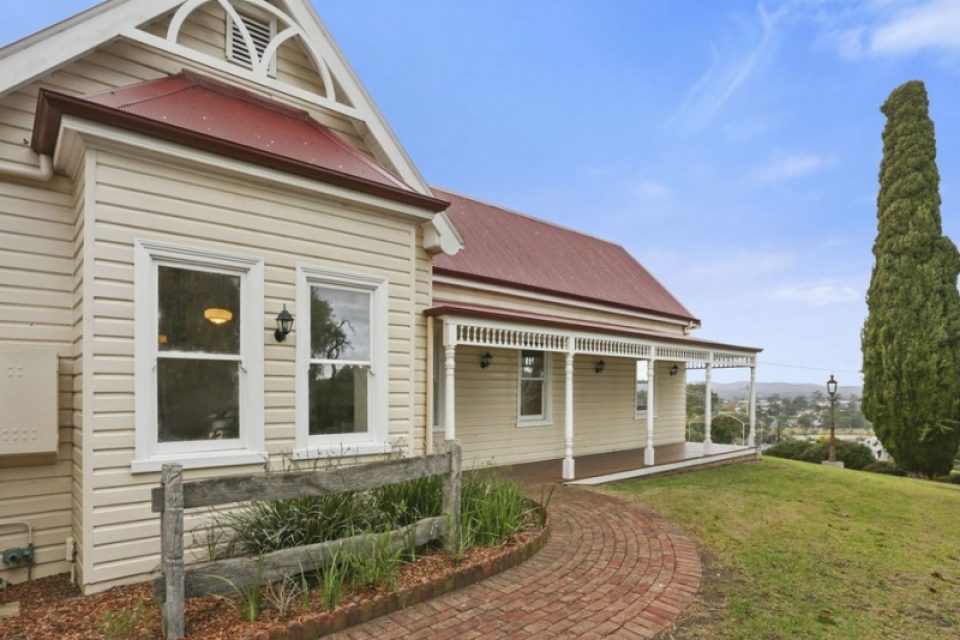
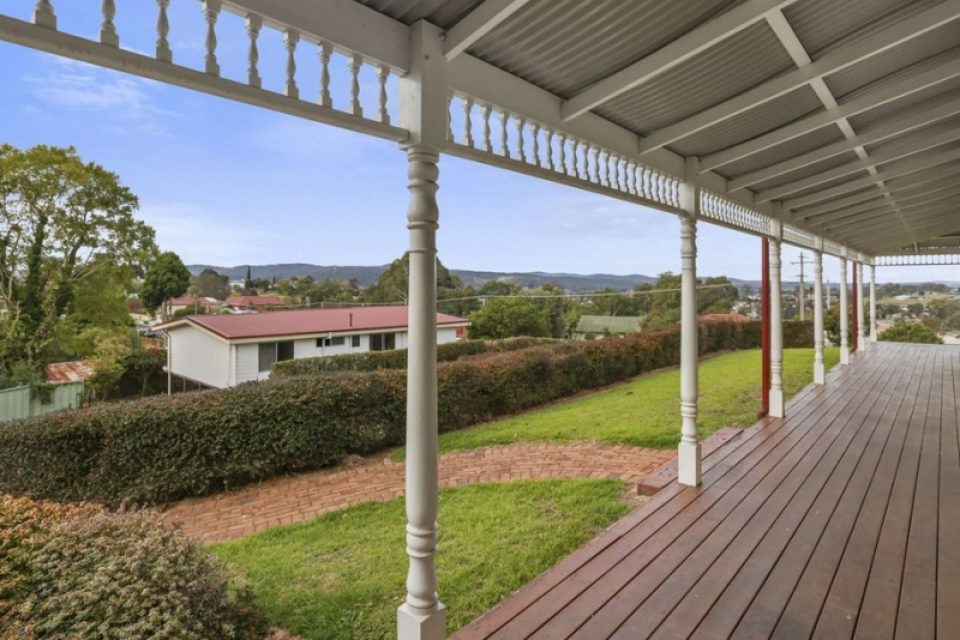
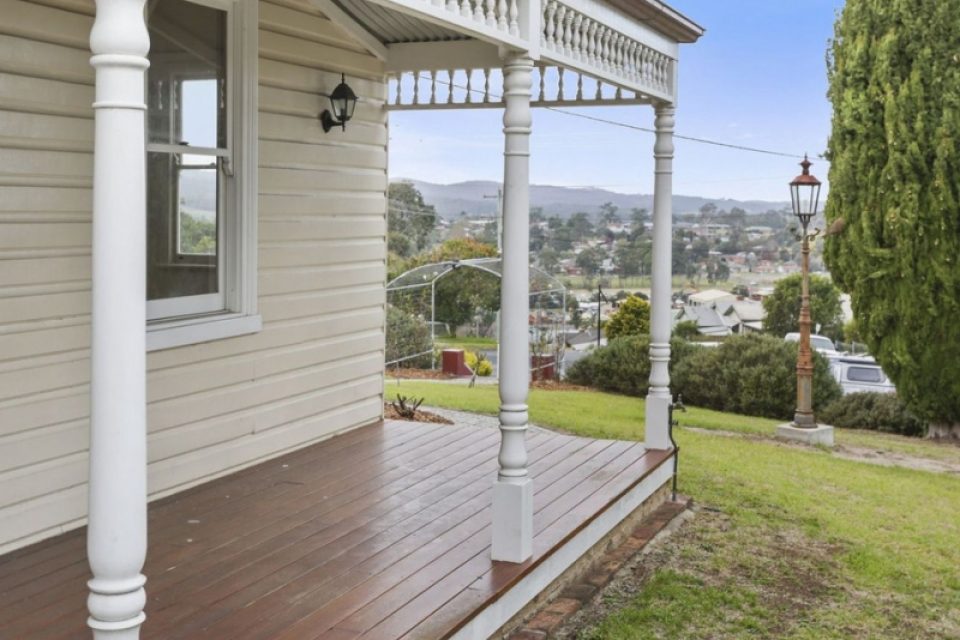
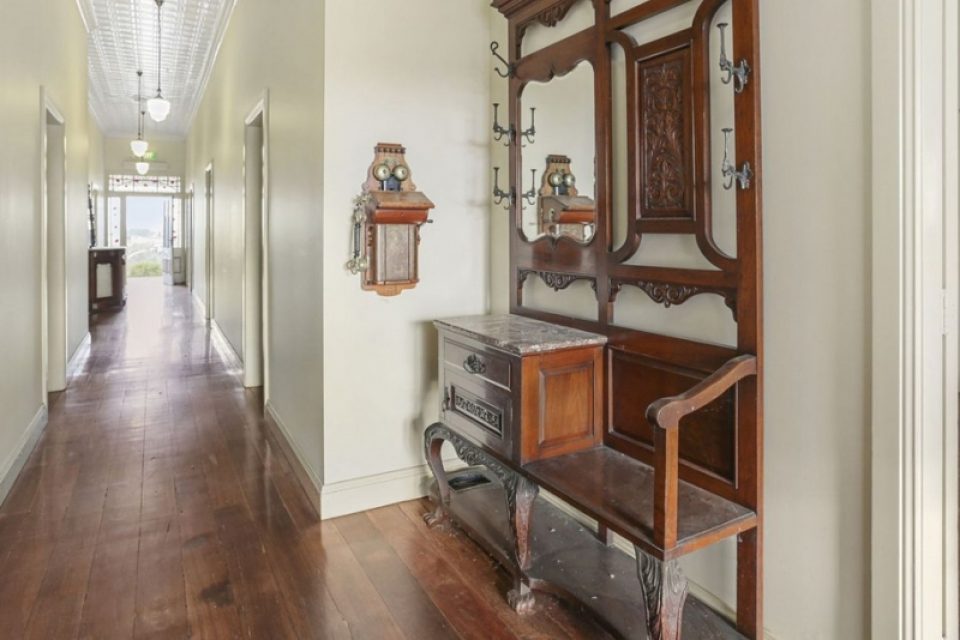

The home has an impressive original features list, including the original polished timber floorboards, leadlight windows, transom windows, pressed metal ceilings, Victorian-era fixtures and fittings, and the wide hallway and verandah typical of the era which epitomises the generous nature of the original design.
The home’s rooms are all impressive in size, with high ceilings, reported to be eleven foot, ten inches high by the Bega Standard in December 1909, translating to 3.6 metres high in today’s metric system. White pressed metal on the interior ceilings are elegant and subtle, but accurate to the history of the home.
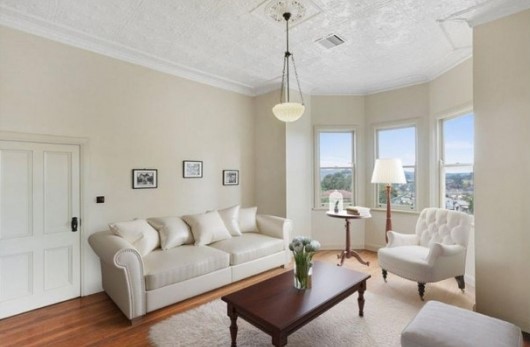
The sitting room with pressed metal high ceilings and beautiful views from wooden sash windows.
The interior colours of the home as restored are neutral, and will suit any furnishing, and the light fittings are fabulously faithful to the era.
The bedrooms of the home are all very generously proportioned, with wooden sash windows and some with lead lighting, all with polished wooden floors, serviced by a magnificently restored Victorian bathroom, with a rolltop bath, and separate toilet.
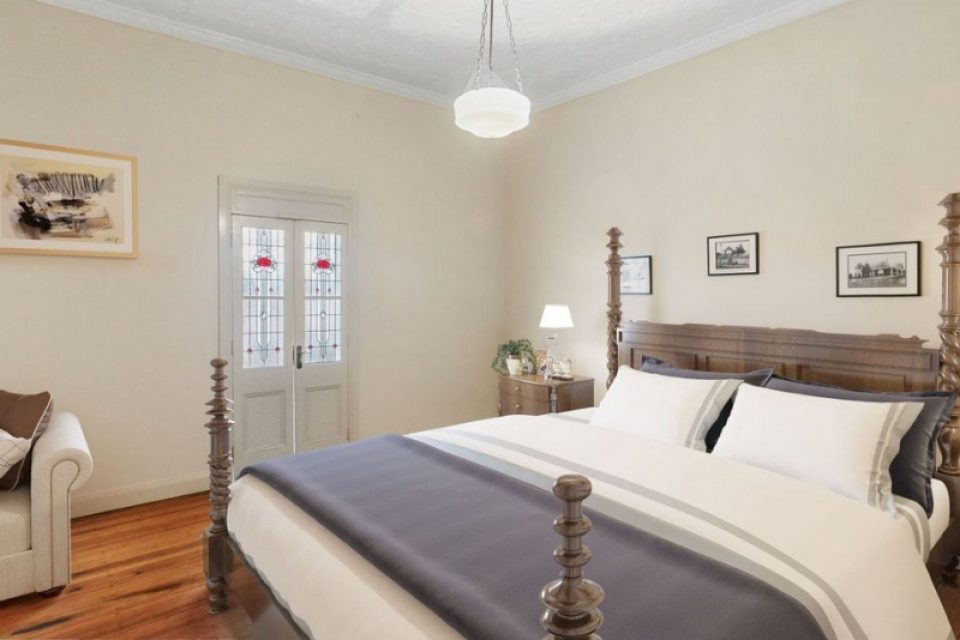
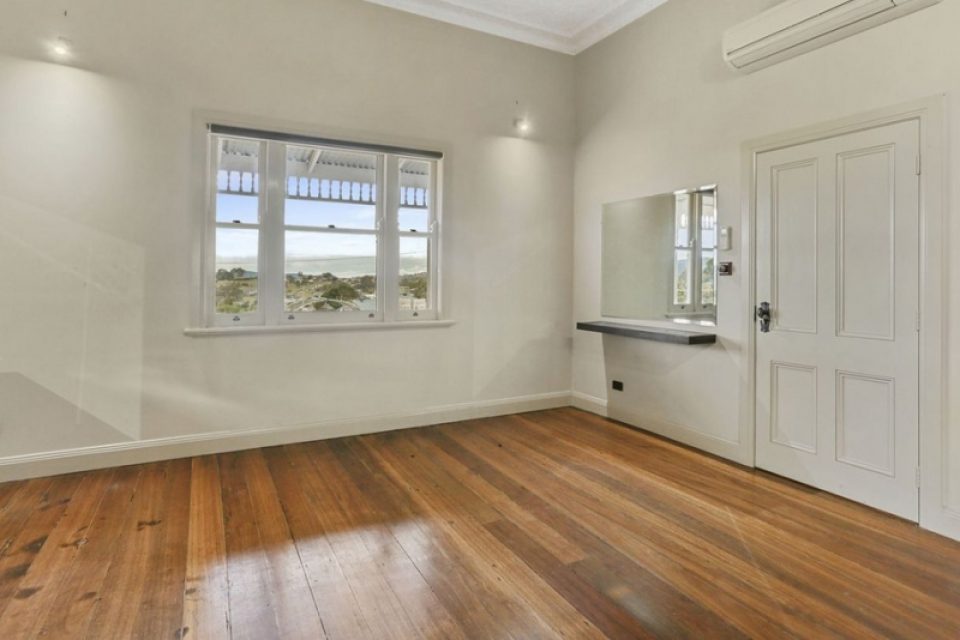
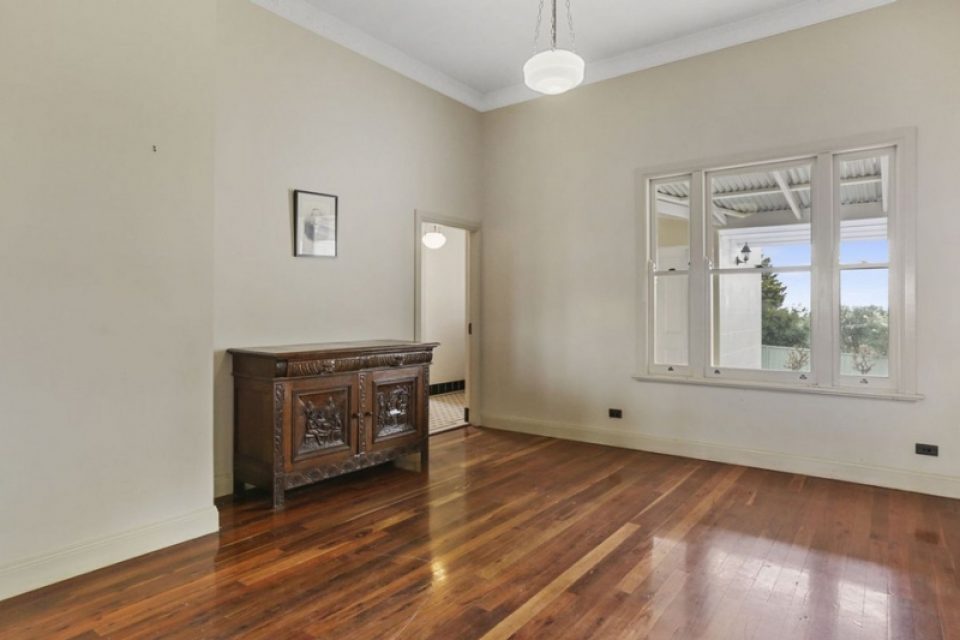
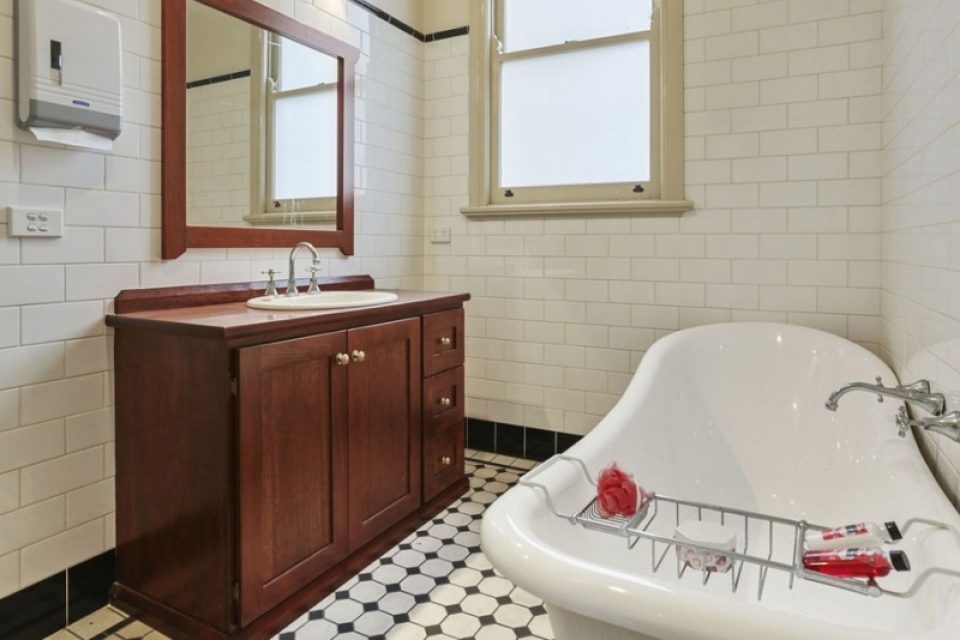
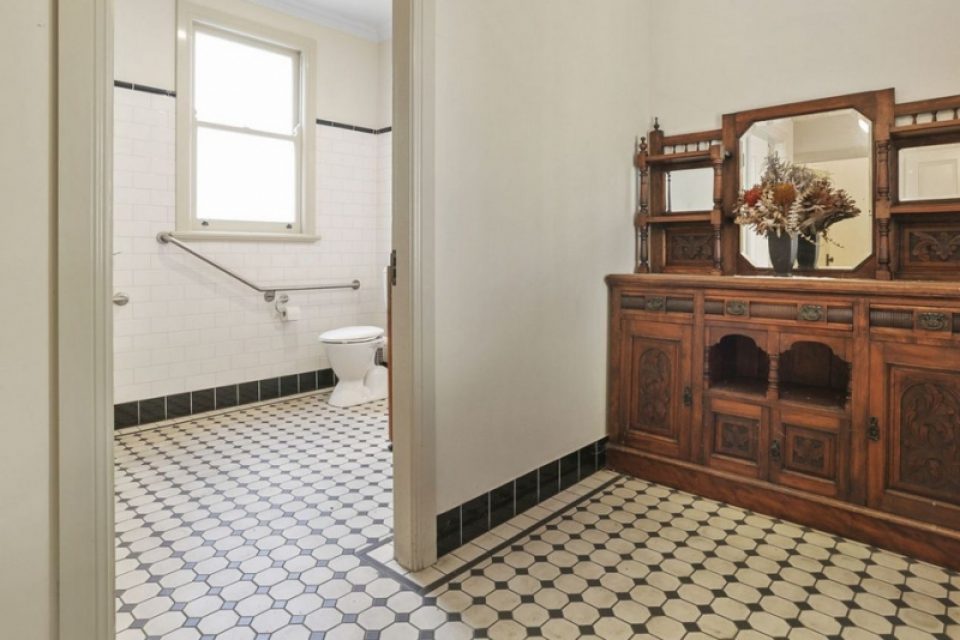
The commercial kitchen, bar and dining room can be used as a venue, business, and the property has a liquor licence, ready for new restauranteurs to create a destination dining experience.
The entire property is heritage listed, with landscaped gardens, granite cobblestone paths and cast iron Victorian lampposts lighting the way.
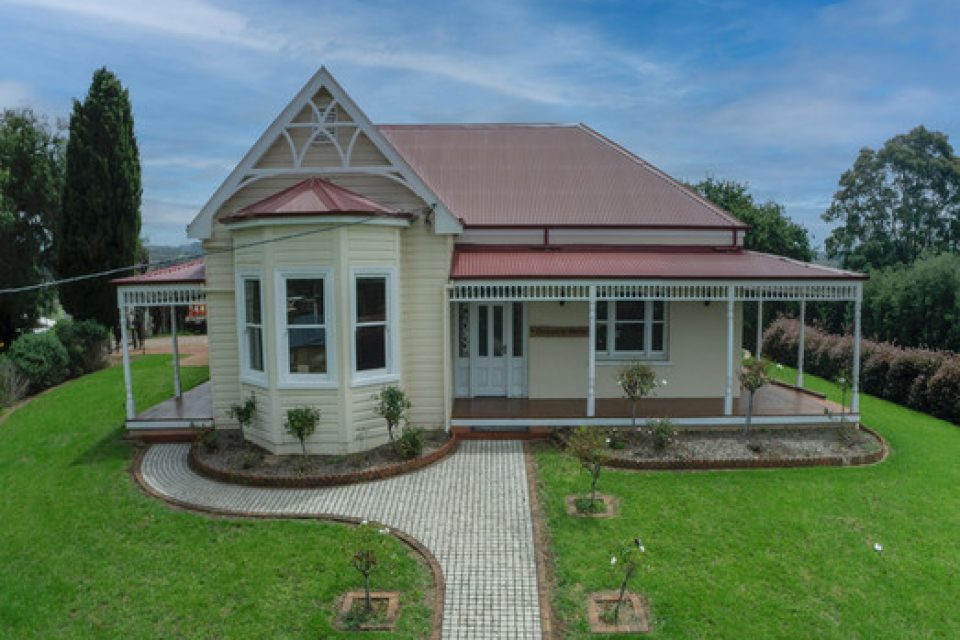
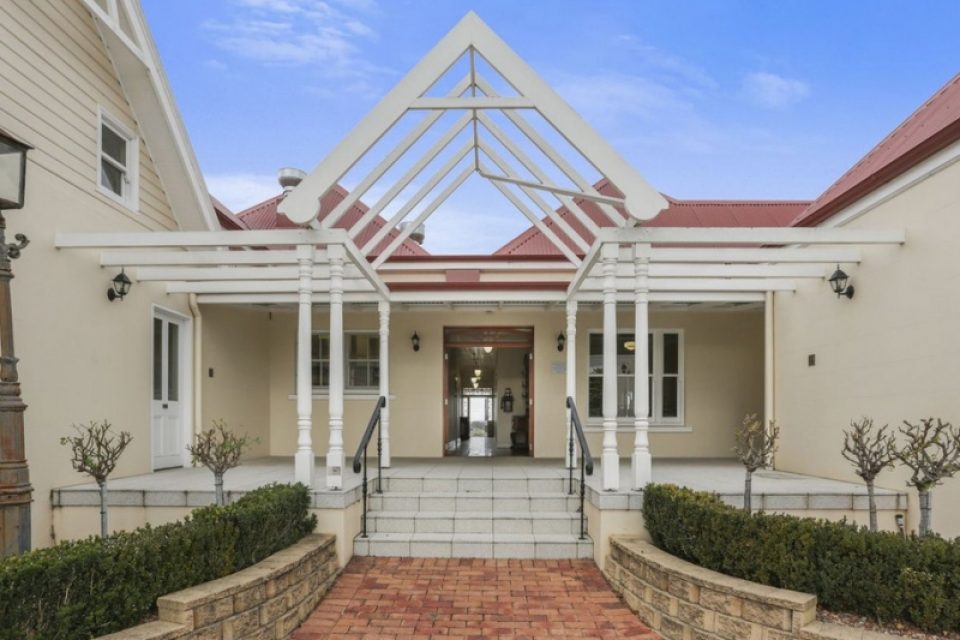
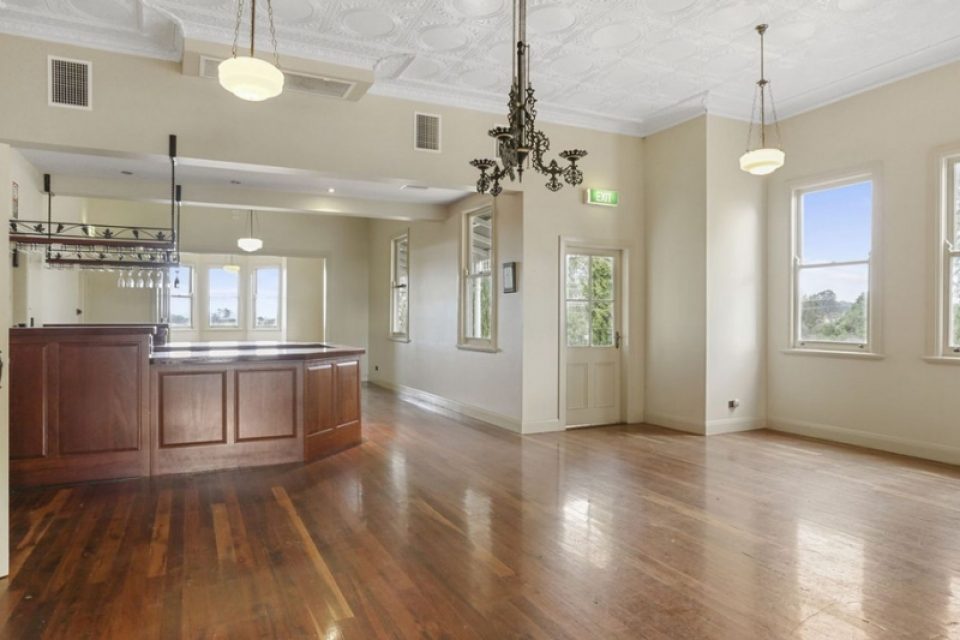
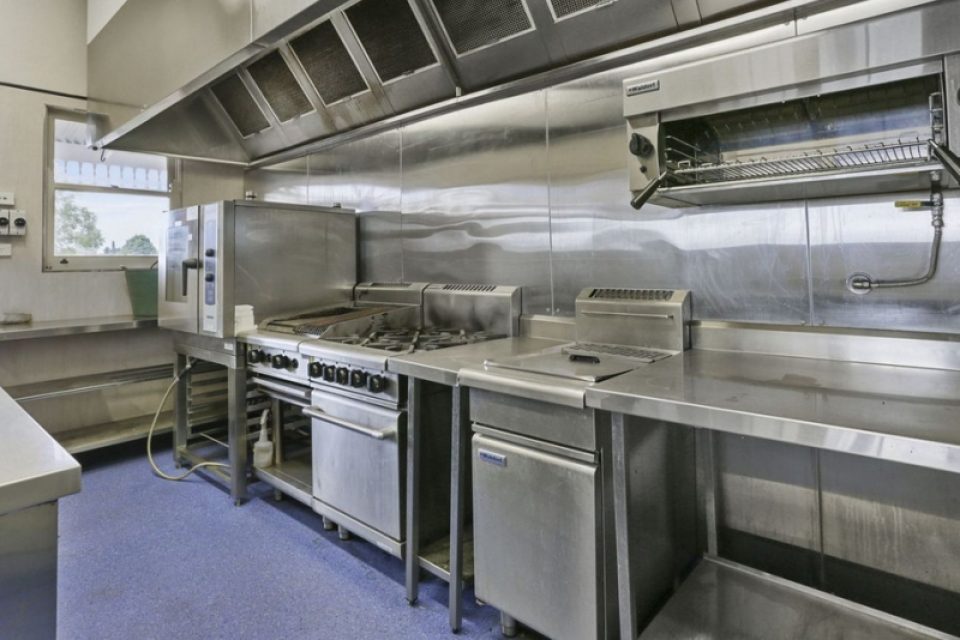


Bega Valley Realty said the home is an extraordinarily unique opportunity to create a destination for patrons and guests, or to convert (quite easily) to a gracious family home.
Subject to council approval, a spokesperson for the agency said the property can be used as a wedding venue, a restaurant, a bed and breakfast, accommodation, or an extremely impressive family residence.
With an eye for business, and the potential of the charm of the home, and the quality of the restoration work which was completed in 2009, this really is a unique opportunity to buy a very flexible, and very solid Edwardian build, restored to its full original Victorian beauty.
You can view this beautifully restored homestead at 187-189 Newtown Road, Bega, online. For further information, or to book a private inspection, please contact Bega Valley Realty on 02 6492 0426 or email the agency.
Original Article published by Sharon Kelley on The RiotACT.







