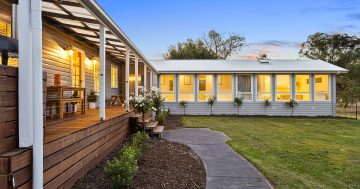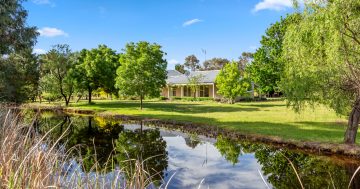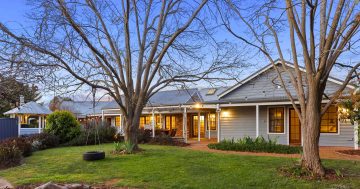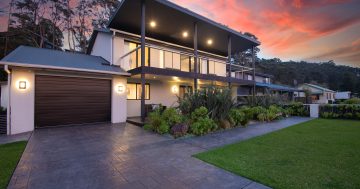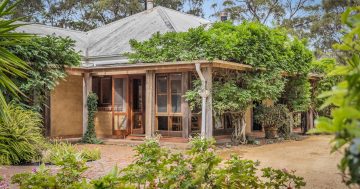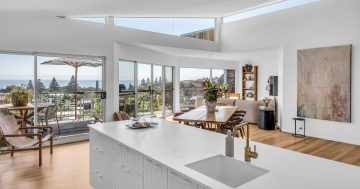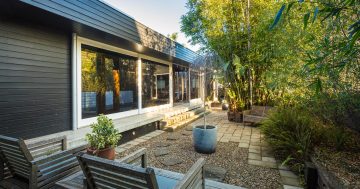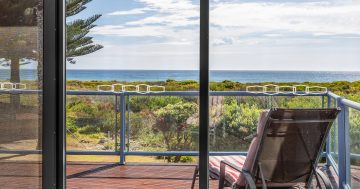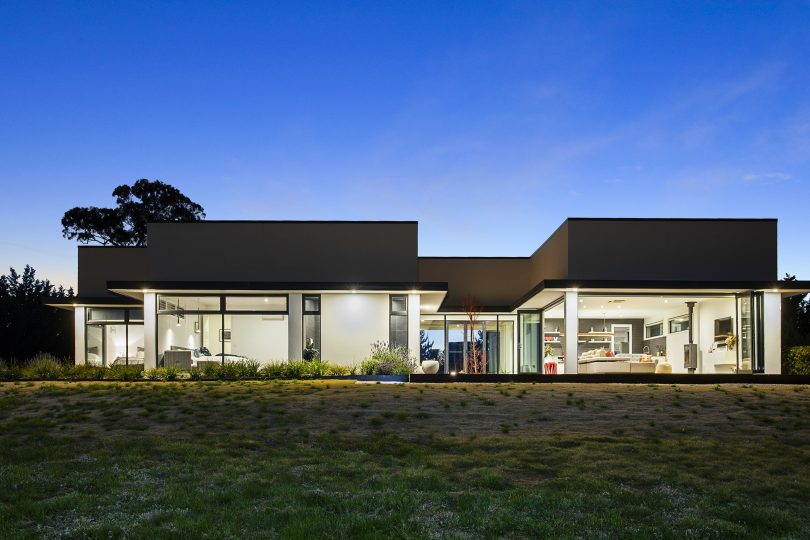
This beautiful home at Murrumbateman is on the market. Photos: Supplied.
The stunningly beautiful four-bedroom, two-bathroom executive home at 9 Murray Grey Place at Murrumbateman is a peaceful paradise with every luxury feature you could wish for.
Set on two acres of land, the home is gracefully designed around an inner courtyard with a Japanese garden, a peaceful Zen zone that sets the tone for the home. The expansive deck from the Japanese garden to the back and along the rear of the home is perfect for entertaining, alfresco dining, or absorbing some rays. At the side of the home, a separate alfresco dining area sits perfectly under the roofline, providing a more formal dining experience, which is north-facing covered and has kitchen servery access.
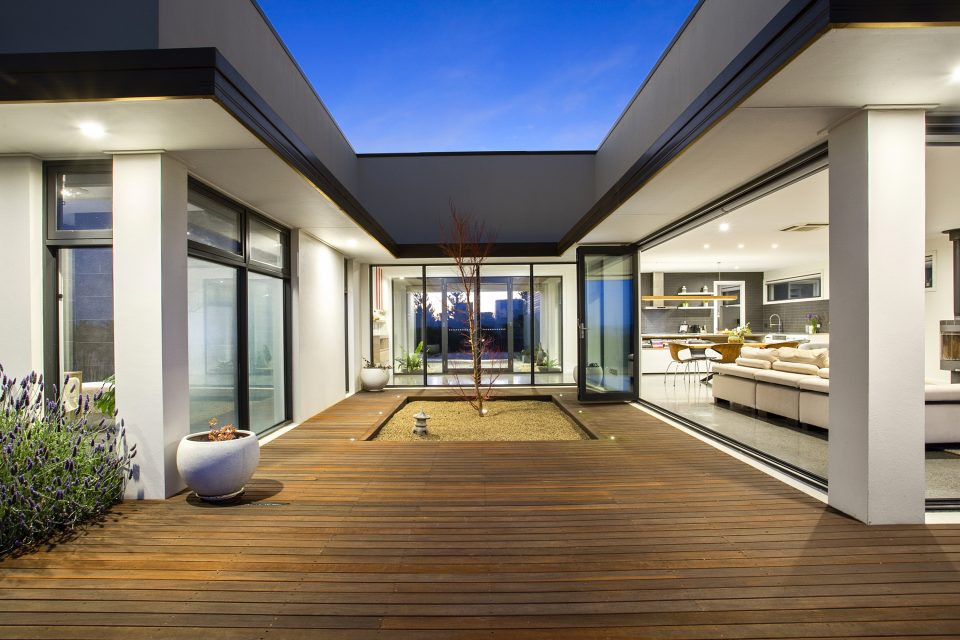

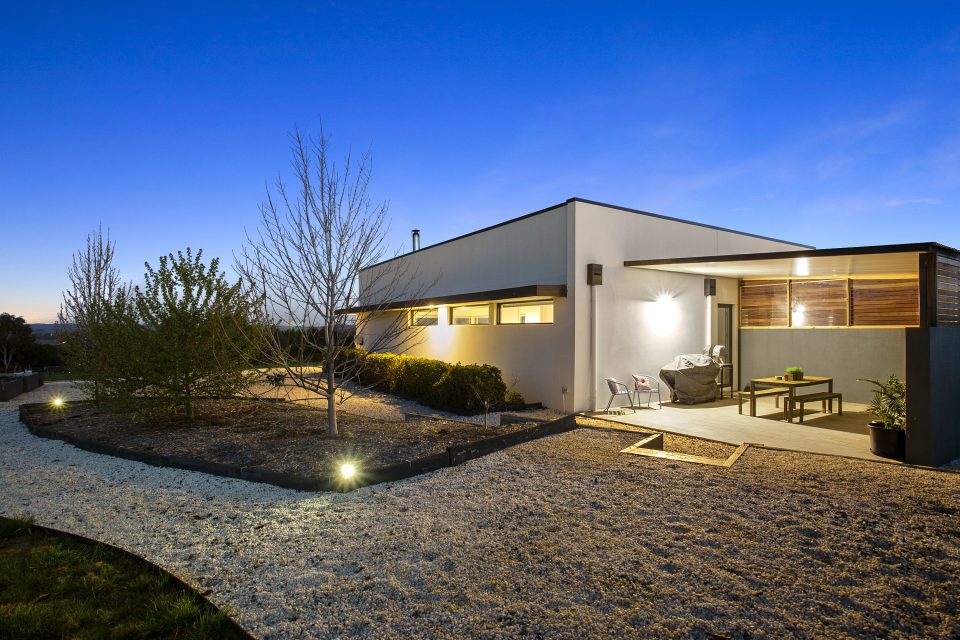
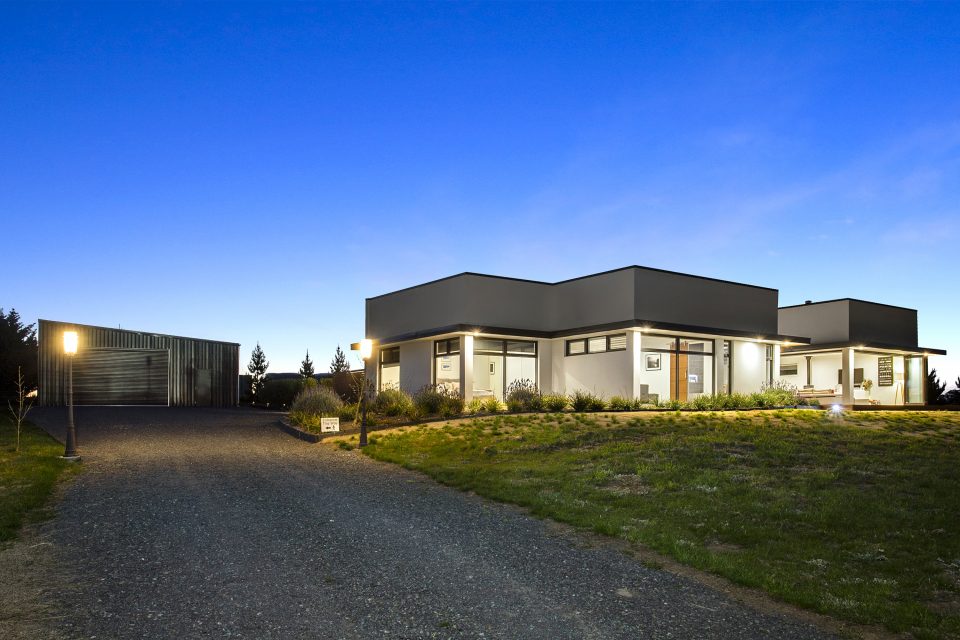
Inside, your new home is a dream come true, with high-end finishes and luxury features in every room. The master suite is extraordinary, with an oversized bedroom, and one entire wall of floor-to-ceiling glass with views out to the landscaped gardens and countryside, with motorised Luxaflex blinds for privacy. The master suite has a designer ensuite, with an Apaiser free-standing bath and basins, under tile heating and unique barn-style sliding doors to the ensuite and, of course, the walk-in robe. Plantation shutters on the picture window at the top of the bedroom wall finish the look, and the whole suite emanates a soothing peace and quiet.
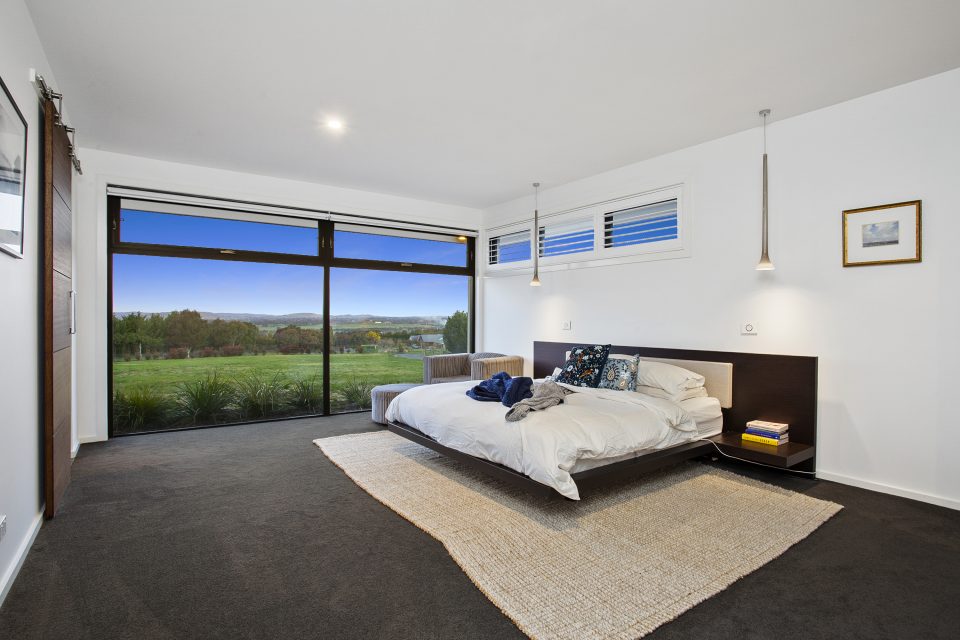
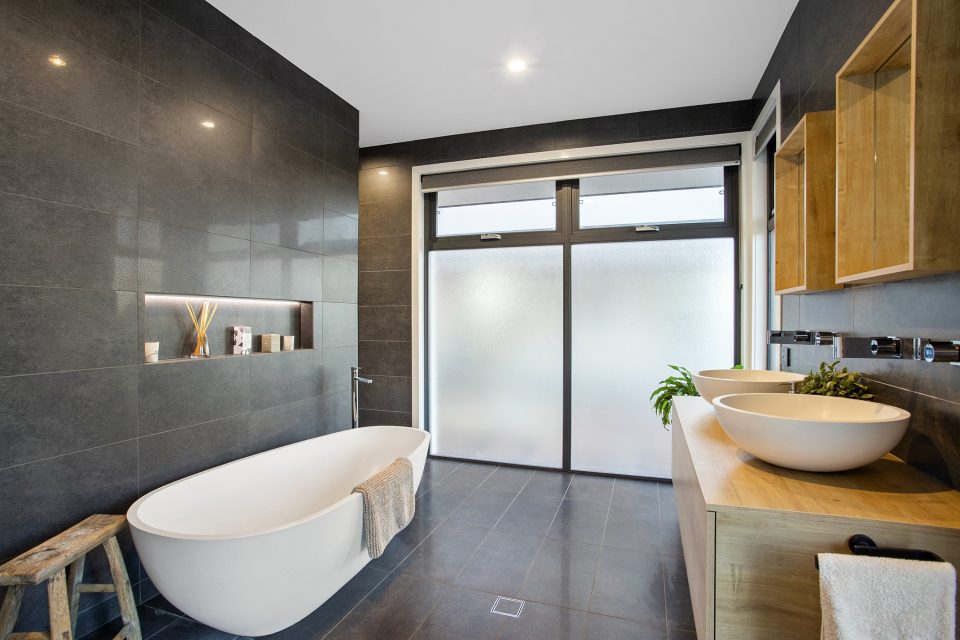
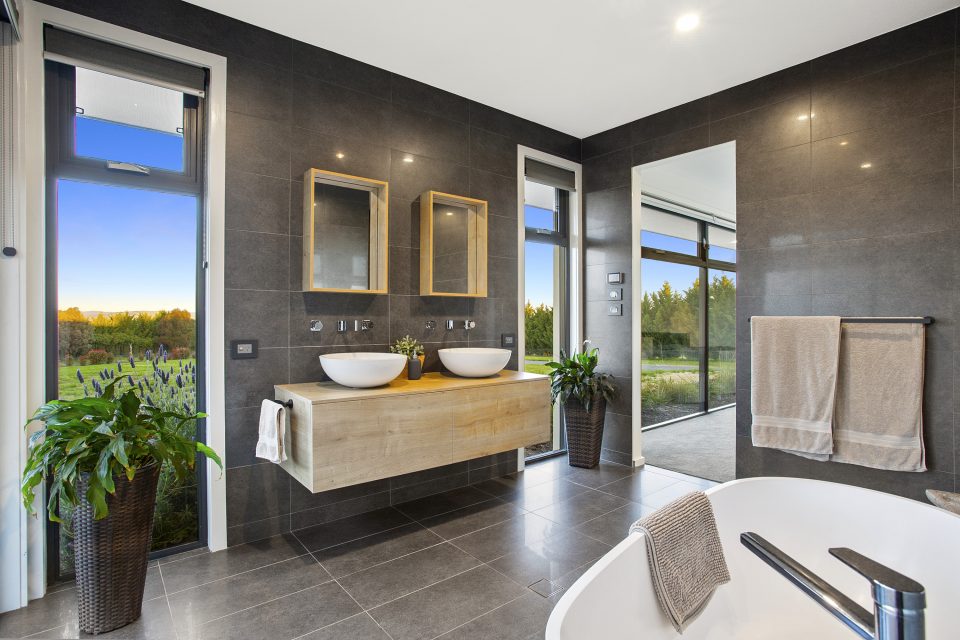
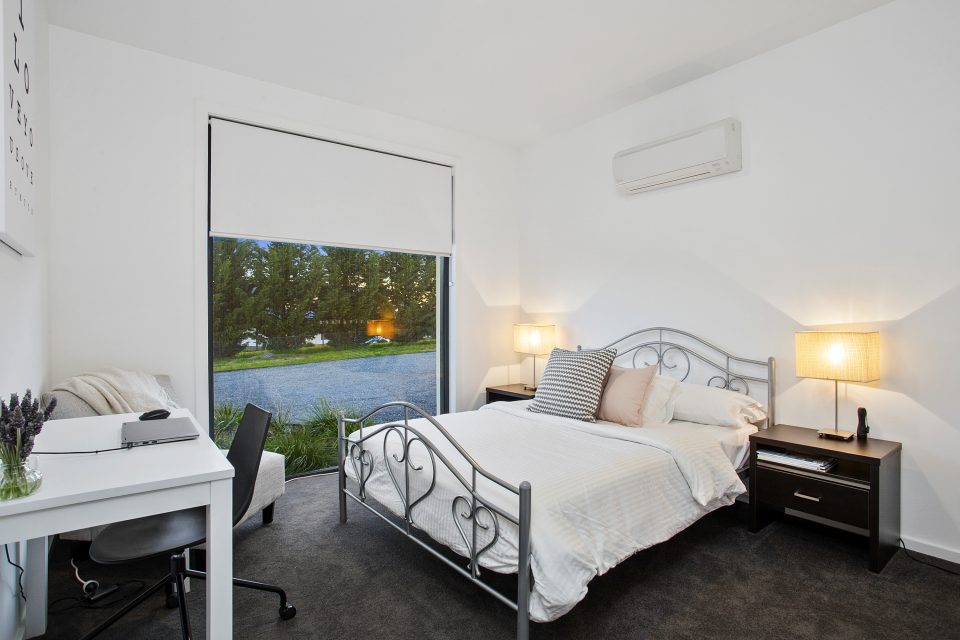
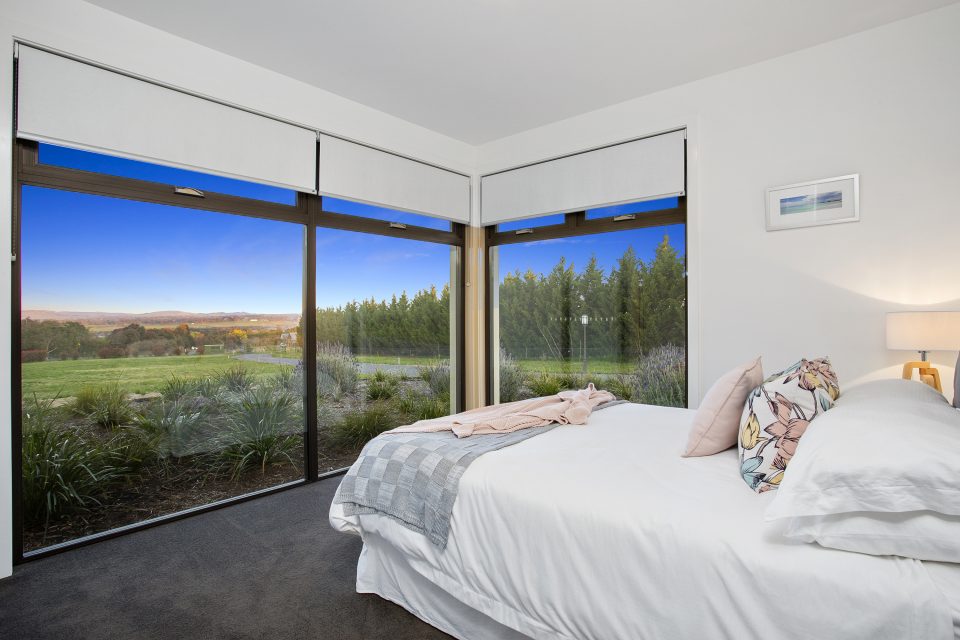


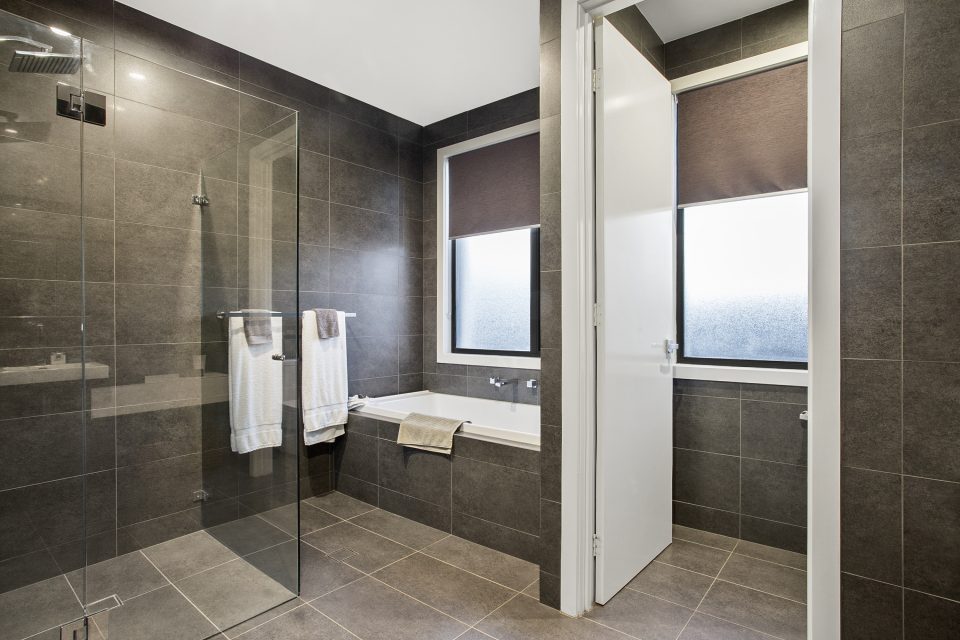
The other three bedrooms are spacious and feature similar floor-to-ceiling picture windows with motorised blinds, one with external access to a private courtyard, an ideal home office or study, or third bedroom. All three bedrooms have built-in robes, with the study/third bedroom featuring almost 2.5 square metres of storage. The family bathroom has floor-to-ceiling tiles, right on point for style, and a frameless glass shower and family bath.
If the master suite and family bathroom and bedrooms aren’t stunning enough, the living areas and kitchen raise the standard even higher.
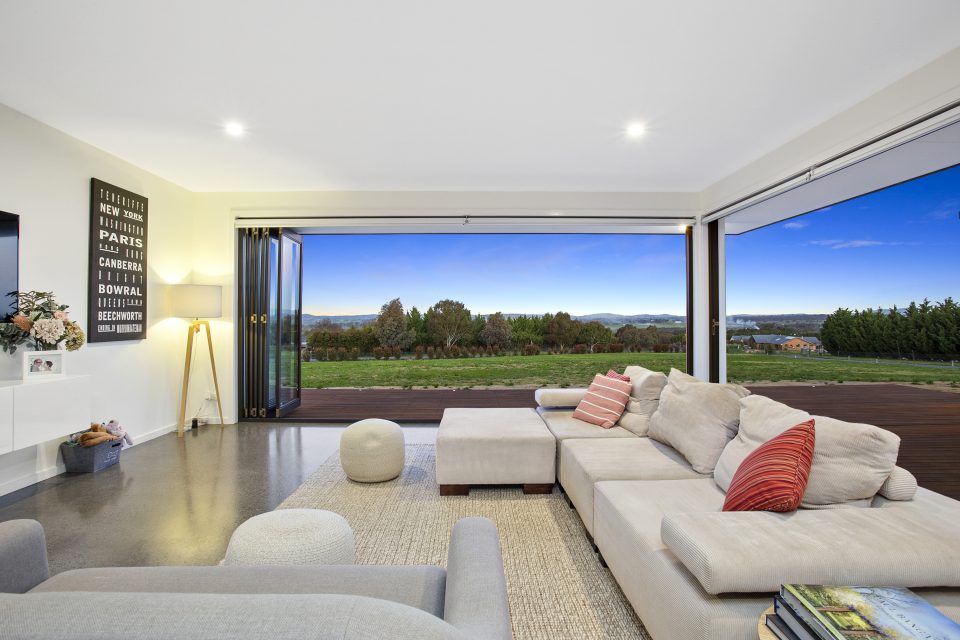
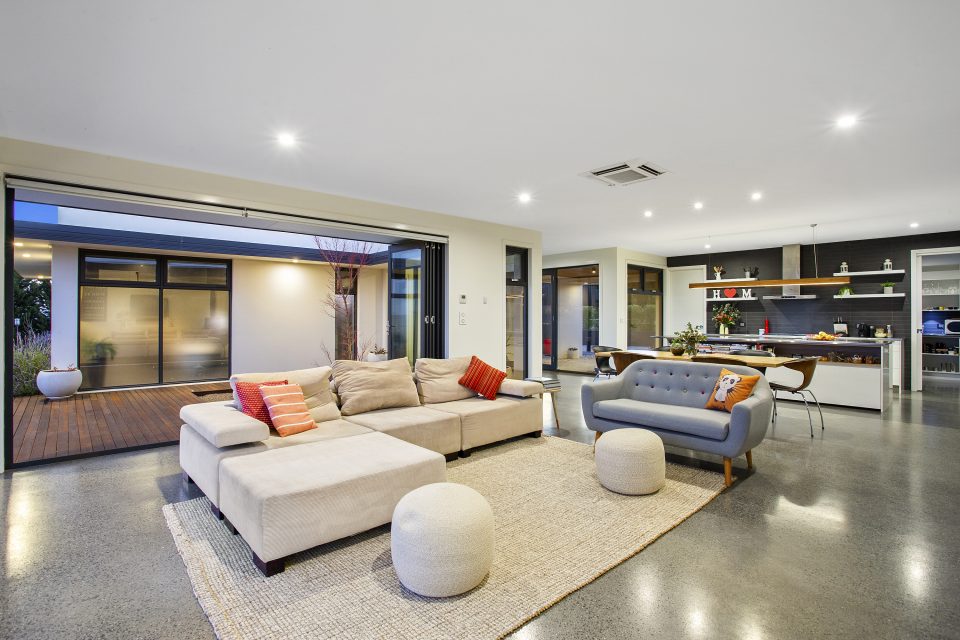
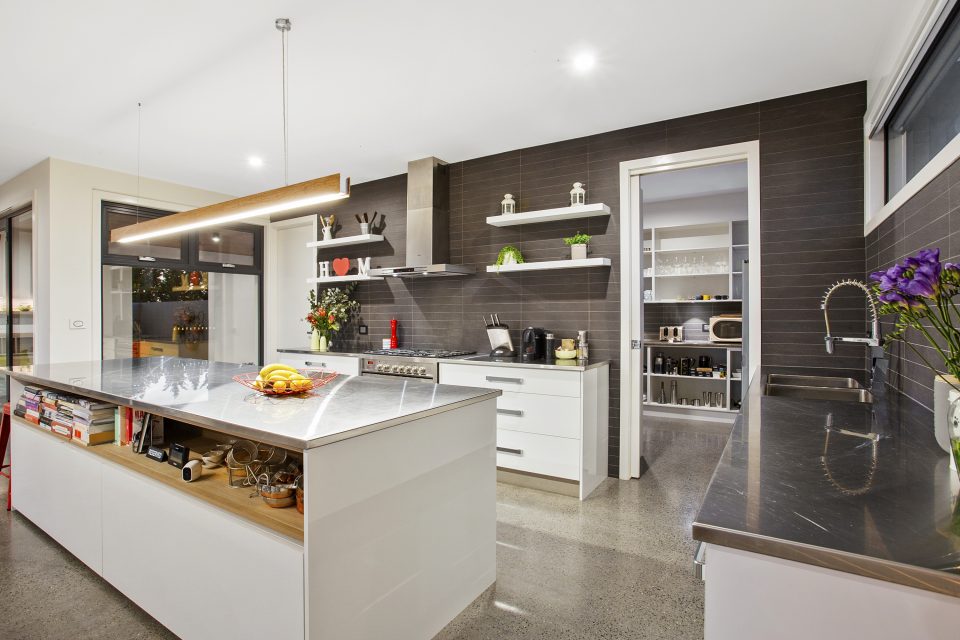
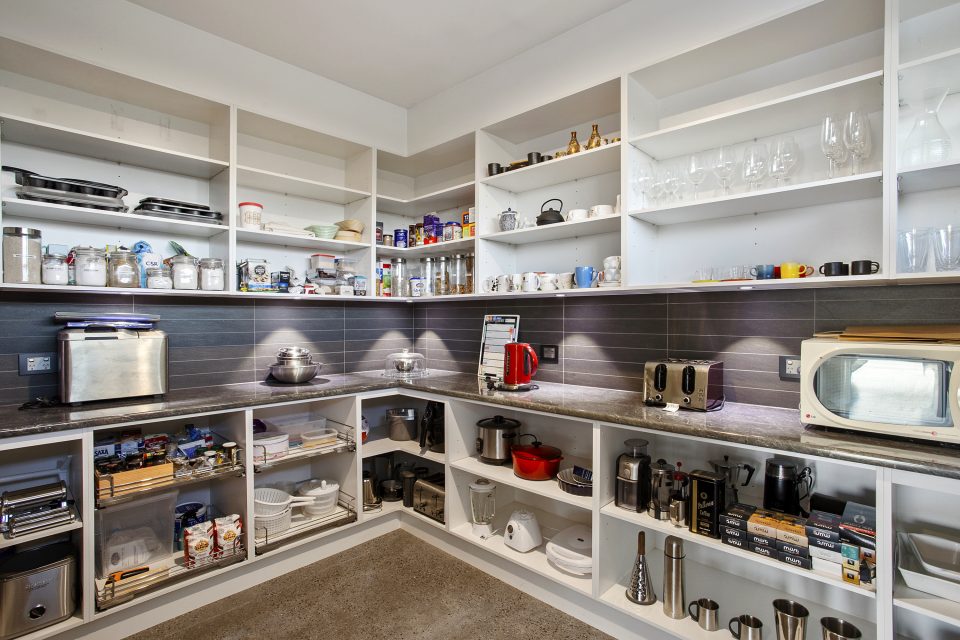
The living room features two entire walls of bifold glass doors, enabling you to open the entire room to the deck outdoors, creating a genuine indoor-outdoor living experience, and providing panoramic views of the manicured countryside and the perfect Japanese courtyard garden. Polished concrete floors and decking connect perfectly, creating a definite style statement.
The kitchen is supplemented by an enormous butler’s pantry with room for every conceivable appliance and plenty of storage for dry goods and essential supplies, meal preparation benches, and tiled splashbacks.
The kitchen has custom soft-close joinery with stainless steel benchtops, including a three-metre stainless steel topped island bench with an integrated pop-up power tower. There is a freestanding Dual Fuel cooktop from Fisher & Paykel, an AEG Wall Canopy rangehood, and a Miele dishwasher, enough to empower every home chef.
Elders Murrumbateman sales agent John Lennie said the home is beautifully appointed, and has double-glazed windows, reverse-cycle Daikin heating and cooling, a Euro wood fireplace, a 7 kW fast charger for electric vehicles and so many other well thought out features that buyers will be amazed at what is on offer.
“There are so many aspects to this home that are so well thought out,” said Mr Lennie, “there’s virtually nothing you need to do. There are even fruit trees, a dog run, sheds and two vegetable gardens.”
“The home is just perfect, from the landscaped surrounds to the handcrafted interiors.”
The home has garaging for two cars in a 10 x 7-metre Colourbond shed with a motorised access door and workshop, a solar heat pump for hot water, a 4 x 4-metre square farm shed for storage, a 90,000-litre inground concrete rainwater tank, and a bio-septic sewer system which uses treated water for irrigation on the front hedgerow.
You can see this stunning executive home online, and view all the latest hot listings on Zango. If you would like further information, or to book a private viewing, contact Elders sales agent John Lennie on 0407 417 783.
Original Article published by Sharon Kelley on The RiotACT.







