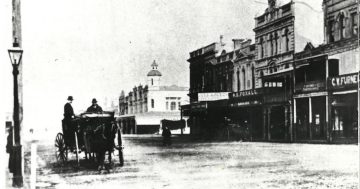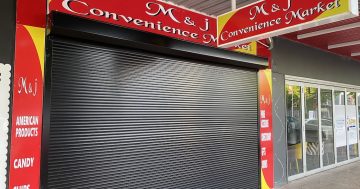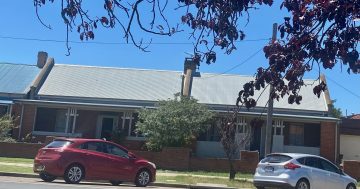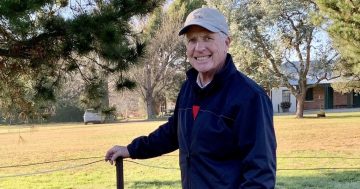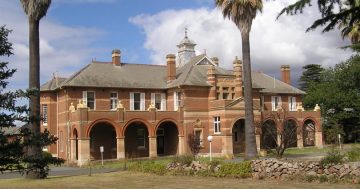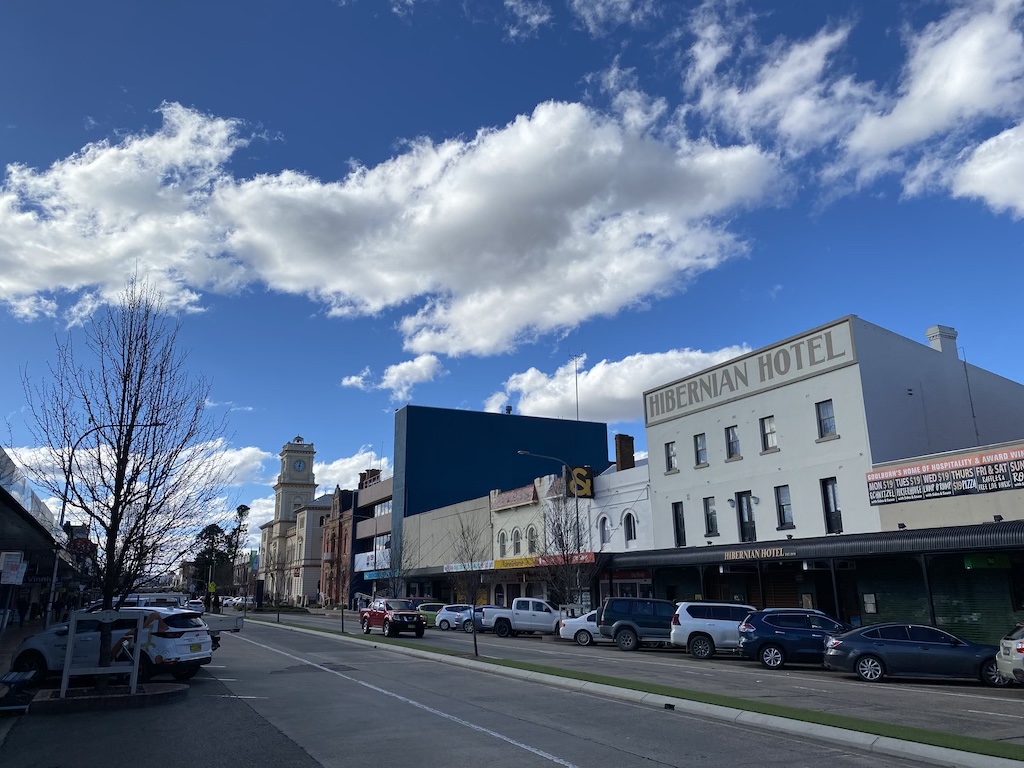
Goulburn planners say the central business district has a compelling case for raising building heights provided the large stock of heritage assets and important views, such as the skyline around Goulburn Court House, are not compromised. Photo: John Thistleton.
Goulburn planners are proposing to double the building heights in parts of the central business district in one of the biggest transformation projects in the city’s history.
Under the proposals, car parking rules would be changed, requiring fewer spaces for one and two-bedroom units. Floor space ratios, used to control density in built-up areas, would be scrapped to make apartment building projects economically viable.
Goulburn Mulwaree Council’s planners say the changes aim to trigger more development of one and two-bedroom accommodation, which is missing throughout the city. They say high demand for limited stock was evident in 50 per cent price increases for two-bedroom homes between 2018 and 2022.
Senior Strategic Planner David Kiernan said 80 per cent of Goulburn’s properties were the larger three-plus bedroom properties. Less than four per cent were one-bedroom properties.
“Compare that with the population mix: 43 per cent of the population comprises couples without children and 80 per cent of our housing is three-plus bedrooms. There is clearly a distinct imbalance there,” he said.
“If you are an empty nester who wants to stay in Goulburn, you haven’t got much choice to downsize,” he said. “If you are a single person you have to share a house because there are not many one-bedrooms available,” he said.
While laying the groundwork for more residents in the CBD, planners say they also want to retain and protect the city’s unique heritage buildings.
“We have loosened controls where we don’t see much heritage significance, and we’ve tightened them where we do,” Mr Kiernan said.
“We want to entice developers to the area with this amended suite of controls, that is the ultimate goal, I guess, to start with, to have a carrot there for them,” the council’s Director of Planning and Environment Scott Martin said.
Existing CBD building heights are 15 metres – the high point is the ridgeline of the Post Office in Auburn Street – which allows four- to five-storey buildings. Planners are now looking at a new limit of 33 metres.
The council engaged Goulburn firm Tim Lee Architects to create a 3-D model to evaluate what impacts four separate height scenarios would have on views and overshadowing on 16 test sites in sensitive areas across the CBD.
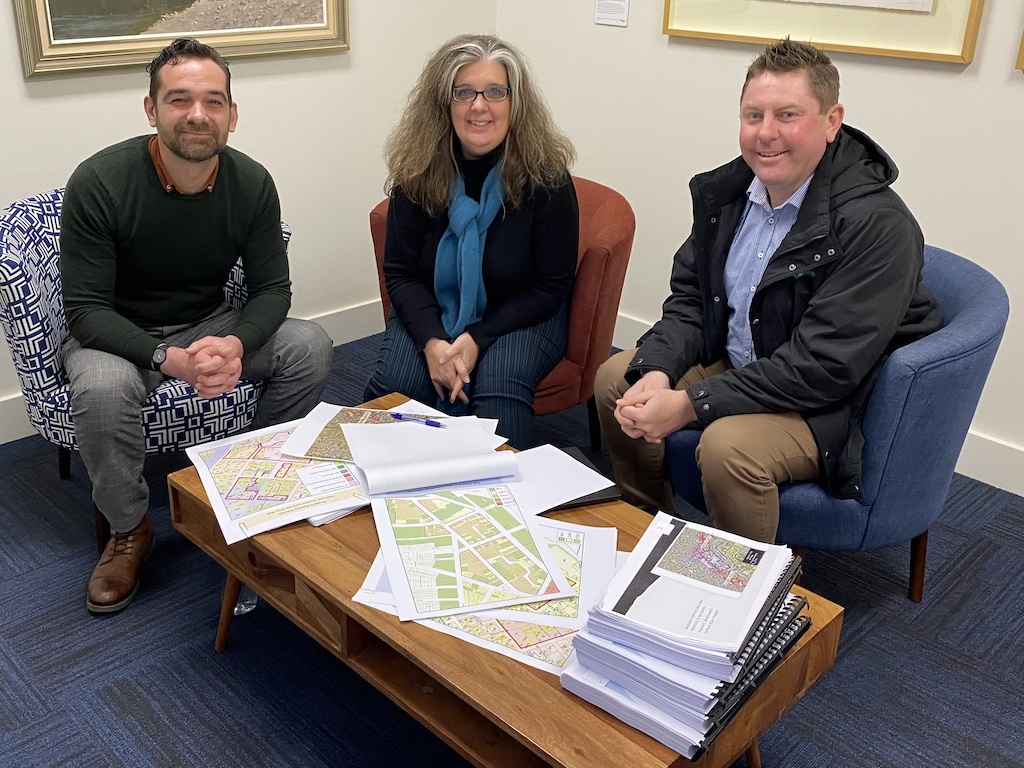
Preparing a comprehensive case for the Department of Planning, Housing and Infrastructure to increase heights and densities in Goulburn’s CBD are Senior Strategic Planner, David Kiernan, Business Manager Strategic Planning, Kate Wooll and Director of Planning and Environment, Scott Martin. Photo: John Thistleton.
The council’s Business Manager Strategic Planning, Kate Wooll, said adjusting parameters to achieve higher buildings was not about one aspect of planning. Many elements had to be considered. “Things like car parking are really important,” she said.
“We have a lot of small lots in the CBD; a lot of heritage buildings on smallish lots, they literally cannot provide the car parking unless it is underground,” she said. “Even then they might be struggling.”
Consequently, surveys are being undertaken to get a better picture of carpark impacts. Mr Kiernan said affordability and choice also came into the equation.
Ms Wooll said offering reductions in floor space ratios and increasing height limits made underground car parking more feasible, rather than having everything at ground level.
She said under existing rules, many heritage buildings were in decline because they were not fully tenanted, upper floors were empty and there was no incentive to look after them.
Planners were aiming to create a Performing Arts Centre-type scenario, where the street-level character and scale of heritage buildings were retained, but at the rear higher building began.
Mr Kiernan’s information gathering and analysis has included consulting with Goulburn Heritage Group and other stakeholders for more than 12 months. Working with GHG he has broadened a 1992 heritage study to cover all of the city’s heritage conservation area to identify heritage items and ensure appropriate controls are in place to protect them.
The transformation project also aims to increase pedestrian traffic, create a livelier CBD, and with a bigger number of people, an after-dark economy. Noise controls and soundproofing of buildings will be necessary.
Building heights will also increase to a lesser extent in the northern and southern gateway precincts of the city surrounding the CBD.
“This is going to change Goulburn forever, potentially, and affect a lot of people’s lives and we do want to make sure we engage with everyone and everyone [in the community] is aware of what we are doing,” Mr Kiernan said. “This is the first step.”







