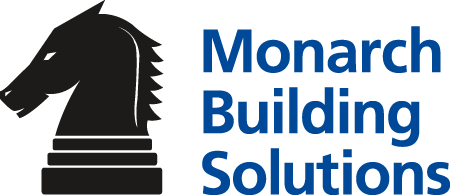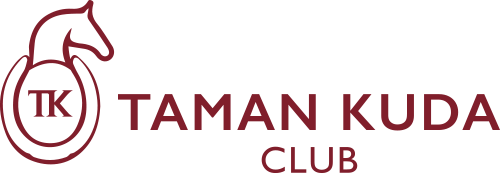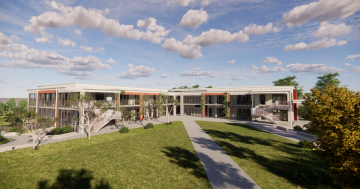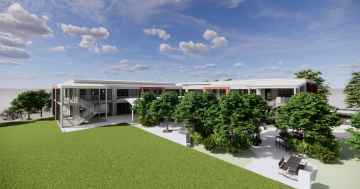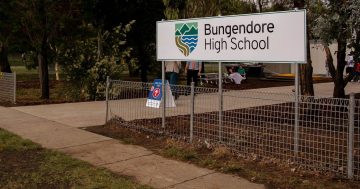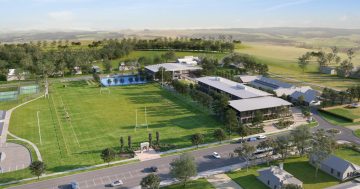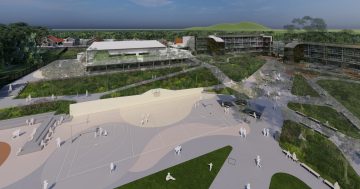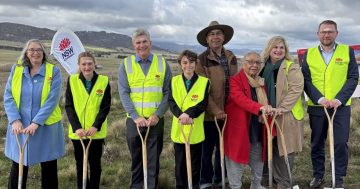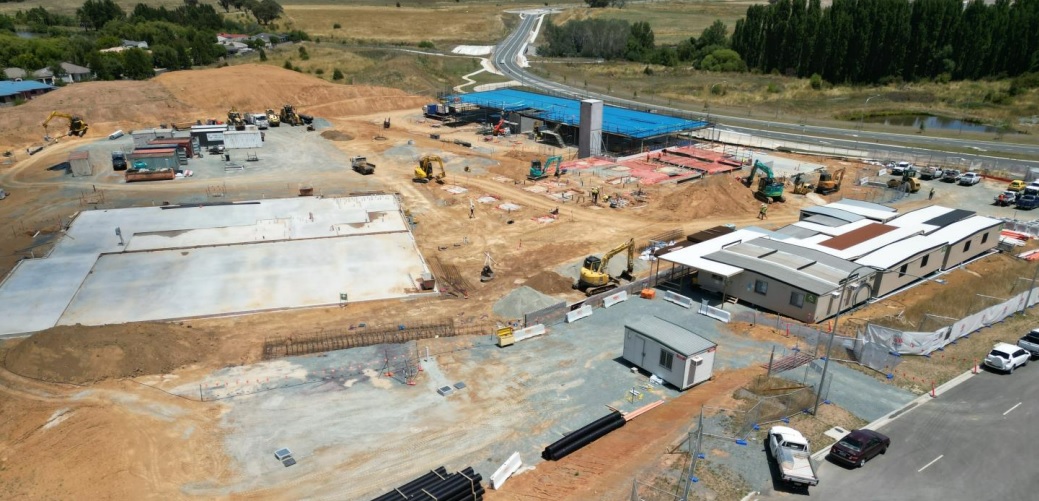
The ground-floor concrete slab of Block C (left) has been poured, while steel frames have been installed for Blocks A and B (centre). Photo: School Infrastructure NSW.
Site establishment work has officially begun to make way for Bungendore’s permanent high school, while updated floor plans have been released for Jerrabomberra’s facility.
Installation of temporary construction fencing around the Bungendore site, along with the provision of site accommodation including the builder’s site compound, and the removal of trees are all involved with the site establishment work, which began on Tuesday (28 February).
This has resulted in the permanent closure of part of Majara Street between Turallo Terrace and Gibraltar Street, with traffic controls in place to manage pedestrian and vehicle movements near the site access points.
Access to the council building will be possible until 30 June, while the Bungendore Pool will stay open until 31 March.
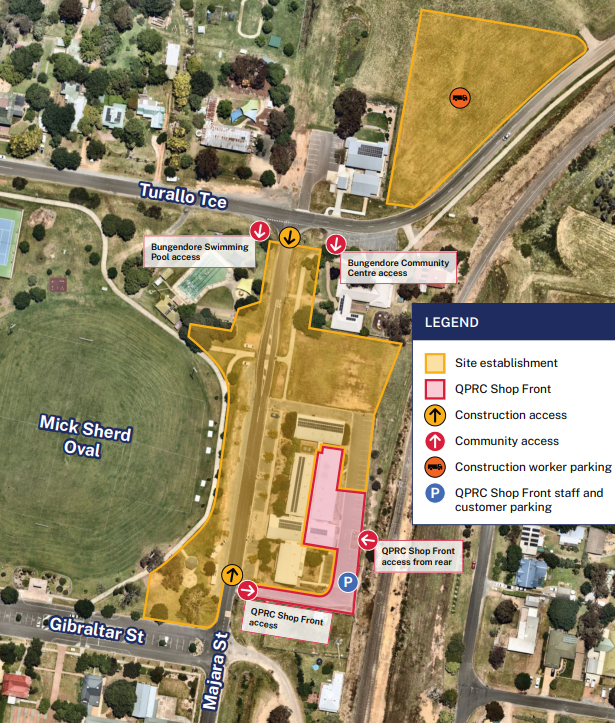
Site establishment works have begun for Bungendore High School. Photo: School Infrastructure NSW.
Updated floor plans for Jerrabomberra’s new high school have been released, but further updates are to come.
Plans will be amended to include another science lab on the site, following campaigning from the community.
An additional science lab will also be included in the Bungendore school’s design.
Monaro MP Nichole Overall acknowledged the concern of both communities that the original school designs allowed for only one permanent science lab.
“While the original designs for both schools included one science laboratory, it was always going to be possible to add a second laboratory classroom when needed,” she said.
“It’s important school families continue to be involved in discussions going forward and I’m pleased to have met with parents to talk through these matters and have secured this outcome.”
One of the two general science learning spaces in each school design will be converted into a permanent lab.
A NSW Department of Education spokesperson said the final design of these spaces was still being worked through with the builders.
“While the designs for Jerrabomberra and Bungendore schools met the relevant guidelines, following further feedback from the schools, an additional science lab will be provided in each of the schools,” the spokesperson said.
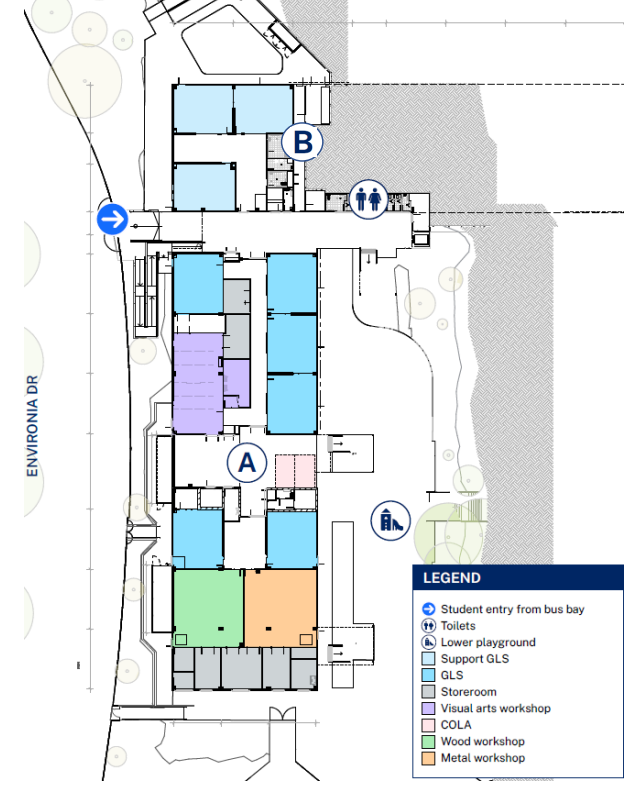
The lower-floor plan for Jerrabomberra High School. Photo: School Infrastructure NSW.
The new plans show the lower floor of Block A will house the general learning spaces (GLS), a wood workshop, a metal workshop and a visual arts workshop and open out to the lower playground. Block B will have three general learning spaces for those with special learning needs.
On the ground floor of Block A, there will be general classrooms and shared learning spaces, while Block B is where the main entry, library, school administration, a semi-commercial kitchen, and the food and textiles general learning areas will be.
Block C will contain the canteen, more classrooms, the multi-purpose hall, change rooms and storage, with a covered outdoor learning area between Blocks B and C.
The upper playground and sports courts will also be on the ground-floor level.
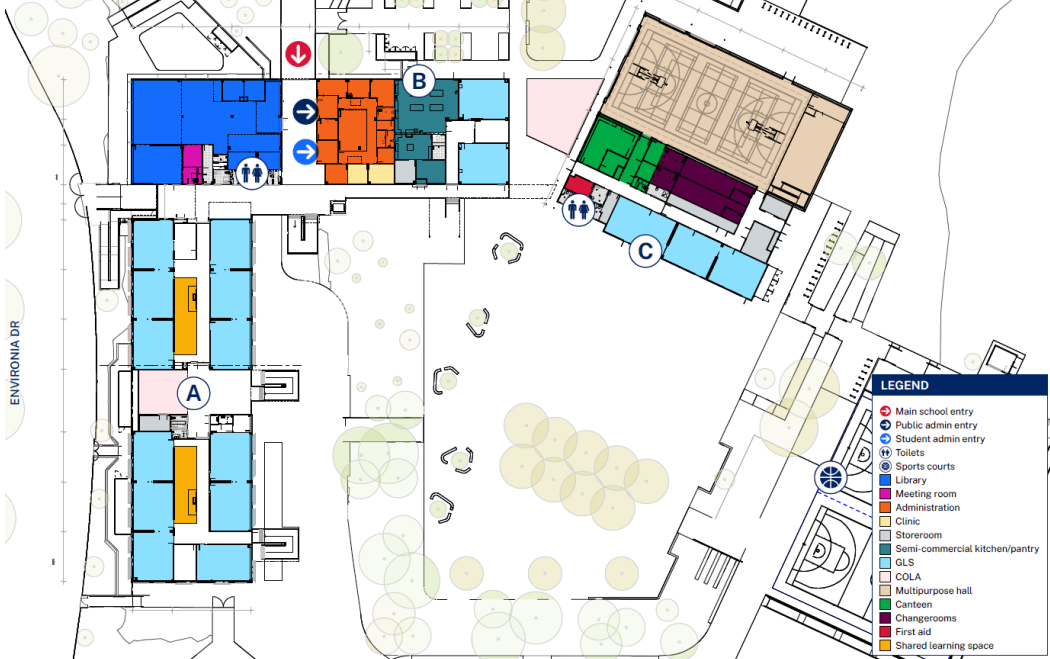
The ground-floor plan for Jerrabomberra High School. Photo: School Infrastructure NSW.
The first floor of Block B is where the staff study and lounge, science laboratories and general learning areas will be.
The lower-ground-floor concrete slabs have been completed for Blocks A and B, along with their structural steel frames, while the ground-floor concrete slab has been poured for Block C.
The library’s retaining wall has been finished and the retaining wall behind the sports courts is going up.
Once all the concrete slabs have been poured and the steel frames erected, the buildings will be ready for roof sheeting to be installed.
Then work can begin on the facades of Blocks A and B.




