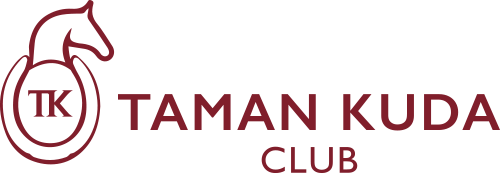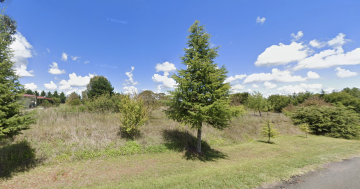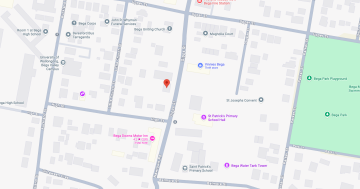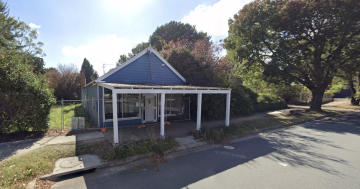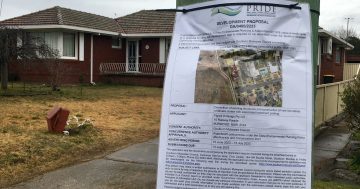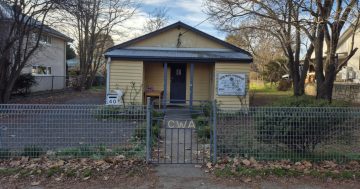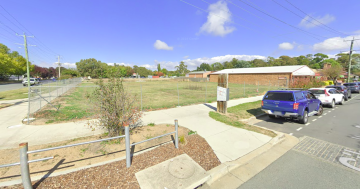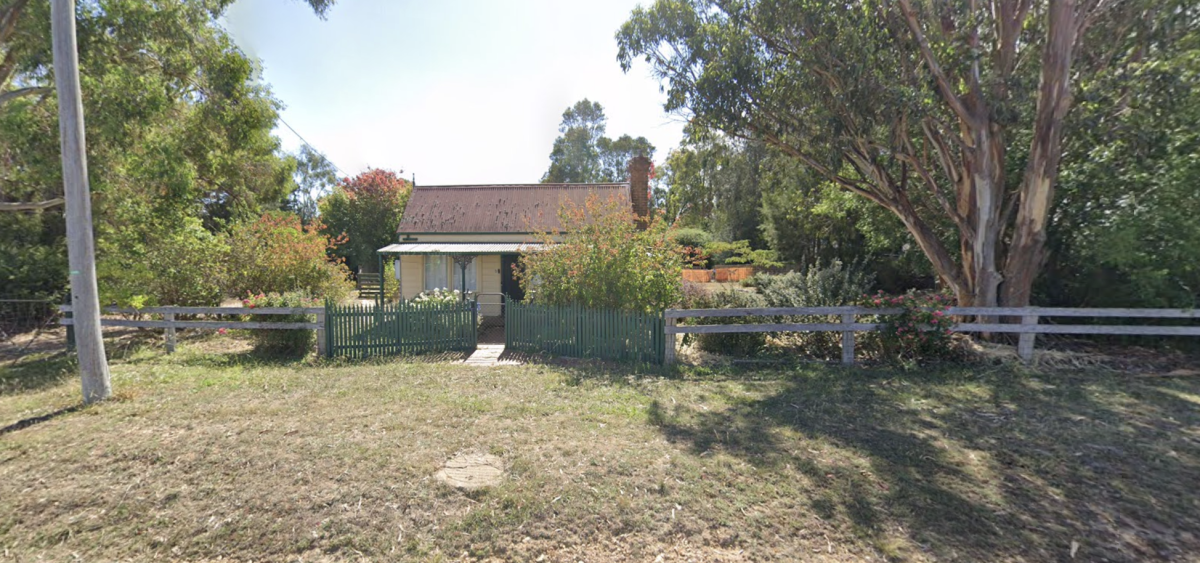
The development has an estimated $2,388,000 price tag, according to the council’s website. Photo: Google Maps screenshot.
A new regional childcare and out-of-hours care centre with a combined capacity for more than 100 kids has been handed the tick of approval.
The plans, which will see a block on Forster Street in Bungendore subdivided for the two facilities, were recently approved by Queanbeyan-Palerang Regional Council (QPRC).
Plans available on QPRC’s website for the project state that an existing shed will be demolished to make way for the childcare and OOSHC centre.
The facilities will care for young children at various ages, and are expected to create 16 new jobs.
“This area is predominantly low-rise residential [buildings] (with some light commercial development some distance away),” according to the documents.
“Care has been taken in the design to both respect and contribute to the local character. In particular, the proposed child care centre is a single-storey, low-rise structure in keeping with the predominantly residential character of the area and will [feature extensive] landscaping and a mix of materials. The centre is largely shielded from the street.”
An existing building on the block will also be kept and transformed into staff accommodation.
Both facilities will be open from 6 am to 6 pm, though the OOSHC will only open during school term.
According to the plans, the daycare centre will have spaces for 24 nursery-age children, 34 toddlers and 46 preschool-aged kids.
Each group will be spread across two rooms.
This part of the development will also feature four cot areas, a craft preparation area and dedicated bathrooms for each group (including a nappy change area for the youngest).
The centre will be a single-story building, consisting of a reception area, food preparation area, office space, toilets and activity rooms.
There will also be outdoor play areas set aside in the north, west and east parts of the block.
“A variety of activities appropriate to the range of age groups will be provided throughout the day,” the documents read.
“These activities involve indoor free-play, structured learning, and outdoor play.”
The OOSHC section will care for a maximum of 68 children.
Caregivers will drop their children at the centre from 6 am, with a minibus taking them to Bungendore Primary School.
They will then be taken back to the centre for the afternoon, before pick-up by 6 pm.
“The [OOSHC] centre will feature two large rooms for the kids with bathrooms and a kitchen,” the documents read.
“The children have a large outdoor play area with a covered portion.”
Kids enrolled in the OOSHC centre will also partake in indoor and outdoor activities.
The DA documents also flag that minor works will be carried out on the existing dwelling on the block.
Noise is expected to be managed, in part, by double-glazing of windows and a 1.8 metre high fencing along the back and side of the block.
A single-storey cottage and shed are located on the front of the block, facing Forster Street.
The documents also describe the structures as being “fairly rundown”, and state that neither of them are heritage listed.
“Bungendore is currently facing a rental shortage and this proposed accommodation component will go some way towards helping the future operators meet the staffing requirements of the centres,” the documents read.
The documents also state the project will include a new driveway and landscaping works (including the removal of 52 trees).
“The two units will share, as tenants in common, a driveway and carpark located to the side of the front block – this portion of the block will function as the entrance to the rear block,” the documents read.
“This will allow both centres to access these car spaces. Each block will also have additional car parking spaces.”
It also has space set aside for 46 car spaces, including two disabled parking spaces.





