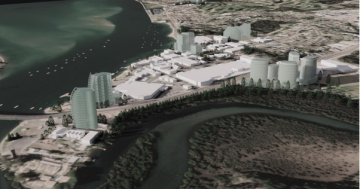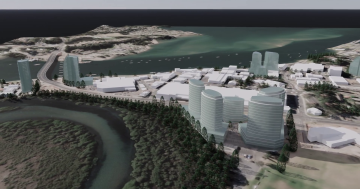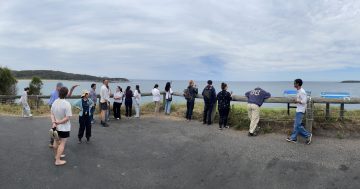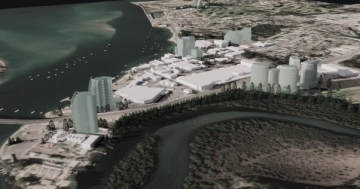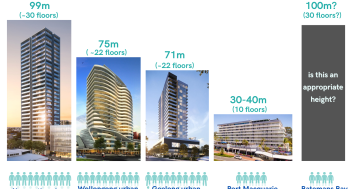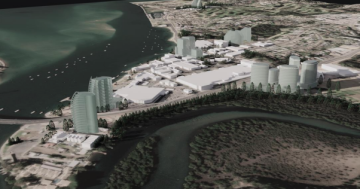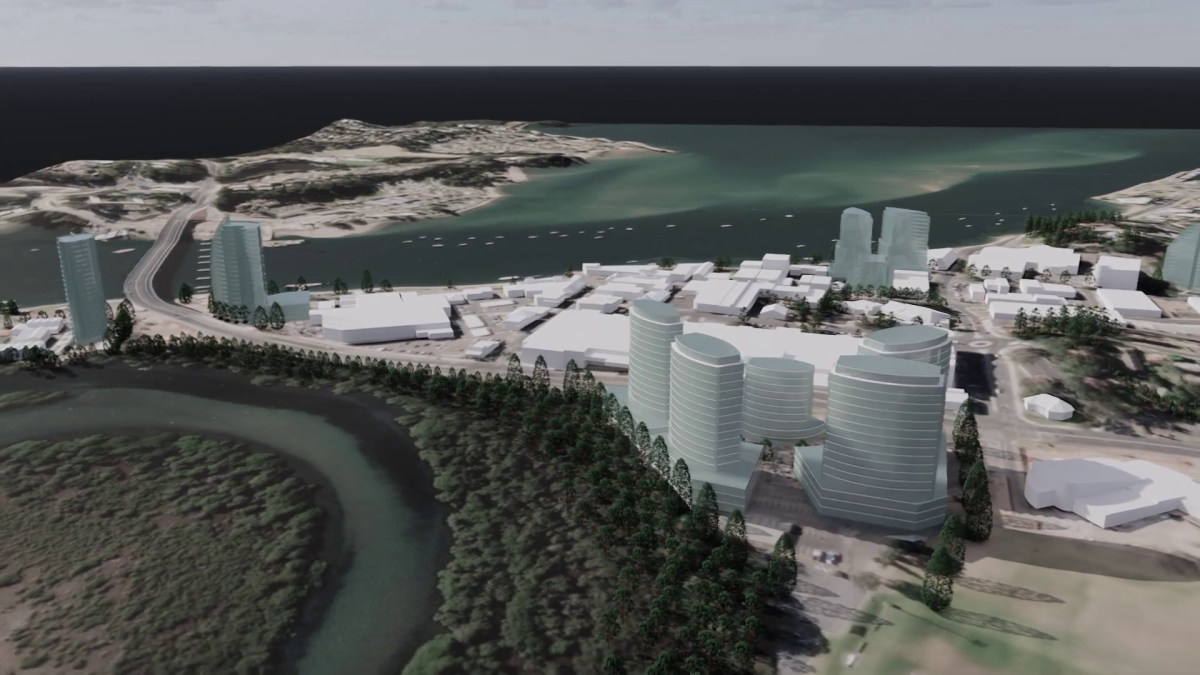
What Batemans Bay could look like under the proposal. Photo: Screenshot.
New street art, 100-metre-tall buildings and a night-time economy are a few of the proposals for a coastal town that may look very different in 100 years.
The Batemans Bay Master Plan, which has been released for public exhibition, seeks to divide Batemans Bay into four distinct quarters: tourism, commercial, industrial and residential.
It aims to diversify housing supply, limit urban expansion along the coast, build a night-time economy and transition the town centre to mixed-use higher-density development.
It also predicts the town will have up to 40,000 residents by 2100.
Height limits would change, with some buildings to be up to 100 metres tall.
Mayor Mathew Hatcher said he didn’t believe every permitted site would eventually have a building of that height, but “ultimately, the option is there”.
“There’s very few sites that are even allowing 80 m skyscrapers [in the draft plan], and they only get concessions to go slightly higher if they fulfil certain elements,” he said.
Incentives include affordable housing or green spaces and mean the developers in some areas would be able to add on the extra storeys if they were included.
He said the proposed approach balanced the need to increase housing variety within the Eurobodalla Shire.
“The idea of specific heights in specific areas is all about [asking], ‘Where do you put people in Batemans Bay?'” he said.
“We’ve fought for a long time in the shire about if we keep sprawling our little suburbs and villages and keep growing them out – which has a huge cost to the ratepayer of infrastructure in a regional area – or do we go where the infrastructure is and put people living in there.”
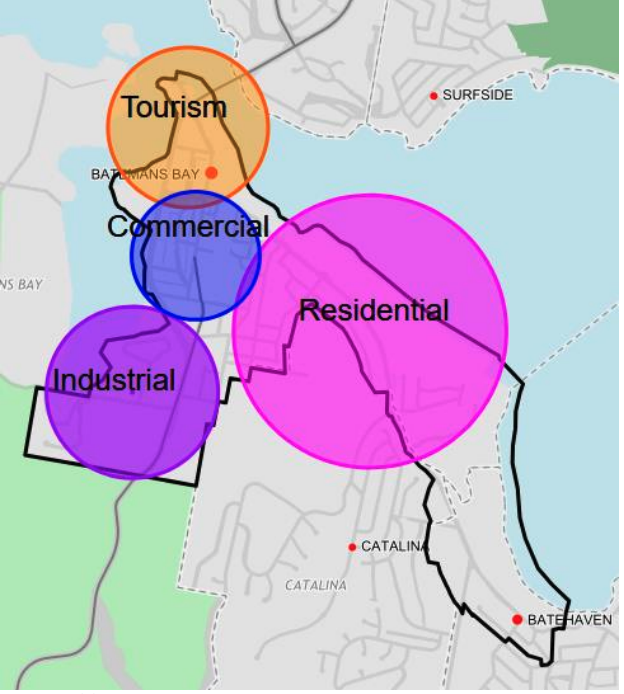
The Batemans Bay Master Plan suggests dividing the town into four distinct quarters. Photo: Eurobodalla Shire Council.
The plan also proposes smaller lot sizes to allow for more residential development, and a new park, communal rooftop spaces, new parking and outdoor dining areas.
“Currently, there is insufficient residential accommodation in the town centre. Increased residential densities in the town centre will create the foot traffic required to sustain a night-time economy,” the report says.
In the commercial quarter, smaller lot sizes, new street art, the “revitalisation or replacement” as needed of buildings from the 1970s and 1980s and relocating supermarkets are also proposed.
Multi-storey parking facilities may be located in this quarter to reduce traffic congestion.
In the area set aside as the industrial quarter, the plan proposes several methods to support the “retail and industrial spaces, as the town centre densifies”.
“Strengthening the business-commercial identity of the existing industrial locality is essential to enhance its character and support the retail core without competing directly,” the report says.
Landscaping works, a roundabout at the Old Princes Highway and Vesper Street/Princes Highway intersection are among the proposals for this area.
Mayor Hatcher said the plan would function as a guideline for future infrastructure planning, if it was adopted, and involve state and federal support.
“None of this happens overnight. There’s a lot of work that’s been happening in the background with our infrastructure,” he said.
“[If adopted] it’s going to give a lot of security to investors and developers in the region, business owners and the community going forward with it.”
He said plans for Moruya and Narooma were also on the priority list for the council’s current term.
“That does not mean we’ll be proposing the same style [of plan] for each of those towns, because I absolutely believe that Moruya is a very different character to Batemans Bay,” he said.
“We want to retain that character, the charm, the heritage of the villages as well. It will not be a cut-and-paste job of this one.”
The Batemans Bay Master Plan is on public exhibition until 4:30 pm on 30 May.
The plan, supporting documents and information on how to give feedback are available on Eurobdalla Shire Council’s website.







