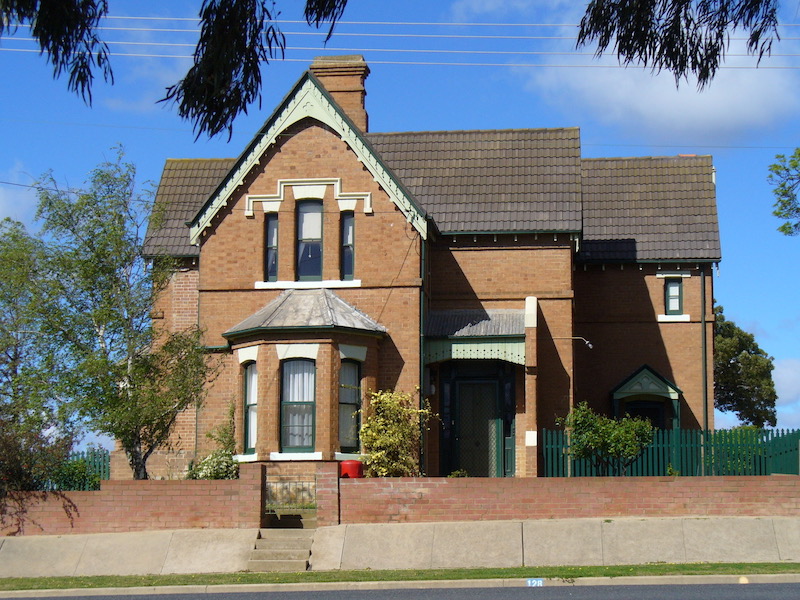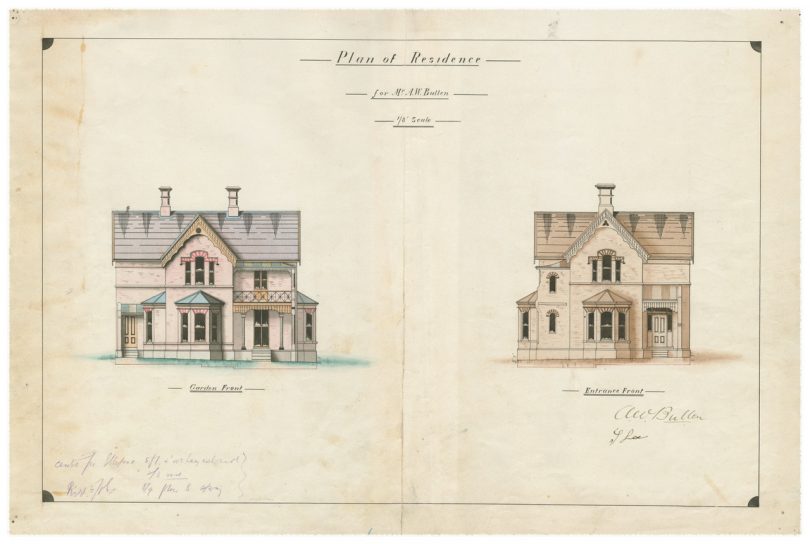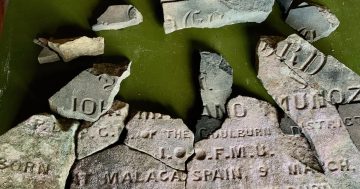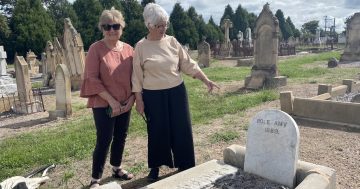
The former Christchurch rectory in West Goulburn. Photo: Linda Cooper.
His brilliant home designs leave architecture students spellbound. As awareness and appreciation of EC Manfred homes grow, many are being restored, sketched, photographed, studied in detail and widely celebrated.
But this was not always so.
During the years, Manfred’s drawings and meticulous records have been split off into different ownerships. In about 1955, his son, Herbert Manfred, loaned some of his work to a university student. No record was kept to ensure the return of the documents and Herbert died in 1961.
In the dark decades that followed, some of Manfred’s majestic buildings were demolished, vandalised, hidden behind swimming pools and other additions. The main collection of records was donated to Goulburn Historical Society in 1963, but indifference to the city’s architectural giant lingered.
In 2004, volunteer historians Daphne Penalver and Linda Cooper took an interest in the collection. They began cataloguing items onto a spreadsheet, carefully referencing for who properties were built, their location, construction dates, and the final price paid for each house.
Much work ensued on the archive, with other volunteers helping. They called on the University of Sydney School of Architecture, Design and Planning for advice on a grant application, which proved fortuitous.
The university subsequently called back to say, “There’s a drawer full of Manfred documents here. I don’t know how they came to be here, but they don’t belong to the university.”
Eureka! The lost folios were found.
The wills of Manfred and his son, Herbert, and a letter from granddaughter Trish Berriman satisfied the university on ownership and the 10 folios were entrusted to the care of Daphne and Linda, to be added to the Manfred collection when deemed appropriate.
Daphne’s husband, David, an architect, town planner and gifted drawer was impressed when he saw the newly uncovered designs. His professional assessment was that they were among the best of EC Manfred’s work.
Still in the dark as to who had borrowed and not returned the 10 folios, the volunteers continued their catalogue work. In 2010, Goulburn Heritage Group mounted an exhibition, showing some of the drawings from the 10 folios plus two other folios in private hands: the AMP Building, on Montague Street, and Kingsdale Hotel, on Crookwell Road.

An example of EC Manfred’s drawings: the former rectory in West Goulburn from the garden and street entrances. Image: Supplied.
Later, while teaching a seniors’ class in the Southern Highlands, David met Sylvia Woffenden who chatted with him and Daphne after the class. Their conversation turned to architecture and revealed a coincidence. Sylvia’s late husband, Harry, had been a lecturer at Sydney University and David had been in his class.
Several years later, while searching for information about 19th century architects in NSW, Daphne came across a reference to a PhD thesis, Architecture in New South Wales 1840-1900. The author was HG Woffenden, Sylvia’s husband. The research period was 1957 to 1966.
Poring over the thesis revealed the houses, churches, schools and hotels in EC Manfred’s previously missing folios. Finally, the thesis pointed to Harry, now deceased, who had taken the drawings with the Manfred family’s permission and forgotten to return them.
“We are working towards getting all our Manfred material into the archives of History Goulburn,” says Daphne. “David’s death [in December 2020] underlined for both of us that we are getting older and need to reduce our responsibilities just ‘in case’.
“We aren’t aware of anyone in History Goulburn who is sufficiently interested in Manfred to take over and keep the interest in his legacy alive.”
The historical society will stow the substantial collection – the blueprint for Goulburn’s rise to enduring architectural wonder – in the basement of the former Mulwaree Council Chambers in Clinton Street.
Awareness of EC Manfred’s significance has grown largely through the work of Daphne and Linda, who have published his work to accompany their talks and walking tours.
“I think they know more about my family than I do,” says Manfred’s great-grandson Peter.
Dick Greenlees, a successful real estate agent in Goulburn during the 1970s and 1980s, doesn’t recall Manfred’s name featuring prominently in promotions and subsequent transactions.
“It wasn’t a big deal,” he says.
Jump to 2017, when real estate agent Peter Mylonas described the former Christchurch rectory in West Goulburn as one of EC Manfred’s most delightfully designed gentleman’s residences.
The property sold under the hammer for $100,000 above its reserve price.
Original Article published by John Thistleton on The RiotACT.








