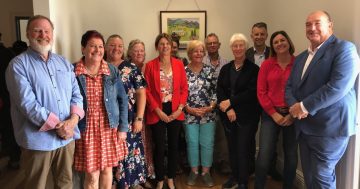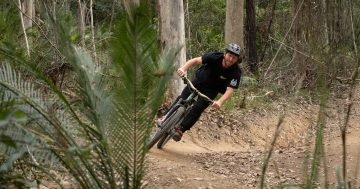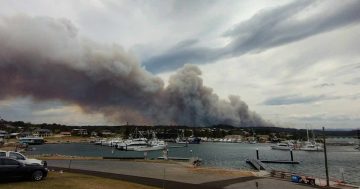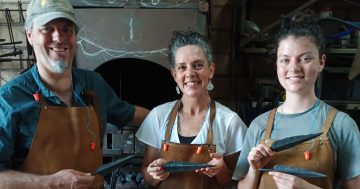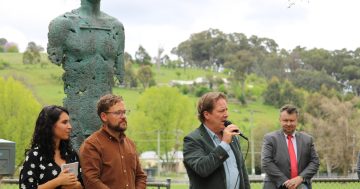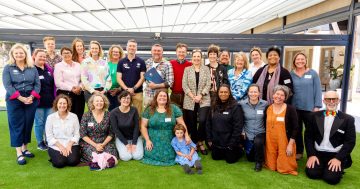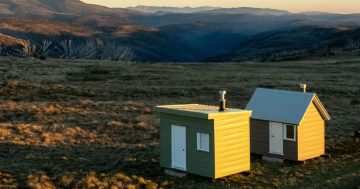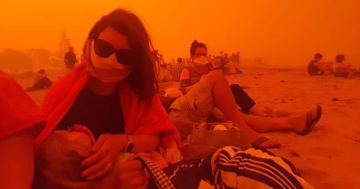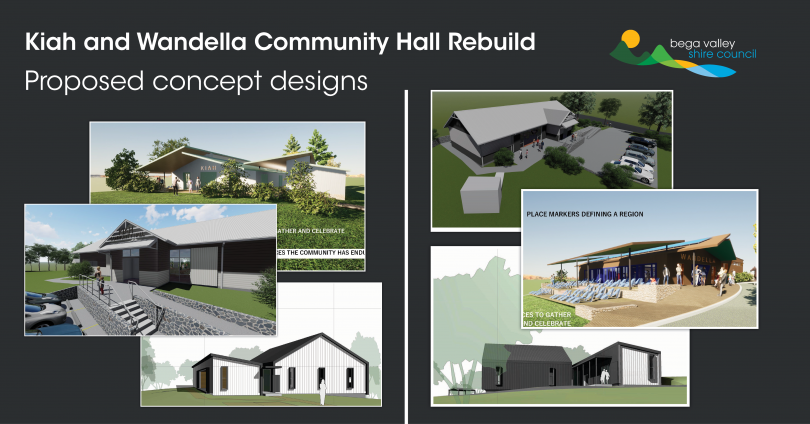
The proposed concept designs have been released for the Kiah and Wandella community halls. Photo: BVSC.
Part of the seemingly never-ending tragedy of the Black Summer bushfires on the Far South Coast was the loss of two historic community halls near Eden and Cobargo.
The fires covered about 60 per cent of the Bega Valley Shire, costing the region 467 homes, about 1000 sheds and outbuildings as well as the lives of four people.
The flames also destroyed the Kiah and Wandella halls, but the prospect of their rebuild is on the horizon as the initial concept designs for their replacements are now open for community feedback.
Three architects developed concept designs for both halls and Bega Valley Shire Council’s infrastructure and services manager Gemma Gill said the rebuilds were designed to meet the needs of each local community now and into the future.
“Each community has been heavily involved in the process, from helping us determine how their hall needs to function to the detail we included in the design brief and now to the initial design concepts,” she said.
“A key focus of the design brief was the communities’ desire to pay tribute to the past and honour the historical importance of each hall, while also looking to the future and ensuring the new halls are resilient and will meet the needs of generations to come.”
The architects engaged to develop the initial concept designs were Complete Urban, Facility Design Group and Stone Three Design, who each created designs for both halls.
Council said sourcing three concepts for each hall allowed for “diverse and innovative options” for the community to consider.
For instance, the concept design for Wandella Hall by Complete Urban includes a multi-purpose space, a speaker system for emergencies and events, projection facilities and solar panels.
Outside, it could have a bushfire memorial garden, a fire circle for gatherings and First Nations practices, a terrace for outdoor events and the existing chimney could be restored to an outdoor alfresco area.
Also, the concept design by Stone Three for Kiah Hall includes a veranda with a servery from the kitchen, a sliding glass wall between the veranda and hall, exposed timber trusses with local hardwood and fire doors to enclose the veranda space. The site design includes a contemplation memorial, lookout and multi-purpose courts.
The Our Lady of the Princes Highway Church, which was near Kiah’s hall, was also destroyed by fire and when its lot was offered for sale by the Catholic Archdiocese of Canberra and Goulburn, council bought the land to be used as the location of the hall’s rebuild.
The Kiah Hall and Friends of the Kiah Hall committees had fundraised for and supported the acquisition of this land.
“If you live in Kiah, Wandella or the surrounding areas, we’d love to get your feedback on the initial concepts to ensure each hall is rebuilt in the way the community needs,” Ms Gill said.
To comment on the initial concept designs, complete the Wandella Hall or Kiah Hall surveys on council’s website, email [email protected] or post to PO Box 492, Bega NSW 2550.
The rebuilds are funded with $1.8 million from the Bushfire Local Economic Recovery Fund as well as a council contribution.
Feedback on the initial concepts close on 21 March.






