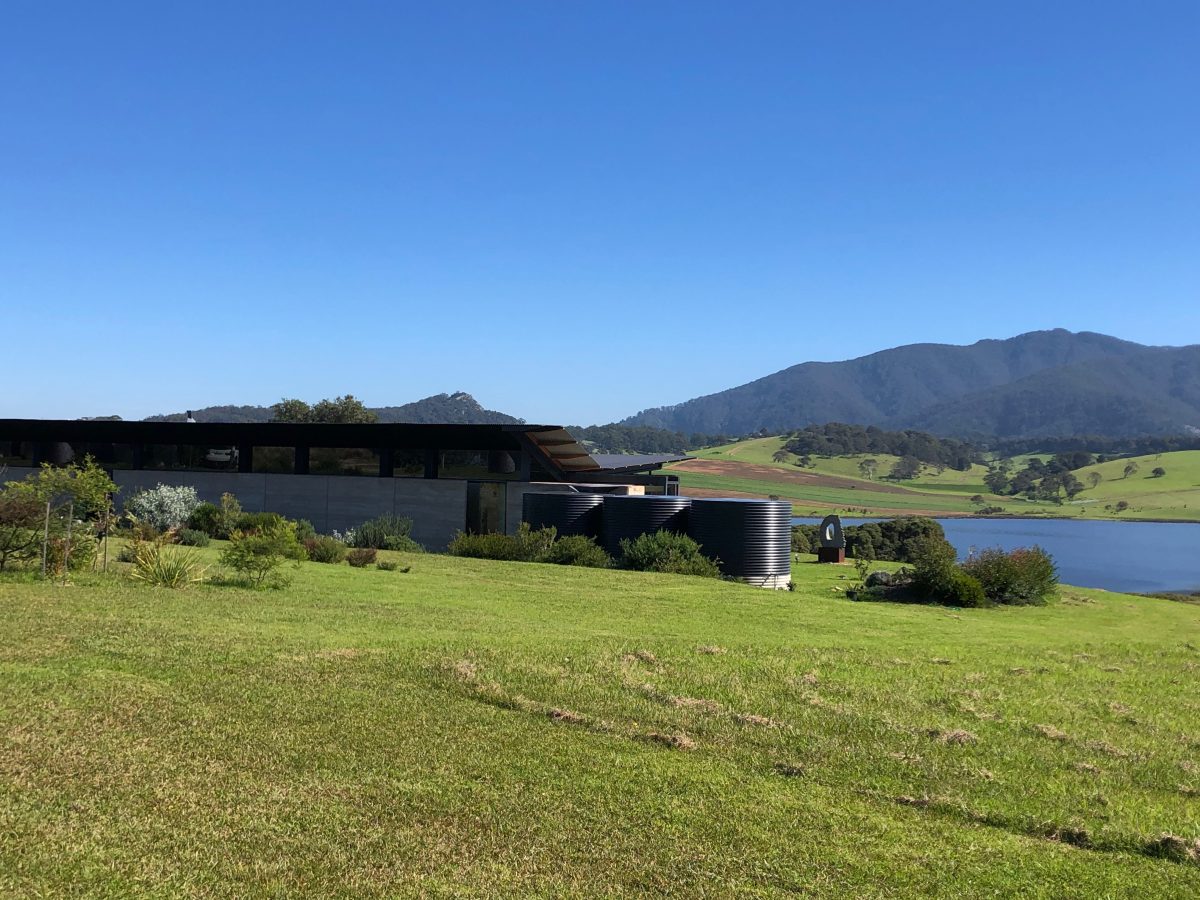
Munggura faces west to capture the views of Gulaga. Photo: Marion Williams.
Sustainable houses in Australia usually shun the westerly aspect – unless you have views of Gulaga, or Mother Mountain to the Yuin people.
Tingaringy, Stuart Absalom and Philip Mawer’s sustainable home, is in the conservation area around heritage-listed Central Tilba. It has an absolute north aspect and amazing views in every direction.
“Even back in 2013, we were thinking about things like aspect,” Mr Absalom said.
The welcoming living area faces north, while the two bedrooms and bathrooms face south.
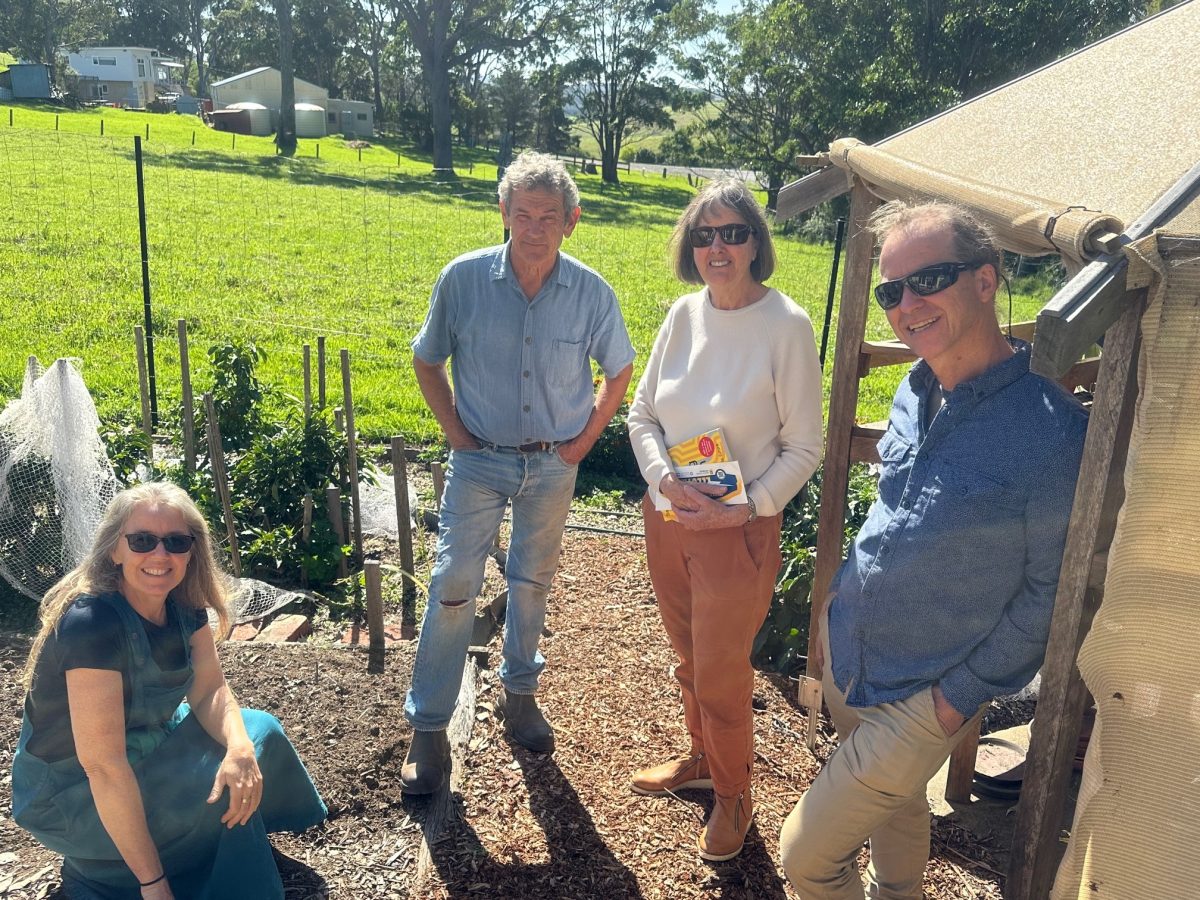
Philip Mawer (second from left) showing his vegetable garden to visitors at Sustainable House Day on 22 April. Photo: Supplied.
Completed in late 2017, the “deliberately small” house followed central principles of passive solar, including its northerly aspect, thermal mass through masonry walls, and windows thoughtfully placed for ventilation and cooling.
The exception is the west-facing window “because you can’t miss that view of Gulaga”, Mr Absalom said.
An external blind over the window keeps the house cool during summer.
“The compelling things about sustainable houses are they are more comfortable and healthier to live in and cheaper to operate,” Mr Absalom said. Coupled with 11 kilowatts of solar power, their energy bills are hundreds of dollars in credit.
Four underground water tanks store about 90,000 litres. Water is pumped from those tanks to one above ground. Composting toilets and a greywater diversion system mean only a small septic system is needed.
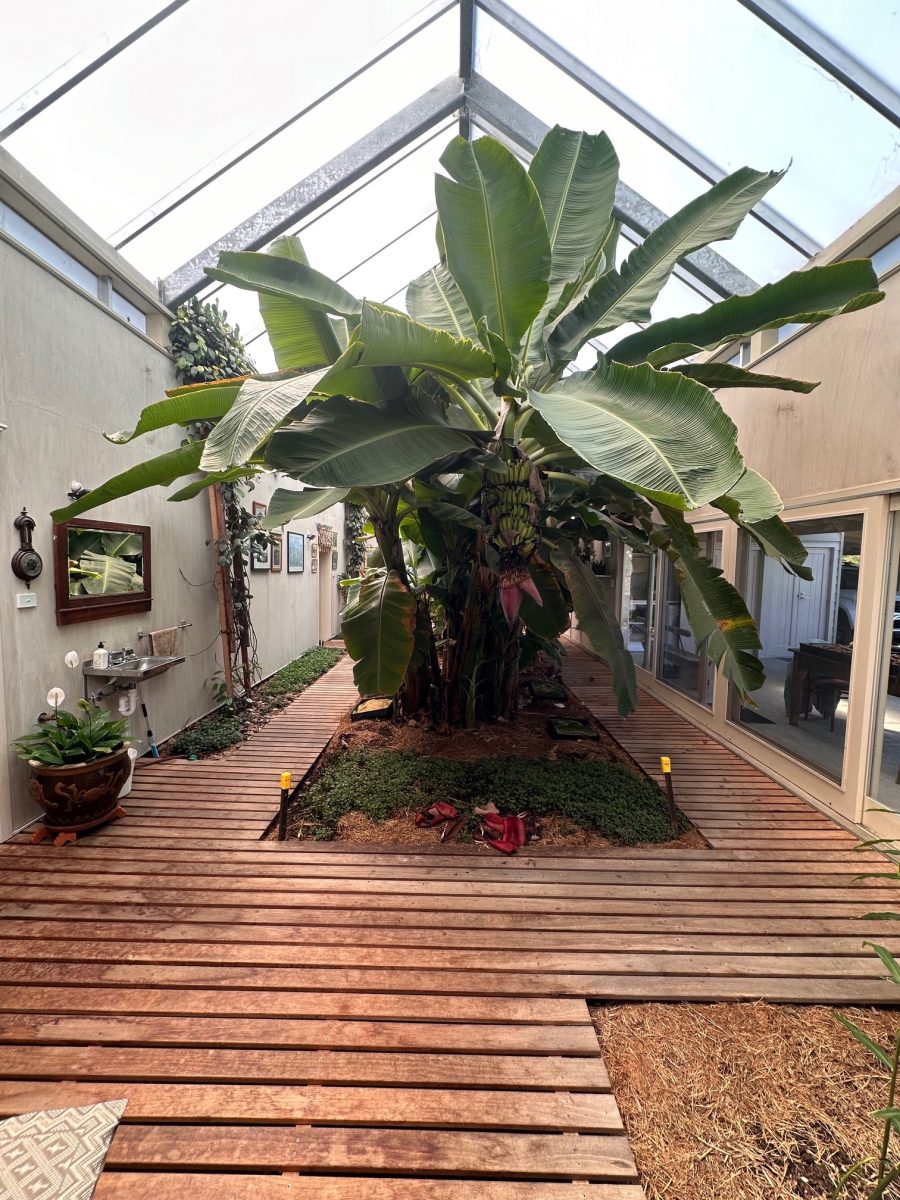
The striking 60-square-metre conservatory at the entry of Tingaringy. Photo: Supplied.
Mr Mawer tends the productive vegetable garden. Even the striking 60-square-metre conservatory at the house entry yields bananas, ginger and black pepper vines. The bountiful harvest is stored in a cool pantry with extruded polystyrene insulation and vents that catch the breeze from the surrounding farmland.
There is double-glazing and LED lighting throughout, and an electric oven and cooktop. A storage heater with six ceramic bricks stores heat by day and releases it in the evening. To complete the package, in March 2023 they bought an electric vehicle that they plug into the house’s generator or charge off the solar.
“People who visit always comment it is a lovely place to live in and it is very comfortable,” Mr Absalom said. “It is a validation of the design principles.”
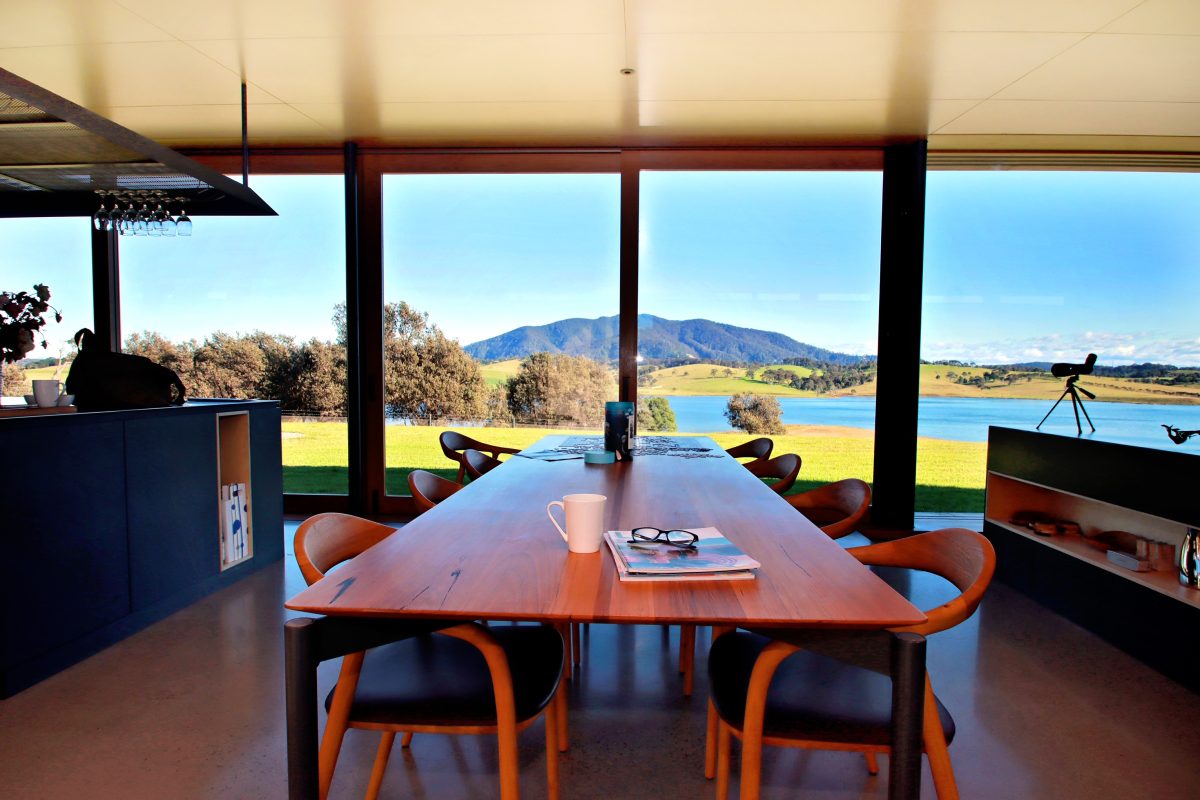
The centre of the dining table at Munggura lines up with the peak of Gulaga. Photo: Supplied.
Nearby in Mystery Bay, Munggura also flouts a fundamental tenet of passive solar with its westerly orientation. That gives its entire length jaw-dropping views across Lake Tilba Tilba to Gulaga. It nestles into the site, yet as architect and owner Rob Hawkins said, “It is a piece of sculpture in the landscape”.
The apparent simplicity of the stunningly elegant house belies the expertise of Mr Hawkins and his architect son, Jack. Munggura has been featured on Grand Designs and Better Homes and Gardens, and won an architectural commendation from the Australian Institute of Architects and an award from Houses magazine.
The kitchen, dining and living rooms are the heart of the one-bedroom house. Separate guest quarters have a small living area, kitchenette and two bedrooms, each with an ensuite.
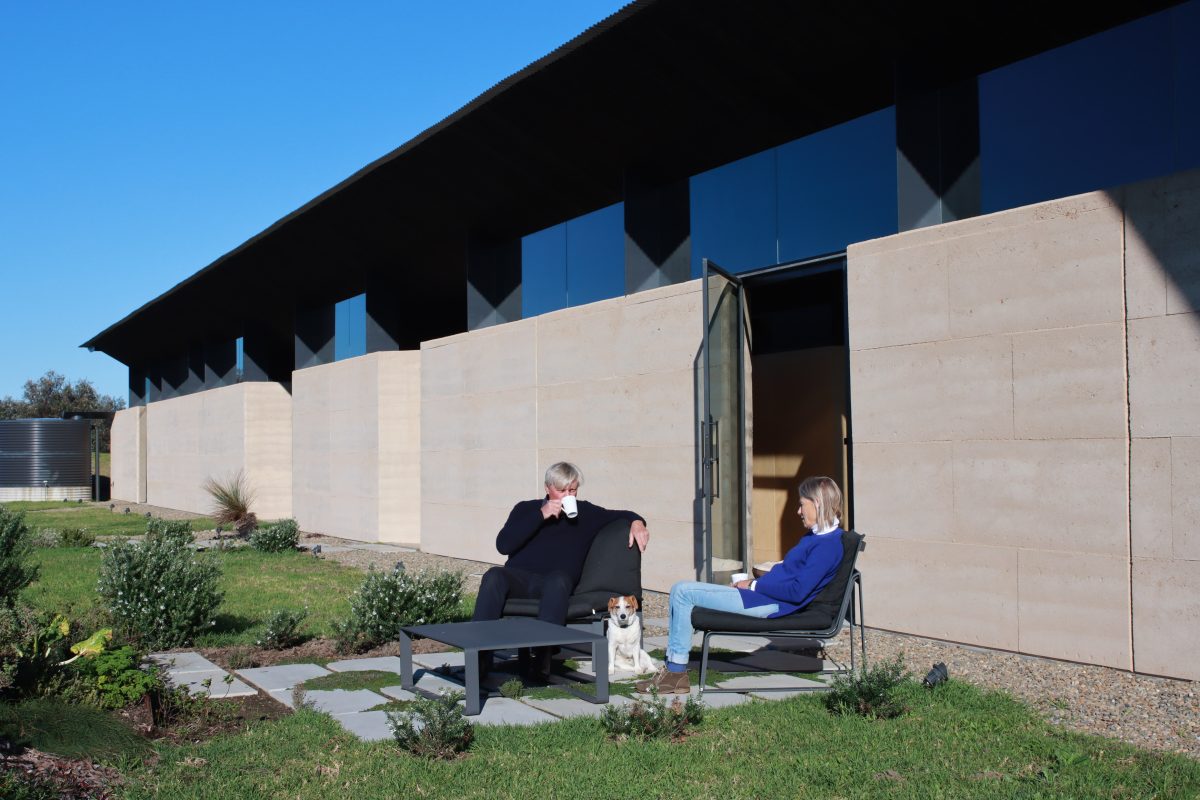
Rob and Sally Hawkins with Baxter. The eastern wall of Munggura features rammed-earth walls for insulation and the windows catch the easterly sun. Photo: Supplied.
The expansive windows have sliding batten screens to shield the living area from the western sun during summer. Rotatable batten screens reduce the heat load on the bedroom wing during summer while admitting the winter sun. They do double duty as adjustable windbreaks.
Rammed-earth walls on the eastern side are a cooling bank in summer and a heating bank during winter. The sun heats the polished concrete floors in cooler months.
“Generally, you can get the house 10 degrees warmer than outside in the winter and 10 degrees cooler in the summer,” Mr Hawkins said. “It is working. You just need to know how to drive it.”
Depending on the season, the solar-power system generates 21 to 32 kilowatt hours. With solar hot water and a generator, Munggura is off-grid.
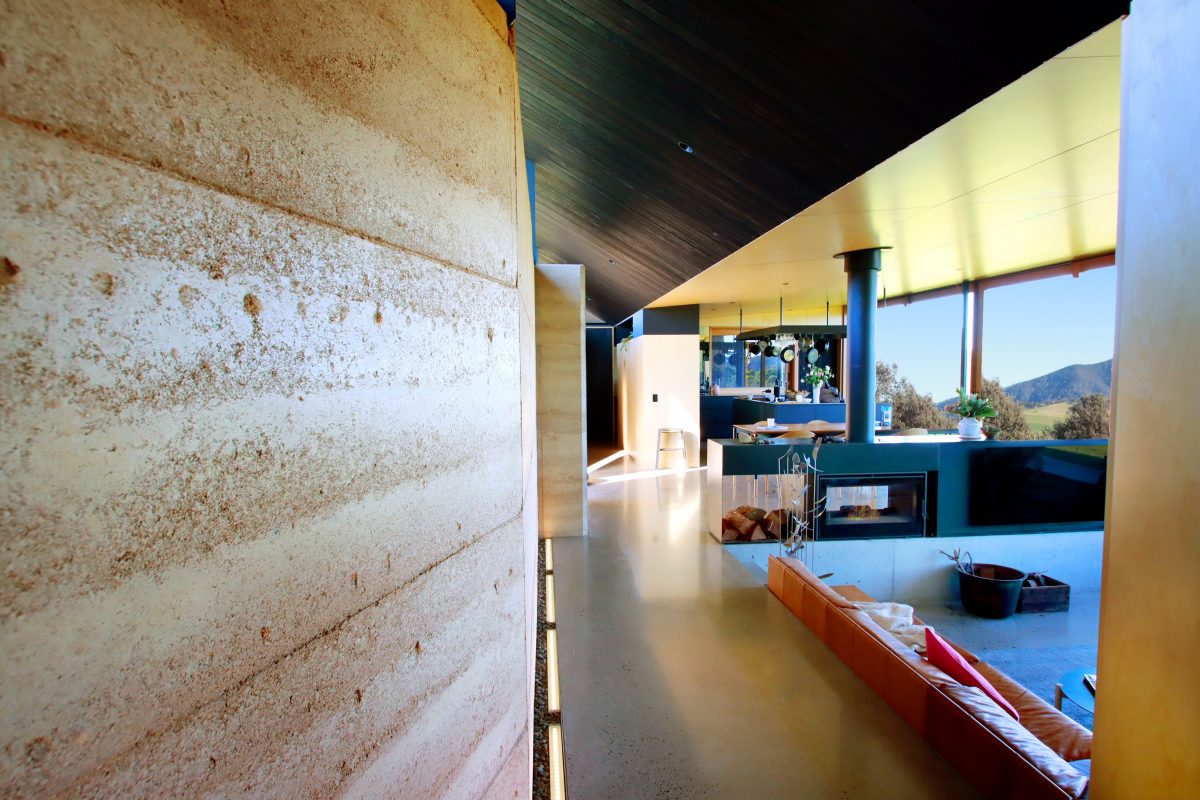
The kitchen, dining and sunken living rooms form the heart of Munggura. To the left are the rammed-earth walls and to the right are the west-facing windows that look out to Gulaga. Photo: Supplied.
Before building Munggura, Mr Hawkins and his wife, Sally, built a shed and added solar power that was used to build the house.
“Not many people can say they built their house using solar power,” he said.
The wood-fuelled hydronic underfloor heating will be converted to a heat pump or solar. Its boiler doubles as a pizza oven. The property has 160,000 litres of water storage for rainfall captured by the house and shed roofs.
More than 90 per cent of the cost of the house, completed in late 2019, went to contractors from regional NSW.
“The question about why build a sustainable house was never asked,” Mr Hawkins said. “It was just a sense of this is what you do.”







