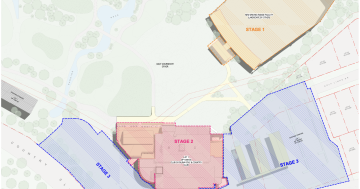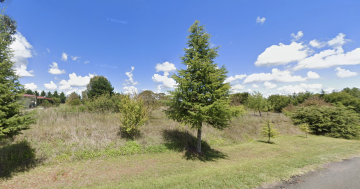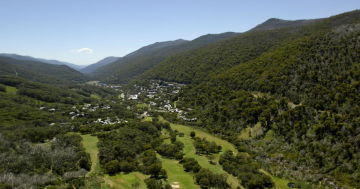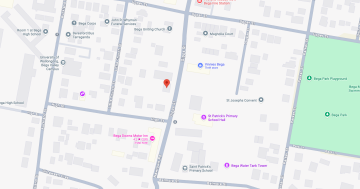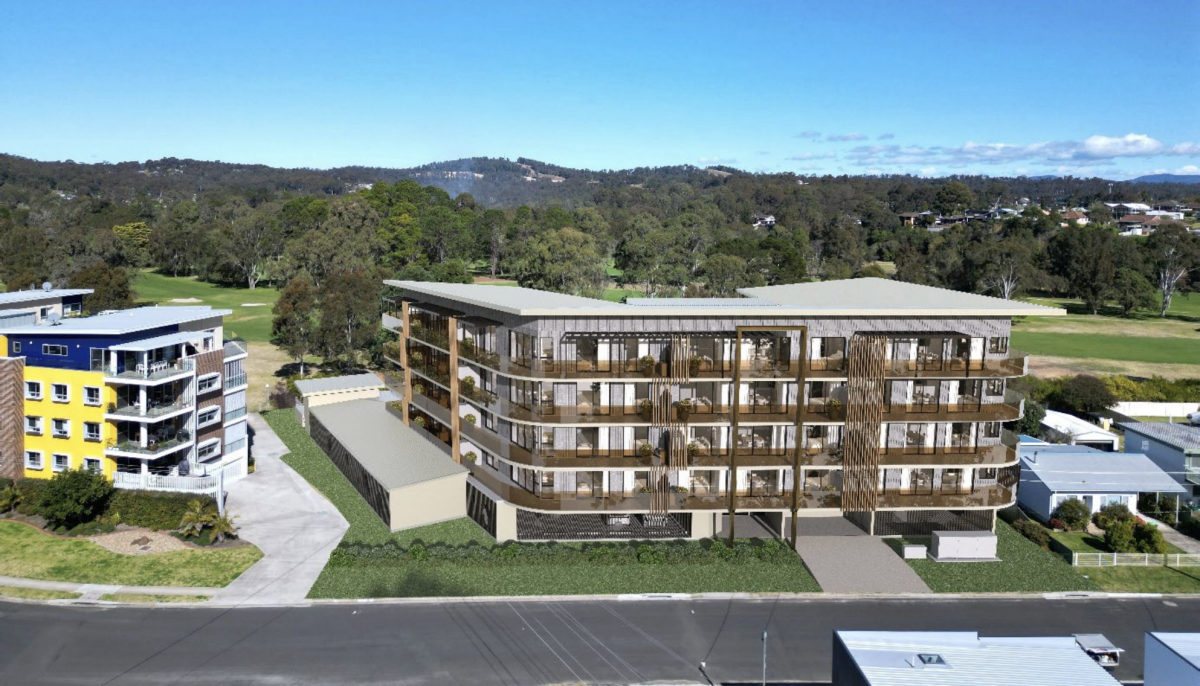
An artist’s impression of the five-storey development, which would feature nearly 40 units. Image: Supplied.
Dozens of units could soon back onto a regional golf course in a plan to increase coastal housing stock.
A development application (DA) has been lodged with Eurobodalla Shire Council, and proposes 36 units and an undercroft carpark along Golf Links Drive in Batemans Bay.
Four existing dwellings would be demolished and some vegetation removed.
Documents lodged with the DA state that several blocks would be combined to host the development, which is listed on the council’s website as having an estimated cost of $20,747,000.
The site is about 500 metres from the Catalina Golf Club, while another five-storey residential development is located to the east of the site.
“The surrounding areas are comprised of mostly low to medium density residential development, and the zoning allows for medium density development,” the documents state.
The proposed development itself would feature “unique views” of the Batemans Bay marina and the golf course in varying directions.
“The development design incorporates setbacks, elements of balcony screening and dwelling/balcony angles to divert the residents’ view away from surrounding properties and towards either the ocean or the golf course. … These desired view corridors will naturally direct residents away from the neighbouring buildings as their eyes will be drawn into the site’s beautiful natural surroundings.”
The neighbouring five-storey building could overshadow the development, due to the site’s orientation, but operable screening and the building layout would help to mitigate this.
The building was designed to match the “emerging and current character” of the area, DA documents state, which is mostly zoned for medium-density housing.
The units would feature one to three bedrooms.
“The proposal is intended to be low maintenance with generous living areas and bathrooms, to help support residents ‘age in place’, reducing the need for occupants to relocate as housing needs change over time,” the documents state.
“By offering a variety of dwelling sizes and types, the development provides an inclusive housing solution to help support the population growth in Batemans Bay.”
The DA also sets aside room for 65 carparks, including the three visitor spaces that would be located in the undercroft carpark.
A traffic assessment predicts about 130 vehicle trips would be generated each day, which is expected to be managed by existing roads.
The proposal predicts that, if more visitor parking was needed, people could utilise nearby street parking, while vehicle access is proposed through Golf Links Drive, on the northeast of the site.
“It is observed that residents from nearby dwellings and other medium density residential building utilise the kerb along Golf Links Drive for visitor parking and this is in keeping with the character of the area, while attempting to provide sufficient visitor parking on-site.
The undercroft carpark is also envisioned as being constructed through “minimal earthworks”, due to the presence of acid sulphate soil in the area.
The development would also include landscaping and shared spaces for residents to use.
“The proposed communal building/area above the undercroft carpark on the podium level includes communal barbecues, seating areas and sanitary facilities, along with a range of recreational spaces,” the documents state.
“With views over the golf course, the area will be complemented by landscaping in the form of planter beds and ornamental tree plantings. External tables and seating are provided throughout this area to be used for remote work, ad hoc meetings and general relaxation.”
The area is also currently zoned as R3. If given approval, a height exemption would also be sought.
The DA, with the Application ID of DA0091/26, is currently under consideration by the council.










