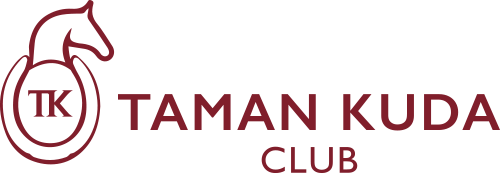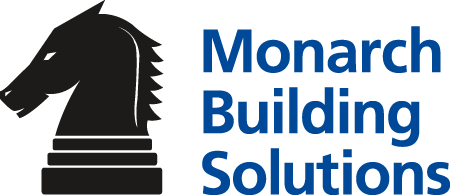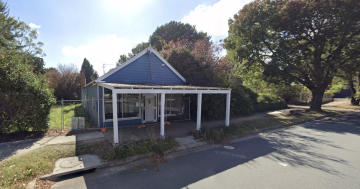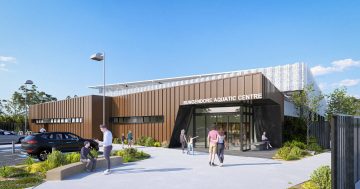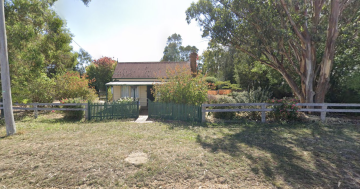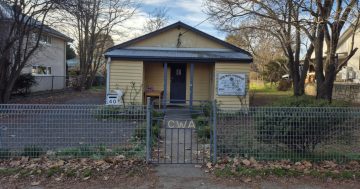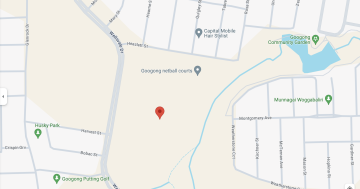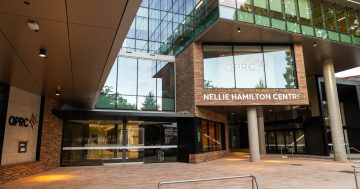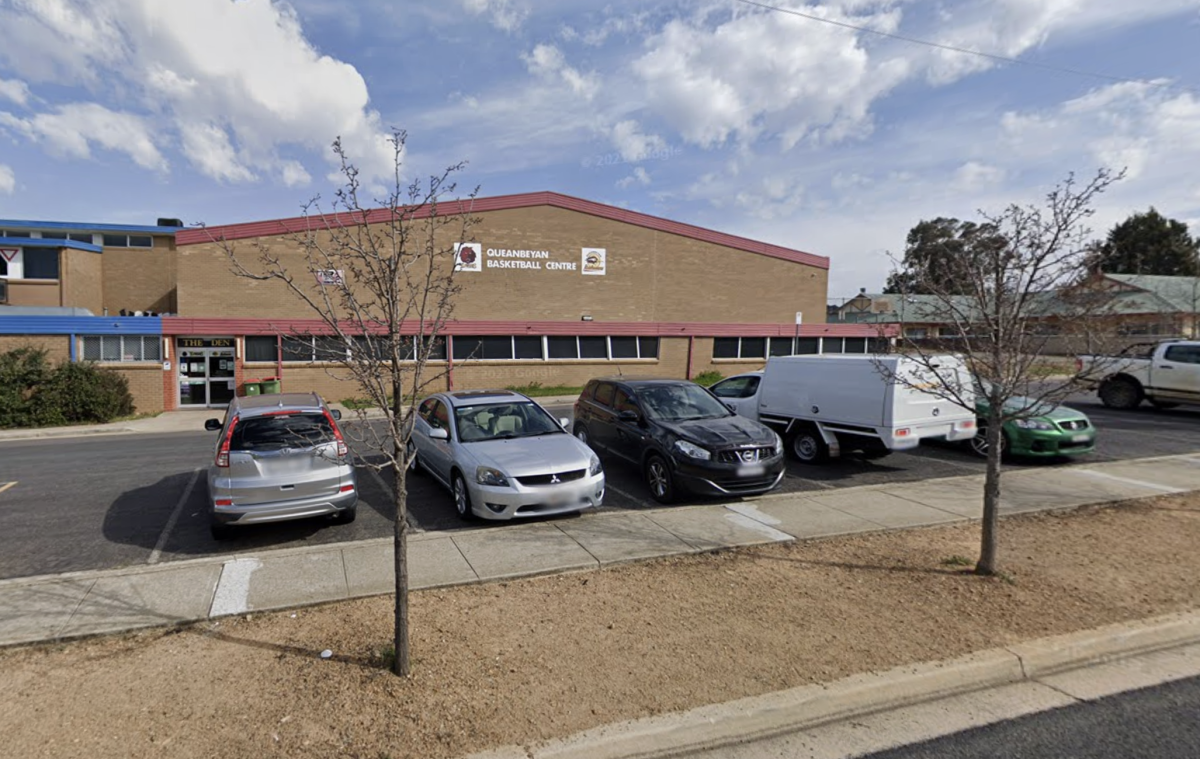
The planning documents state that the existing stadium was built in the 1980s. Screenshot: Google Maps.
The Queanbeyan and District Basketball Centre is planning an expansion, with plans lodged on its behalf with Queanbeyan-Palerang Regional Council (QPRC).
The development application (DA) puts forward plans to refurbish the existing internal facilities and improve the building’s facade.
A new building would also be built, bringing the existing outdoor court on the site’s west side under cover.
If approved, the association would have two indoor courts.
The DA estimates the works will cost $4,124,237.
“The Queanbeyan area is a growing regional centre within Southern NSW and the need to increase the facilities at the centre is critical to meet the demands for children and adults playing basketball and also for the association to attract interregional basketball events,” the documents state.
The DA says the existing stadium was built in the 1980s and is now surrounded by a mixture of low- and medium-density residential developments.
“As part of the upgrade, the existing facility which dates from the 1980s will undergo a facade transformation to provide a more contemporary appearance and to incorporate the original and new buildings into a single building appearance.”
The new building to house the second court would have an overall height of about 8.6 metres (meaning it would come in under the 12 metre maximum).
“The proposed basketball centre extension will also eliminate the provision of the direct pedestrian connection between the recreational uses to the south and the Karabar shopping centre,” the DA says.
“This removal is unavoidable given the limited land available to expand the basketball facility.”
Carparking is shared with an adjoining Community Health Centre, but because these operate at different hours, the DA argues that conflicts would likely be avoided.
It also plans for 28 spaces (one less than recommended).
“Given the minor non-compliance, this is considered acceptable and will not create any unreasonable negative impacts on parking and traffic within the locality,” the documents state.
The proposal doesn’t include plans to remove any trees or other vegetation from the site, though there will be some earthworks.
“It is also noted that the frontage to the new addition has a number of mature trees that will be retained and will assist in screening the addition.”
The documents also state that while this development would be completed at once (if given the green light), a possible second stage is foreshadowed.
During a meeting with QPRC in November 2024, an extension that would incorporate YMCA facilities and council land was discussed.
“However [in a later follow-up meeting], it became known to the basketball association that council has plans for roadworks at the intersection of Cooma Street and Southbar Road and the land owned by council, 2 Southbar Road would no longer be available for the basketball association to incorporate into the longer plans for the facility to incorporate a third indoor court.”
The DA also states that any further development would require a separate application to the council, as they are not included in the current planning process.
The DA, with the application ID of DA.2025.0378, is currently under consideration by the council.



