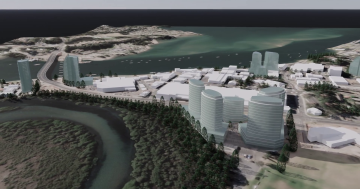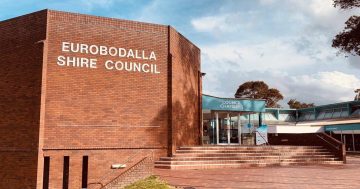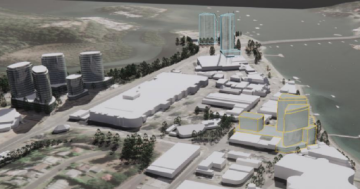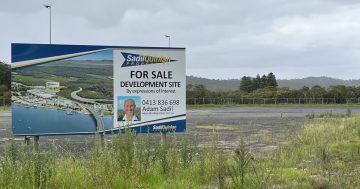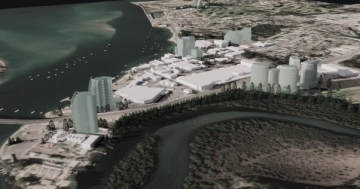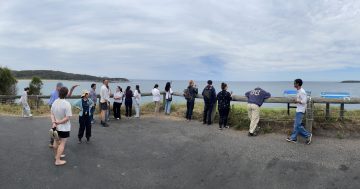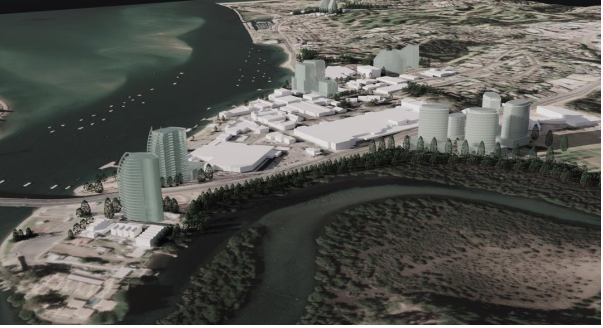
There are five key gateway and landmark sites in the Batemans Bay Master Plan. Photo: Eurobodalla Shire Council website.
The concept of 100-metre-high buildings seemed a bit too steep for some councillors when they debated releasing the Batemans Bay Master Plan for public exhibition.
The debate took up a fair amount of the almost four-hour meeting on 25 March (Tuesday).
The plan says Batemans Bay is “in a position where significant change needs to occur to realise the full potential of the locality”.
It is a vision for Batemans Bay in 2100 when the population is projected to be 40,000.
The plan proposes four distinct quarters: tourism, commercial, industrial and residential, marked by “gateway entrances and landmark sites” and more pedestrian- and bike-focused facilities.
The plan is to transition the town centre from low-density commercial developments to mixed-use higher density development.
Increased residential density will be achieved through smaller lot sizes that suit townhouses and terraces, and through additional height. That entails introducing height in selected locations in the tourism quarter and adjusting maximum height provisions in some residential areas.
The plan focuses on enhancing employment, public spaces, and economic sustainability while respecting the town’s pace of life, environment, and heritage.
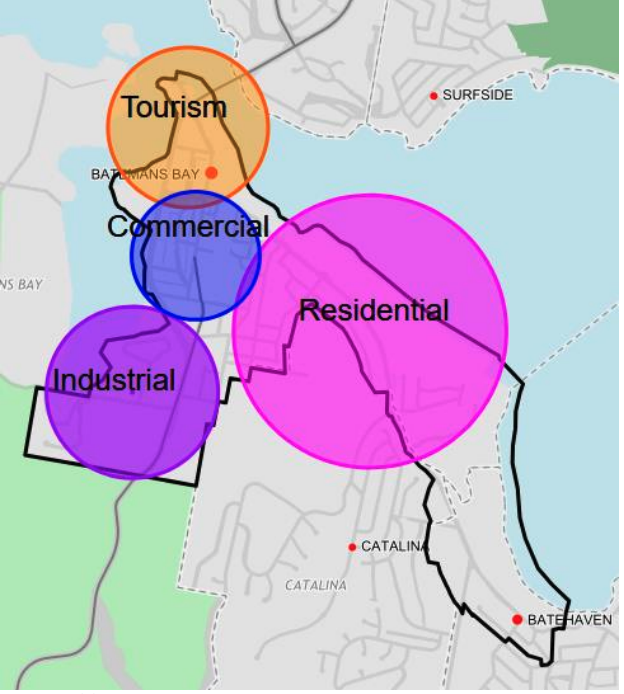
The Batemans Bay master plan has a vision for four distinct quarters: tourism, commercial, industrial and residential. Photo: Eurobodalla Shire Council website.
Before the councillors debated that agenda item, Rob Pollock, president of Moruya Business Chamber, and Alison Miers, a Batemans Bay resident and businesswoman for 40 years, spoke in favour of the master plan at the public forum section of the meeting.
Mr Pollock said Moruya needed a master plan to attract the investment needed to provide housing, including housing in the town centre for the elderly and accommodation for the workers at the new hospital, create jobs for youth, build aged care facilities, and support tourism.
Ms Miers said she was involved with two earlier master plans but nothing happened. “We require everyone to support this and see it to fruition.”
Both agreed that height was necessary for towns to grow.
Councillor Phil Constable said there was good support for the plan in the community, and some angst. He wanted comprehensive community consultation.
Gary Bruce, council’s director of planning and environment, said the plan affected the whole shire so they needed input from everyone.
He said they wanted a recording of a 3D flyover to be displayed in shopfronts and would conduct surveys of people’s opinions on coastal towns. “There will be multiple ways of engaging, including visual,” Mr Bruce said.
The plan will be amended based on community feedback, and staff will hold workshops with councillors before they vote to adopt it.
“If there are significant changes to the master plan after the exhibition, I would suggest we go out for consultation again,” Mr Bruce said.
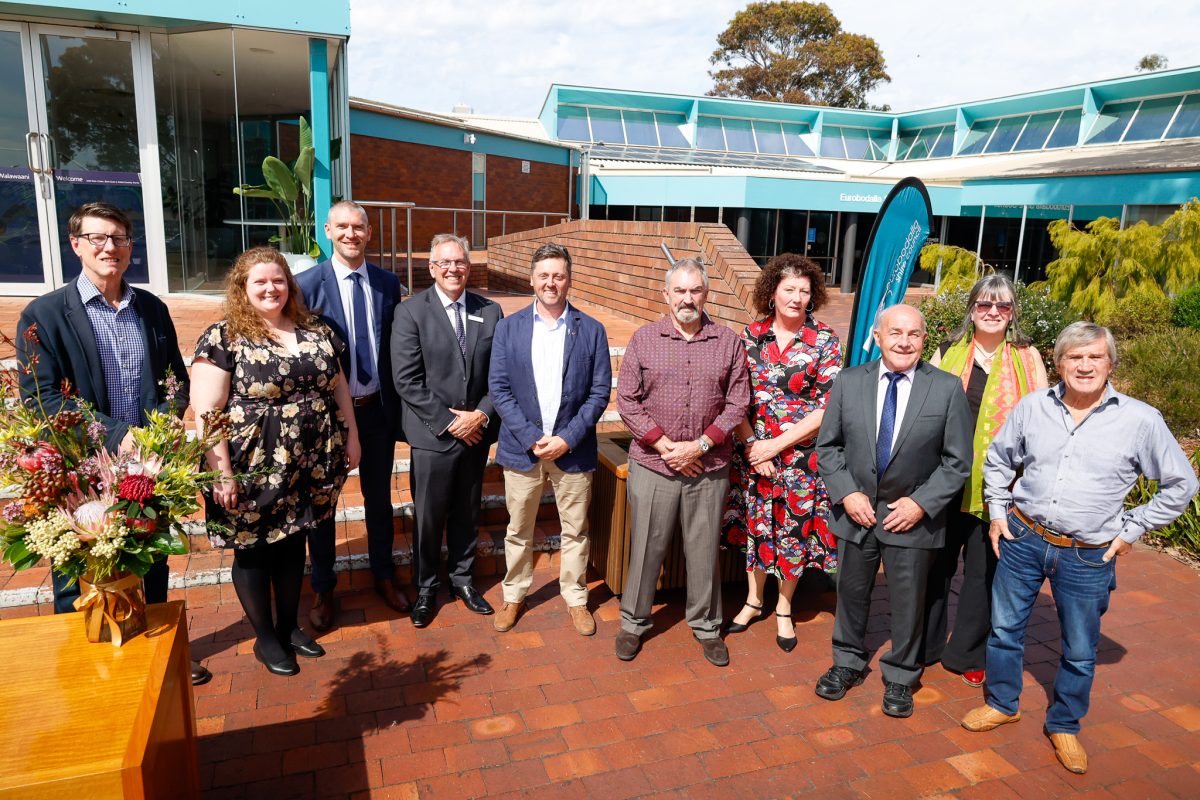
Eurobodalla Shire councillors with former general manager Warwick Winn. Photo: Eurobodalla Shire Council.
Councillor Colleen Turner said while there was much to admire in the plan, 100 metres was too high, it would be difficult to evacuate people from a 100-metre-tall building in a fire, and there was no background to the projected population of 40,000.
She said she supported medium-density development, but not high-rise development.
The 100-metre building height was also a sticking point for Councillor Anthony Mayne, although he said he was warming to the plan.
“Who has been told about this 100 metres? Commerce? Developers? What happened to the community input,” Cr Mayne asked. “It will set a precedent. It is well and truly too ambitious at this time.”
Councillor Sharon Winslade said she had been trying to imagine “two big masculine buildings” near the Bay Pavilions at the entry to town.
She said the plan was focused on tourism, did not address rising sea levels, and there were no services such as childcare or schools for residents in the tourism quarter.
Cr Winslade said the disruption caused by building high-rise structures might deter people from coming to Batemans Bay.
Mayor Mat Hatcher encouraged all councillors to support the plan.
“This is probably the most important document that this council term will handle,” he said. “We met with more than 20 different user groups and what came of that is that we have something tangible to go to the community with.
“This is a genuine yell from the top of my lungs for the community to get engaged,” he said. “If you don’t like it, tell us. If you do like it, tell us. The more that we hear from, the longer this process will take, but ultimately we will get to a better decision that we can all agree on.”
The plan will go on exhibition on 14 April.







