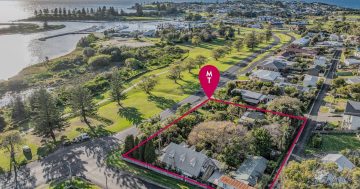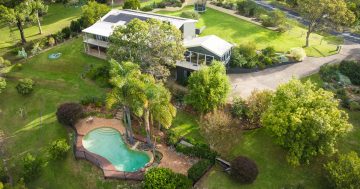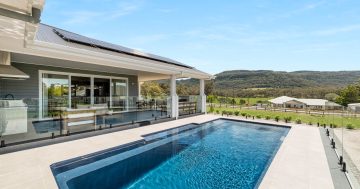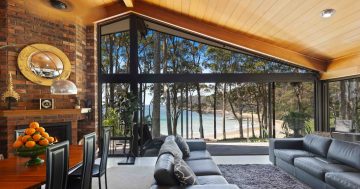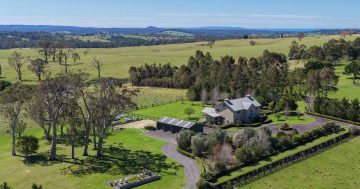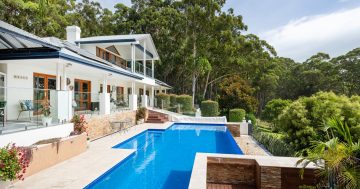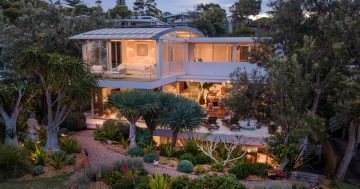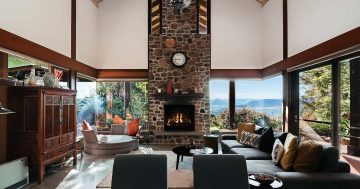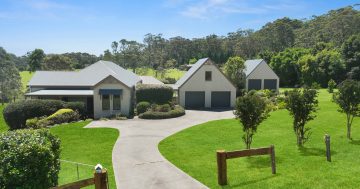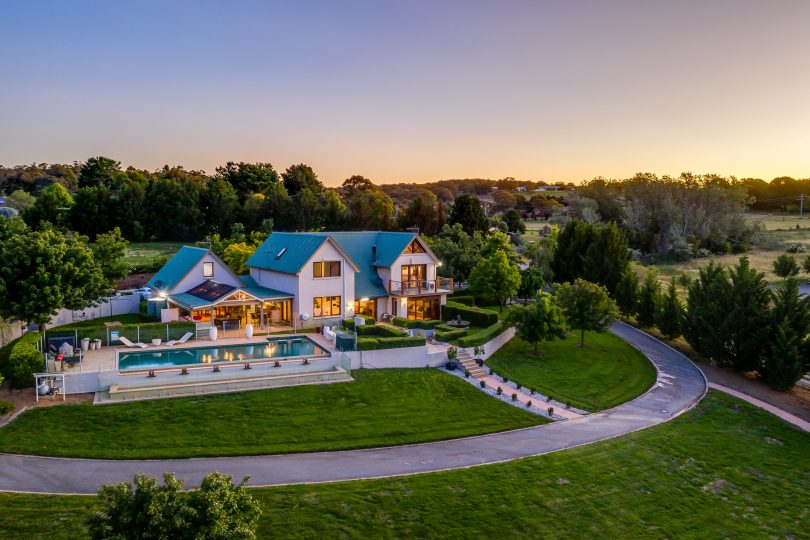
The five-bedroom, three-bathroom home on a hectare of landscaped garden near Goulburn. Photos: Supplied.
An infinity pool overlooking lush green lawns with a semi-circular driveway and a grand entrance stair leading to the front door greets residents and guests alike at this award-winning architecturally designed rural residential retreat no visitor will ever forget.
The home sits on a hectare of landscaped garden, with fully established hedges and trees, providing a park environment in which to relax and enjoy life. With five bedrooms and three bathrooms, the home is ready to welcome all the family and friends you could host over the holidays, and entertaining will be easy in the outdoor barbeque area which includes a large undercover area with a built-in barbeque, bar fridge, daybed, remote weather blinds, and two heat strips.
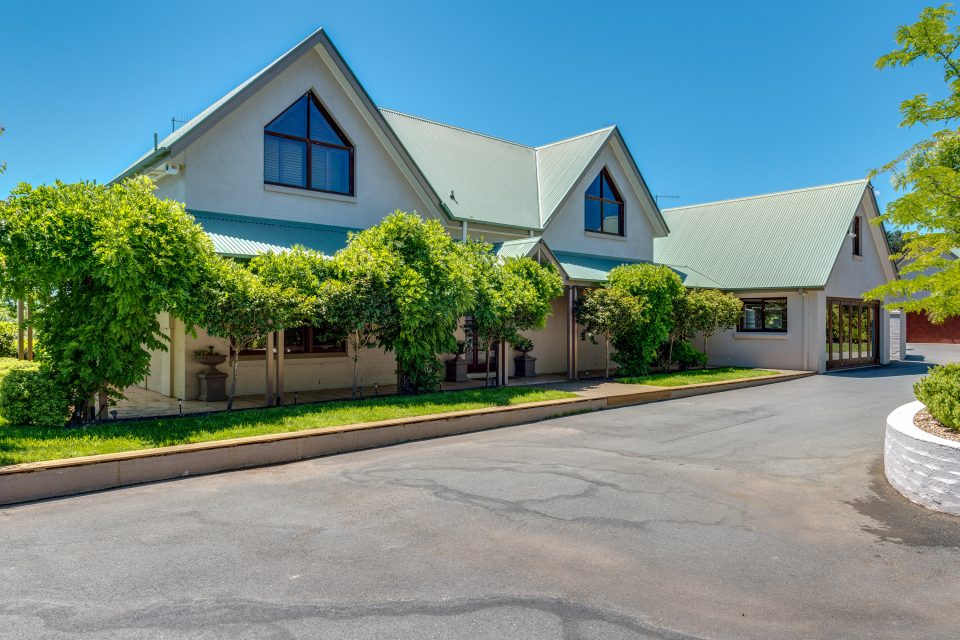

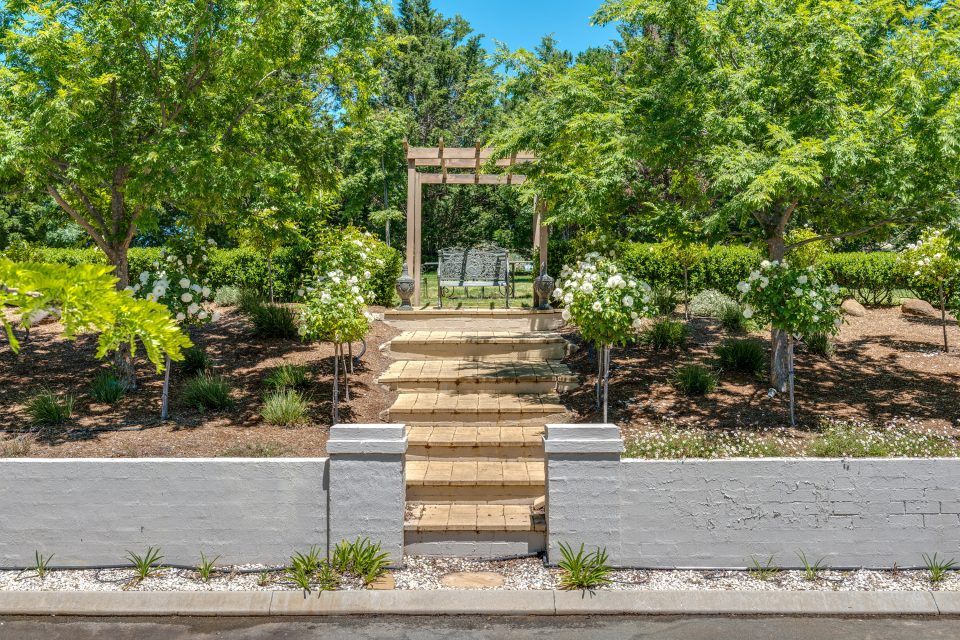
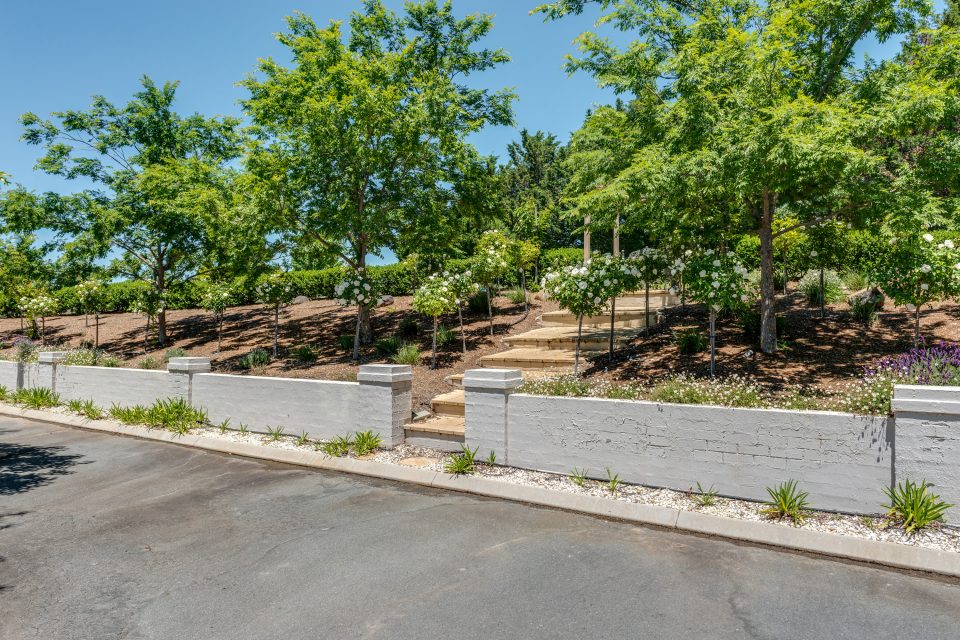
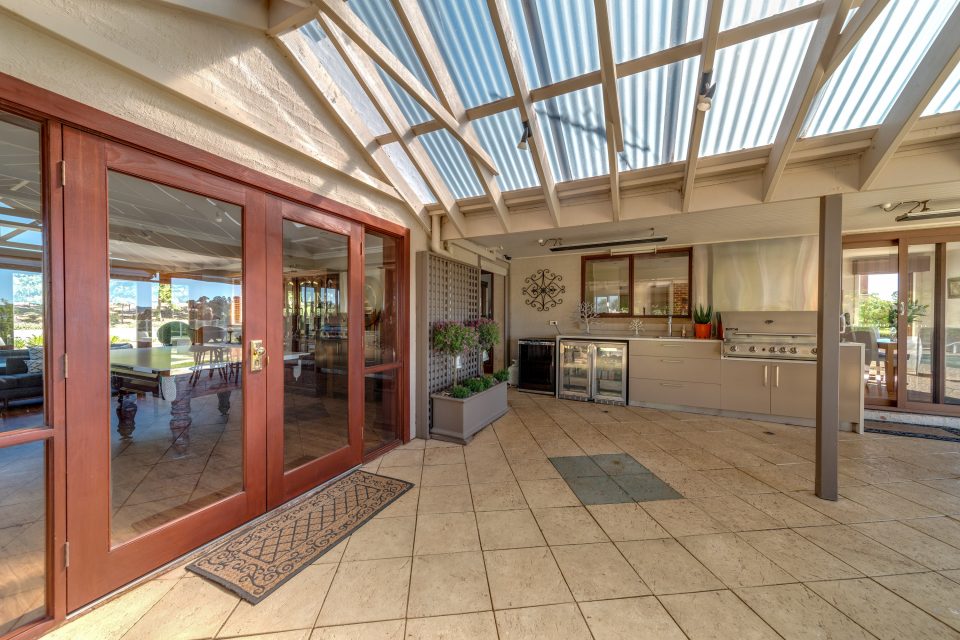
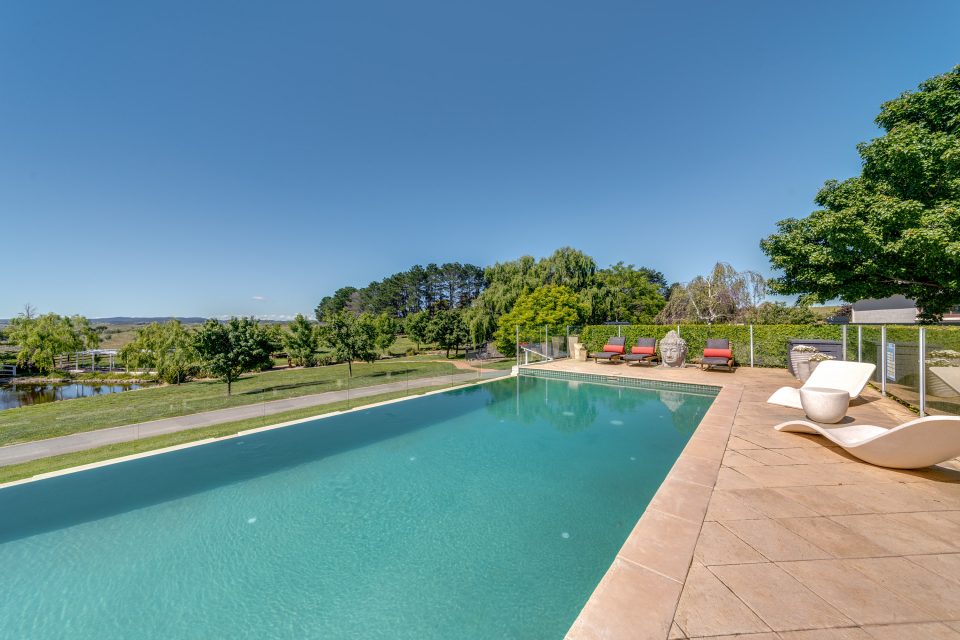
Inside, the home is built over three levels and has a separate studio which offers guest accommodation, or a home office or teenage retreat. The master bedroom has high ceilings with exposed beams, and features a stunning outlook through floor to ceiling glass sliding doors to the lush countryside. The master suite is complete with its own balcony, and a sunken full-length bath for a hot soak after a long day. The ensuite features a double vanity, toilet and shower with large format tiling and premium fittings providing a luxurious spa-like experience.
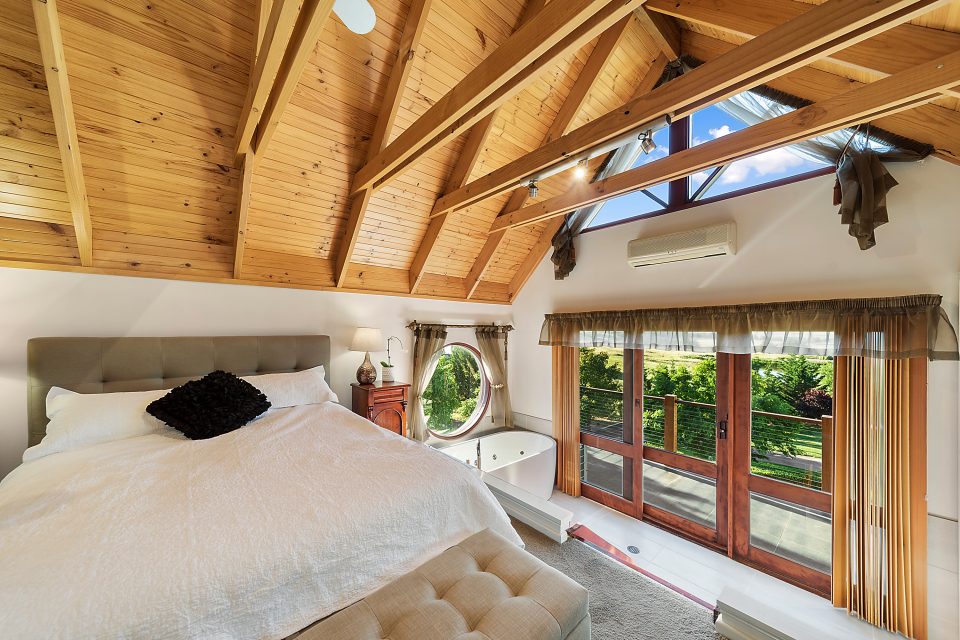
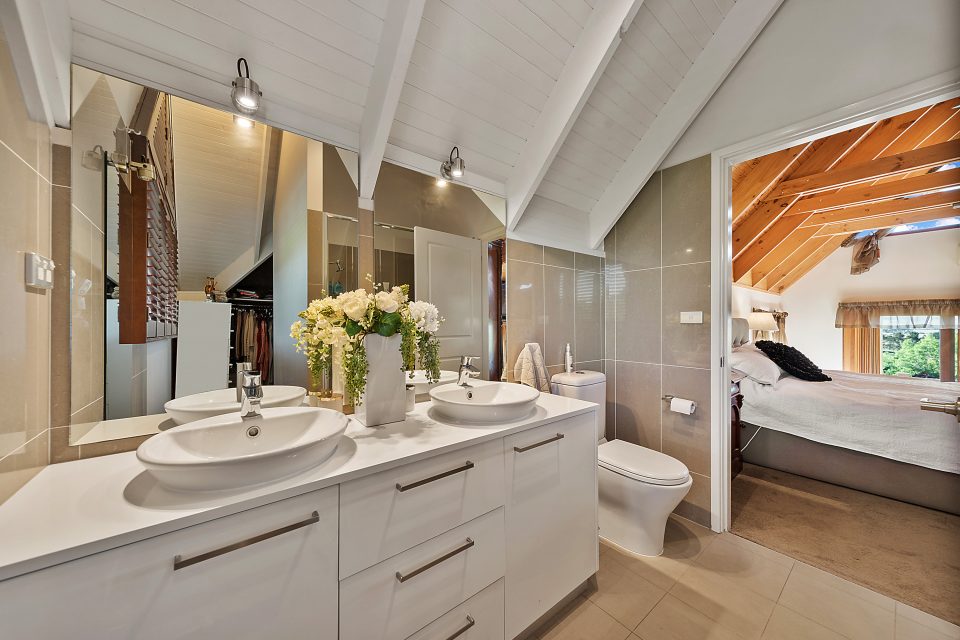
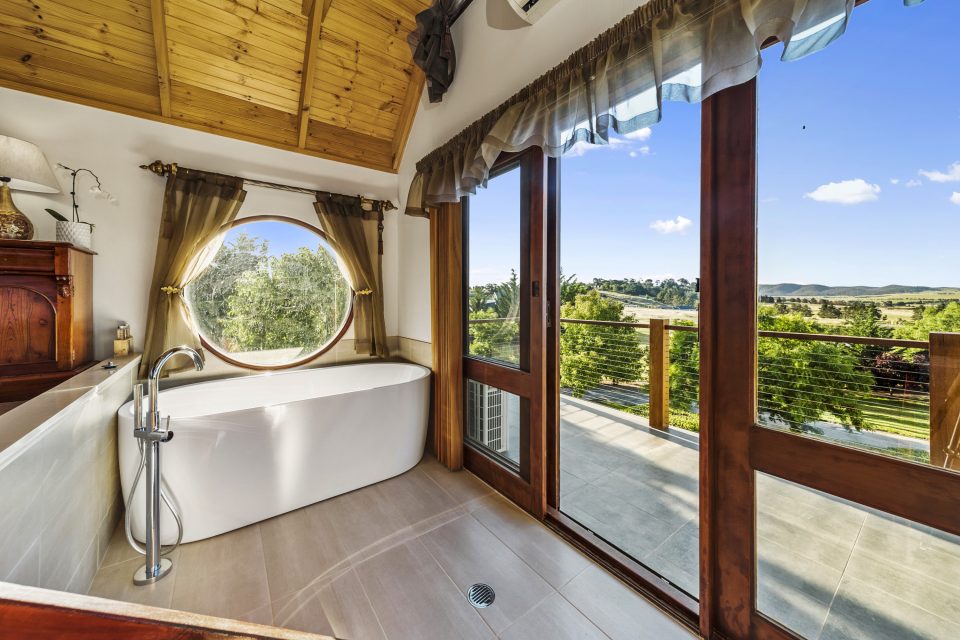
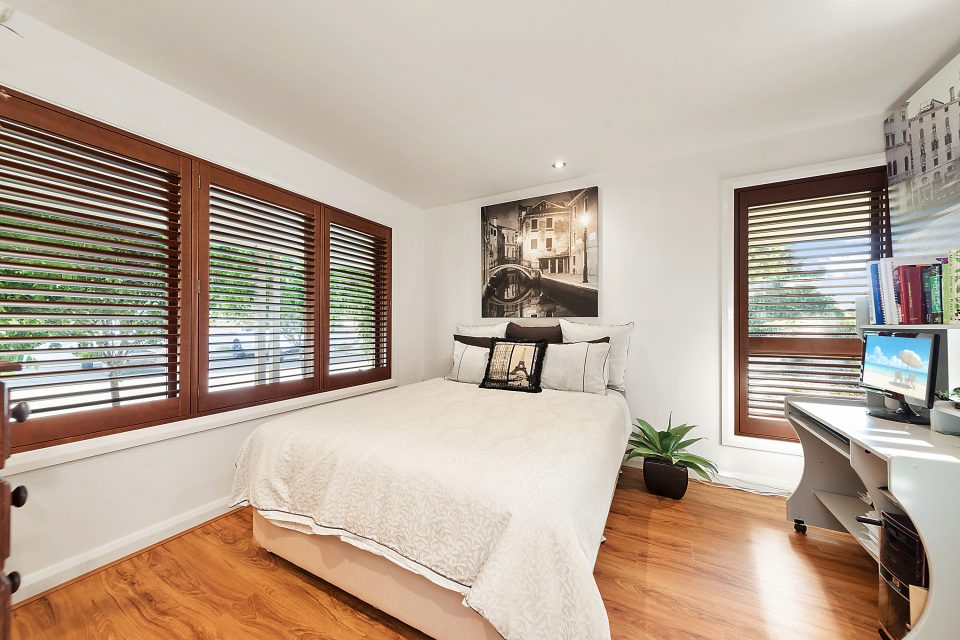
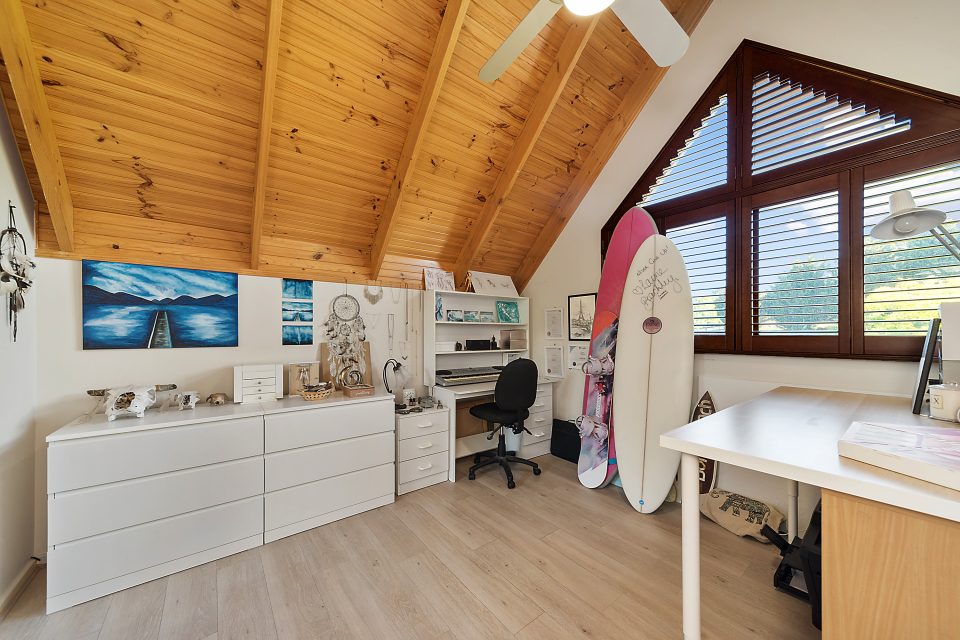

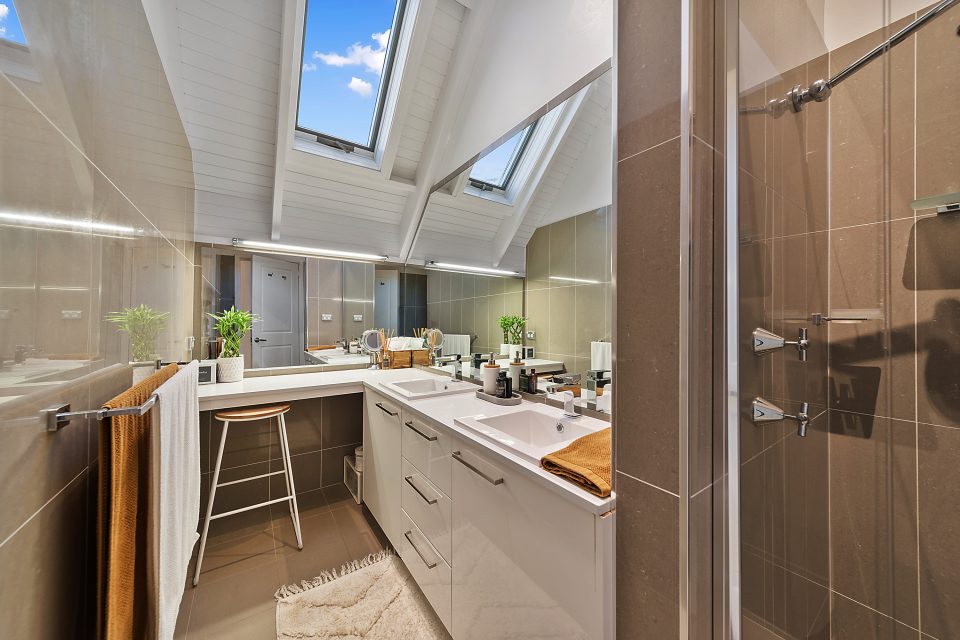
The other bedrooms also have sweeping views of the countryside, and all have built-in robes and hardwood floors. There are two further bathrooms, one in the studio and a family bathroom which also has a double vanity.
The living areas are spacious, with two lounges split by a double-sided fireplace which adds to the ambience of the formal living area and keeps the home warm in winter, aided by reverse-cycle air conditioning so you keep your cool in summer. Both living rooms have a northerly aspect to the formal hedged gardens, one with bi-fold doors providing indoor-outdoor access to the gardens.
The kitchen is renovated beautifully, with elegant lines, granite benchtops and SMEG appliances, commercial flooring and feature tiles on the splashback, and plenty of storage. The kitchen island has a breakfast bar and the dining room is detailed with the same granite benches, providing a visual connection with the kitchen, and adjoins the outdoor entertaining area and alfresco dining.



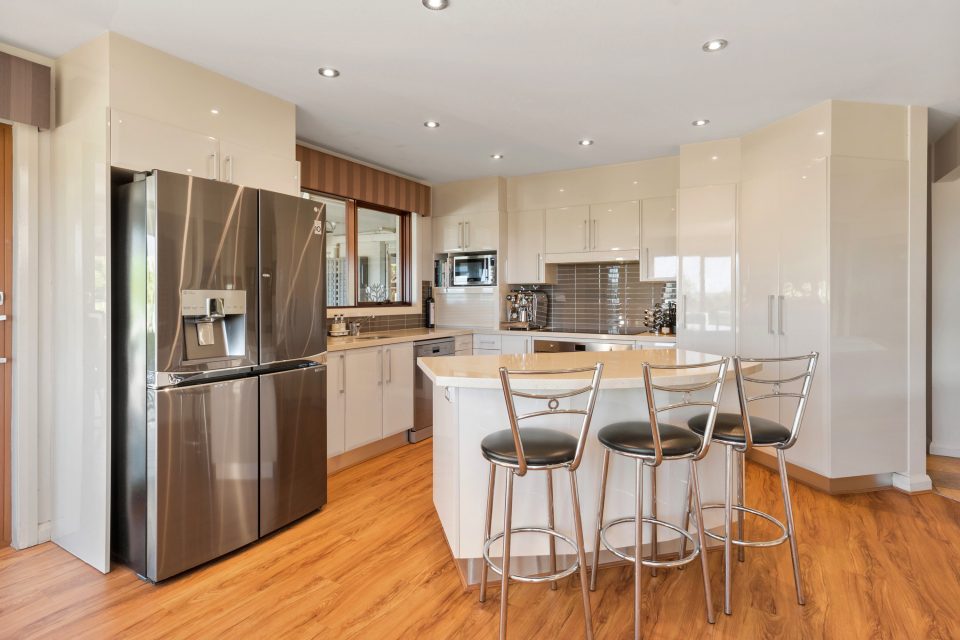
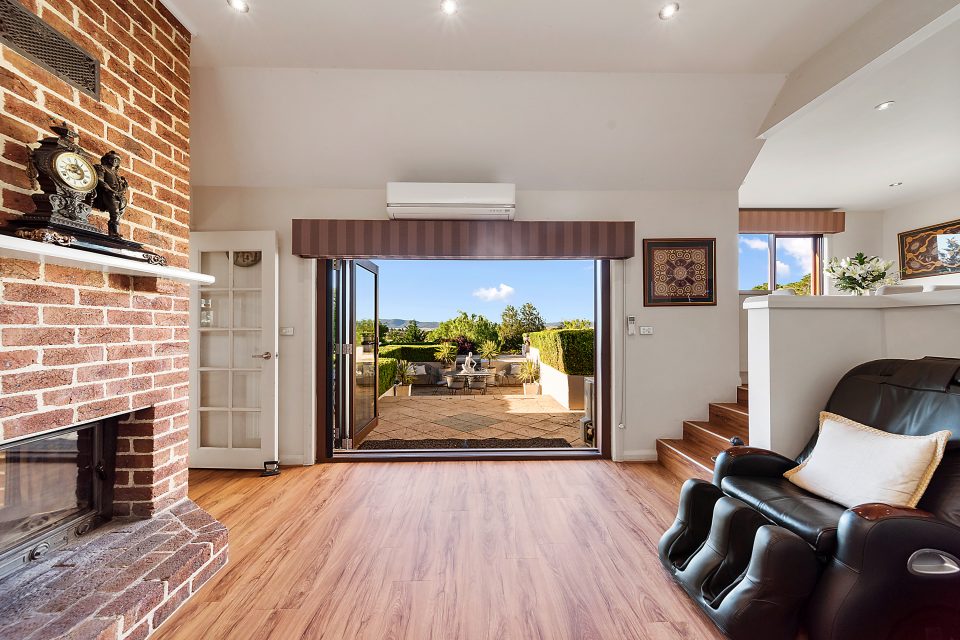
Outside, a Tuscan-style sunken courtyard with a pizza oven and shaded verandahs provide unique entertaining spaces, set amongst the green, award-winning gardens which are irrigated with bore water and an extensive in-ground irrigation system.
The home has a gym of its own, which has storage on a mezzanine level, and the separate garage has a workshop, and room for three vehicles.
“This home is unique,” said Raine and Horne stock and station agent Zeb Alaia, “it really is a paradise here. The gardens are just amazing.
“There’s a pond, which has a solar-powered water feature and a man-made creek, an infinity pool, and so many different gardens to entertain in, or stroll in. It really is a paradise for nature lovers, including those people who want to grow their own produce.”
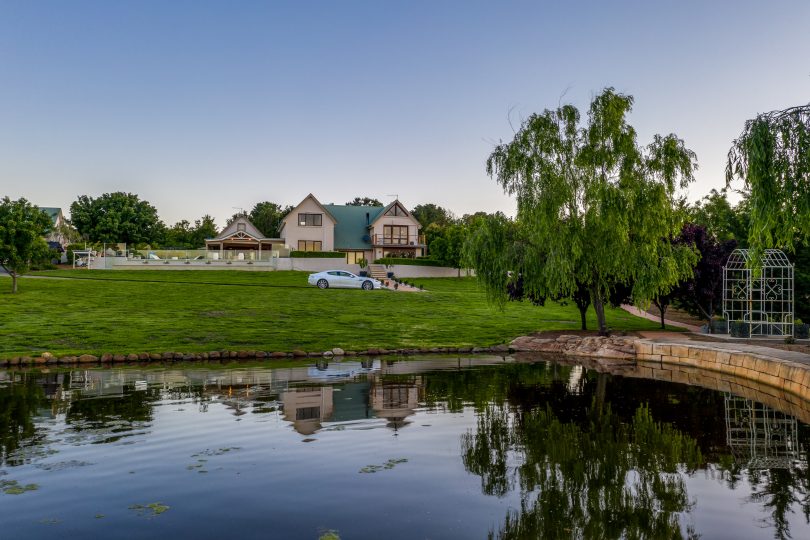
The pond is fed by a man-made creek and attracts diverse wildlife to the gardens. Photo: Supplied.
“I see this as a rural retreat for a family, with plenty of room for guests and it’s definitely a garden lover’s home,” said Mr Alaia.
The home has a kitchen garden with vegetable beds, herbs, fig, apple, pear, plum, and cherry trees and contained blackberries and strawberries. Established paths provide meandering walkways on which to take a stroll through the gardens, which are set with pergolas and climbing frames, and have well-established garden beds and plants.
The home also has secure gates, a camera security system and a back to base alarm, and reverse cycle air conditioning. The home will be auctioned on Friday, 11 December at 12:00 pm.
You can view this garden lover’s paradise online, and request the property’s address, or book a private inspection, by contacting Raine and Horne Goulburn auctioneer and stock and station agent Zeb Alaia on 0408 662 944.
Original Article published by Sharon Kelley on The RiotACT.







