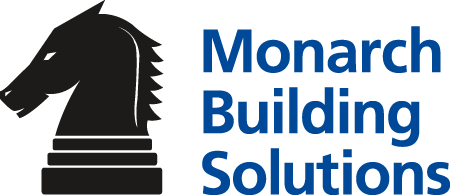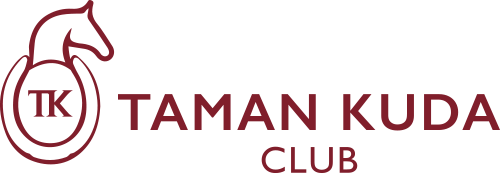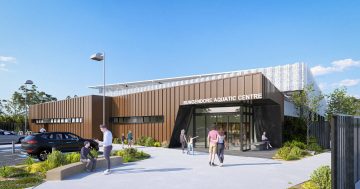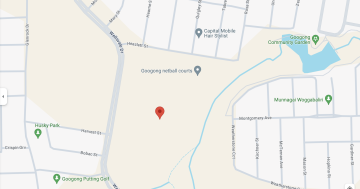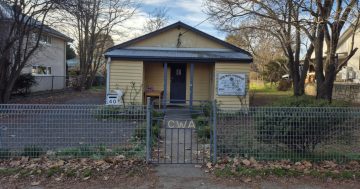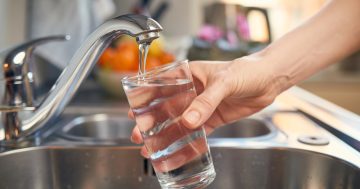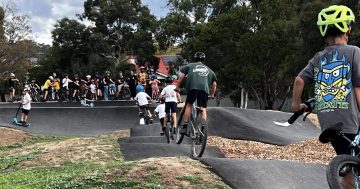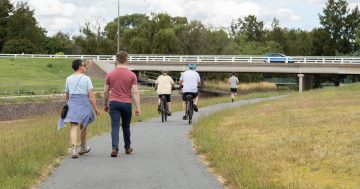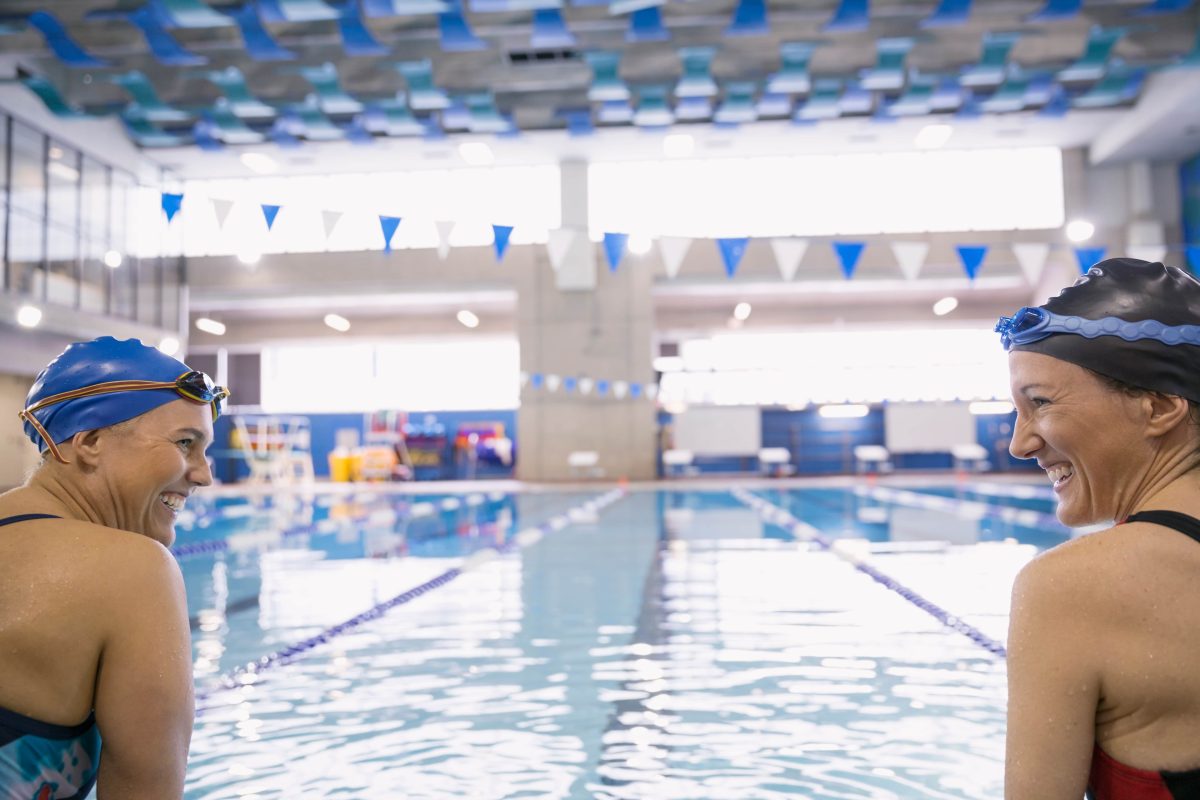
A new pool for the small south-eastern NSW town of Bungendore is a step closer. Photo: HeroImages/Envato.
A regional council is planning for an expansion of recreational facilities in a small south-eastern NSW town.
Queanbeyan-Palerang Regional Council (QPRC) has released for public feedback a proposal that would shake up planning controls around the Bungendore Sports Hub.
If approved, it would see privately and council-owned land around the facility rezoned into either the RU1 Primary Production or RE1 Public Recreation category.
“The planning proposal is required to rectify zoning inconsistencies and make the development of an indoor recreation facility, such as the proposed aquatic centre, permissible on the land,” a QPRC spokesperson told Region.
During an October 2024 meeting, councillors voted to forward this to the NSW Department of Planning, Housing and Infrastructure (DPHI), seeking a Gateway determination.
This determination was issued in February 2025, advising QPRC to push forward with further assessment of the planning proposal — including seeking public feedback.
The planning proposal, released as part of the consultation, would help clear the way for the facility’s new location adjacent to the sports hub’s netball courts.
QPRC had abandoned a location towards the site’s south, due to flood risks from Halfway Creek and the amount of work needed to mitigate those risks.
“This will encourage sustainable primary industry production by maintaining and enhancing the natural resource base and encourage diversity in primary enterprises and systems appropriate for the area,” the document states about the proposed rezoning.
“This planning proposal’s objective is to return the zoning of land no longer required for the Bungendore Sports Hub to the surrounding rural zone and range of permissible uses and to [appropriately] zone the land of the new sports hub to reflect the recreation purpose and ensure that uses such as an indoor swimming pool (Recreation Facility (indoor)) are permissible.”
The document also states that existing environmental protections won’t be changed with the proposed rezoning.
The QPRC spokesperson said a new pool had been under consideration for several years, pointing to a 2019 master plan for the site.
“The proposed new aquatic centre is an important project for the growing Bungendore community, featuring an eight-lane, 25-metre indoor heated pool and splash pad.”
Mode Design was also previously engaged by QPRC to develop concept designs for the new facility, with the council collaborating with a community working group to refine the detailed blueprints.
The proposal follows the clearing of clouds over the future of Bungendore’s only outdoor aquatic facility, in Majara Street.
It operates seasonally, and features a 25 m swimming pool, a toddlers’ pool and associated infrastructure such as change rooms, shaded areas, a kiosk and toilets.
However, it was slated for demolition when the NSW Department of Education pushed ahead with plans to build Bungendore’s newest school at the Majara and Gibraltar streets precinct.
“The initial site of the Bungendore High School meant that the planning for the aquatic centre was brought forward to replace the existing pool,” the QPRC spokesperson said. (The school will now be located at a four-hectare site in Birchfield Drive.)
The Bungendore Aquatic Centre’s page on the council’s website also says it plans to submit a Regionally Significant Development Application to the NSW Department of Planning for approval at a future date, before tenders are released for construction.
The spokesperson also said QPRC was continuing to explore funding options for the facility’s construction.
People can find more information or have their say through the YourVoice QPRC platform. Consultation closes on 10 December.




