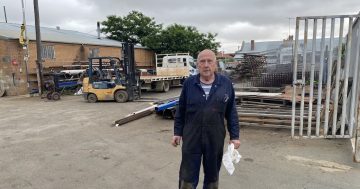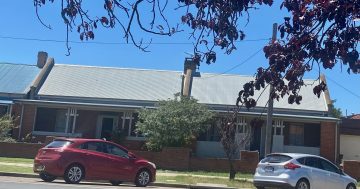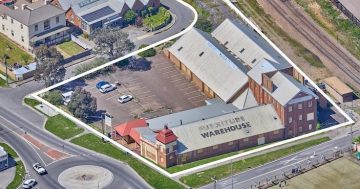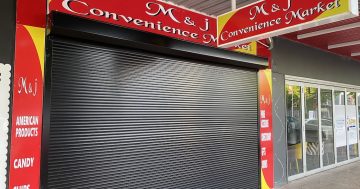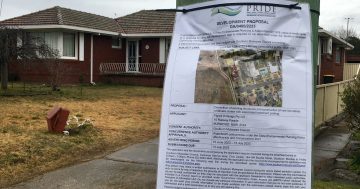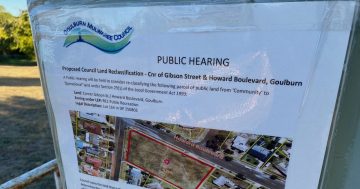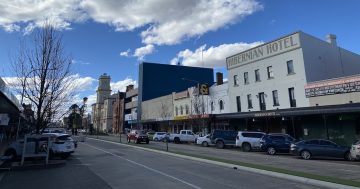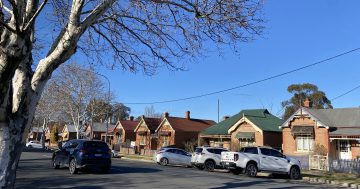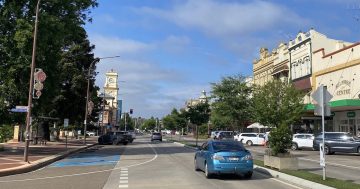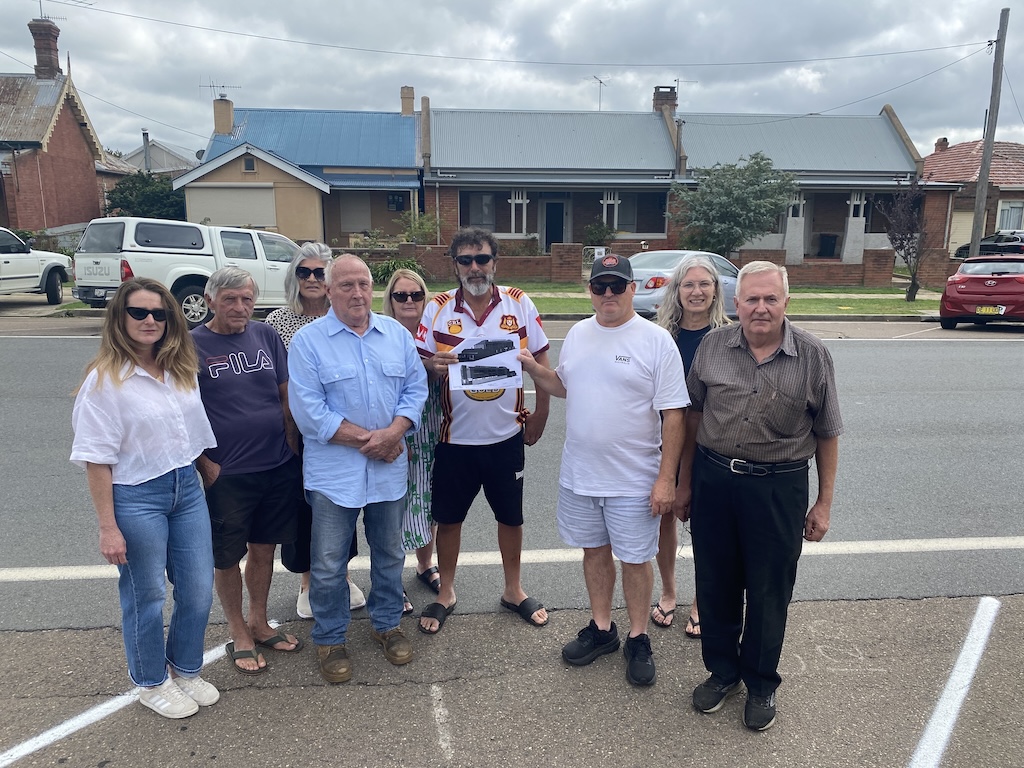
Felicity Judd, Mick Matasin, Carol Nichols, Rob Wallace (Goulburn Engineering owner), Pam Keys, Greg Elliott, Scott Keys (holding illustrations of the proposed project at 61-63 Bradley Street), Bronwyn Gerathy and Paul Kemp. Photo: John Thistleton.
The definition of ‘co-living’ under the NSW Government’s planning regulations is at the heart of neighbours objecting to a proposed three-storey building for 30 units in Goulburn’s central business district.
State Environmental Planning Policies state that co-living has shared facilities, communal areas for residents, and a manager’s office and requires a fraction of the parking of standard unit developments.
A neighbour of the units development proposed for 61-63 Bradley Street, Scott Keys, says the development application does not provide for the full impact of parking. It only provides 18 car parking spaces.
“For all intents and purposes, it is 30 self-contained units,” Mr Keys said.
“At any point in the future, these units can become strata units or on an individual leasing plan that would then enable many more people to move in without requiring the traffic infrastructure that a 30-unit development would otherwise be required to provide.
“That requirement would be 36 car parks for 30 units. It would create a traffic nightmare for the small backstreets that the development aims to use,” he said.
The proposed development has 30 individual bathrooms, kitchens and laundries, and Mr Keys says because they are self-contained, they do not need co-living provisions.
“From my research, this development is not in the spirit of co-living or the ideology of true co-living, which is shared kitchens, bathrooms and laundries,” he said.
“Why is the developer going down this co-living line when there is no real requirement to do so?” he said.
“The only aim seems to be that they can avoid providing the correct parking infrastructure.”
He said measures in the proposed development, such as a manager’s office and common living area, were token in nature.
“That makes us [neighbours] suspicious of the true intention to build something of this magnitude, and it will be an eyesore,” he said. “Is this what the planners have in mind for the future of Goulburn’s CBD?”
When asked if units with individual kitchens, bathrooms and laundries met the requirements for NSW Planning’s ‘co-living’ housing, Goulburn Mulwaree Council said it had yet to form an opinion on this, given that the development application was still in the early stages of its assessment and on public exhibition.
Neighbours say it is over-scaled and inappropriate for the streetscape.
Mr Keys said people had moved from Sydney to escape these types of developments and mindset and enjoy the built heritage of a place like Goulburn.
“We are trying to maintain that. Some of the residents here, you can see how well they look after their homes and take pride in them. We’re starting to wonder, why bother if something like this is allowed?
“What we have to remember is Goulburn is Australia’s first inland city, with the proclamation by Queen Victoria in 1863. What would she be thinking if it was presented to her?” he said.
Mr Keys said outside developers exploiting lax planning rules in Goulburn were not without precedent. A paramedic, he has been called on occasions to the new suburbs with inadequate infrastructure for dual occupancy developments.
“Trying to get there in an emergency vehicle is a nightmare, especially near development sites where tradies’ vehicles block the street. It’s not their fault, they have to build the development,” he said.
In North Street, one of the back streets behind the proposed development, Goulburn Engineering has operated its engineering and metal fabrication business since 1965 and employs 16 people.
In a submission objecting to the proposal, the firm says traffic from the workshop’s employees, customers, suppliers and freight vehicles is far busier than “negligible” as the development application claims.
North and Taylor streets are not wide enough to accommodate the traffic surge that would accompany this development and another one proposed for the corner of Taylor and Lithgow Streets.
Its submission points out that the proposed development is described as a “boarding house” in some planning documents and as “co-living” in others.
“Without knowing exactly which type of development this will be, Council cannot be sure that this development will meet the State environment planning policies,” the firm said.
Goulburn Engineering owner Rob Wallace said the council’s infill agenda would eventually force them from their site. He said more residents moving into the neighbourhood would inevitably lead to noise complaints about the engineering firm.







