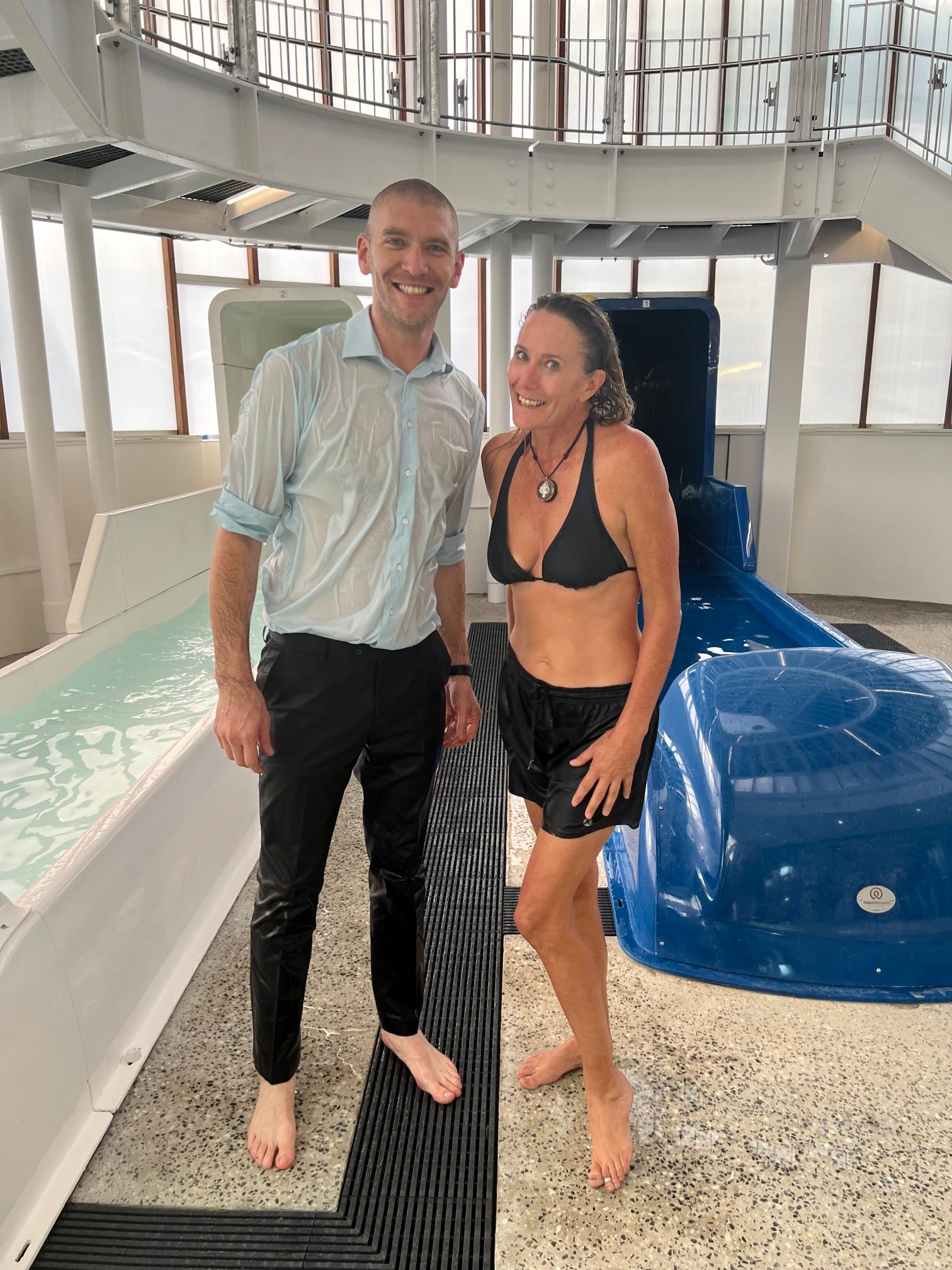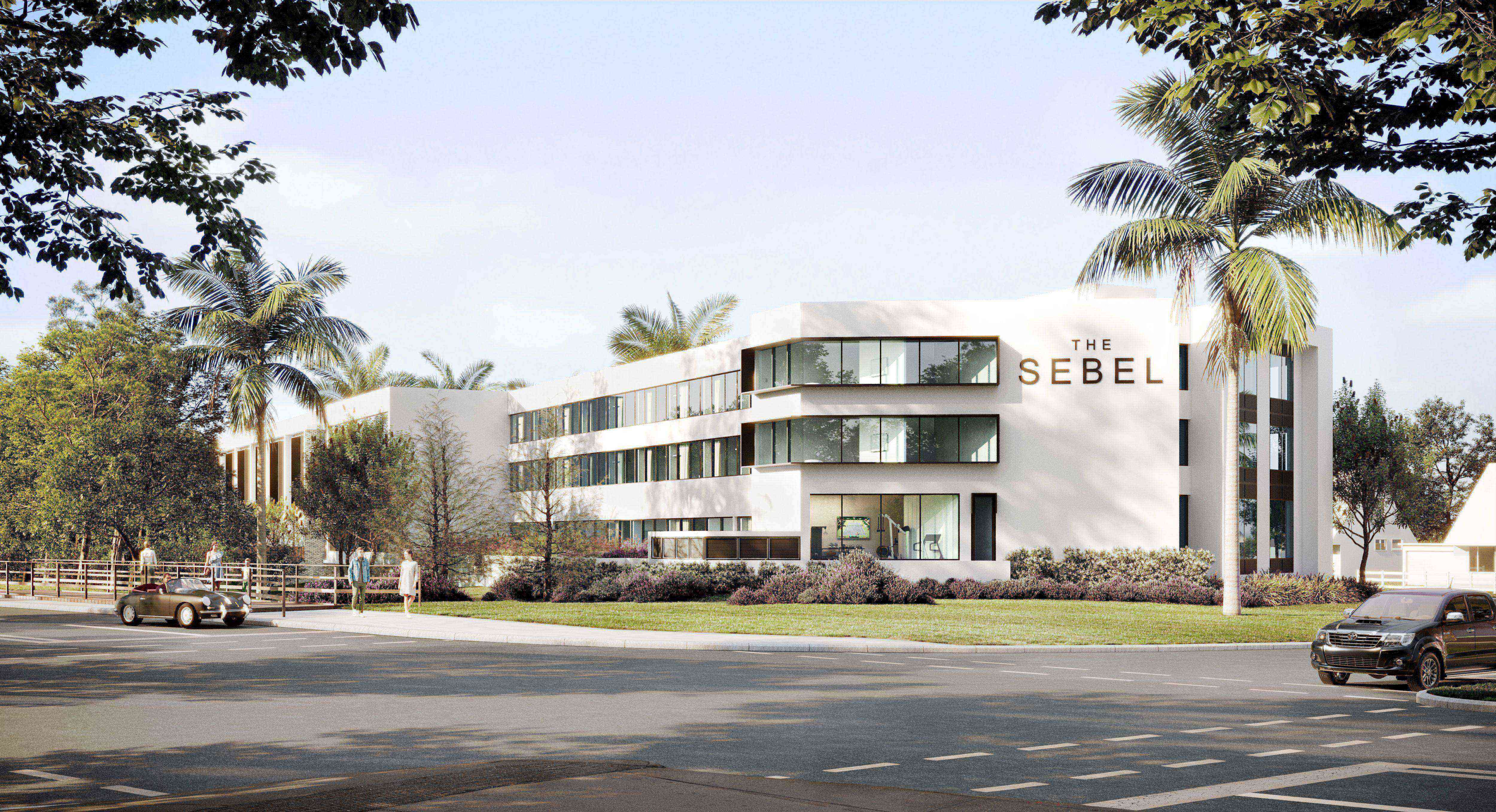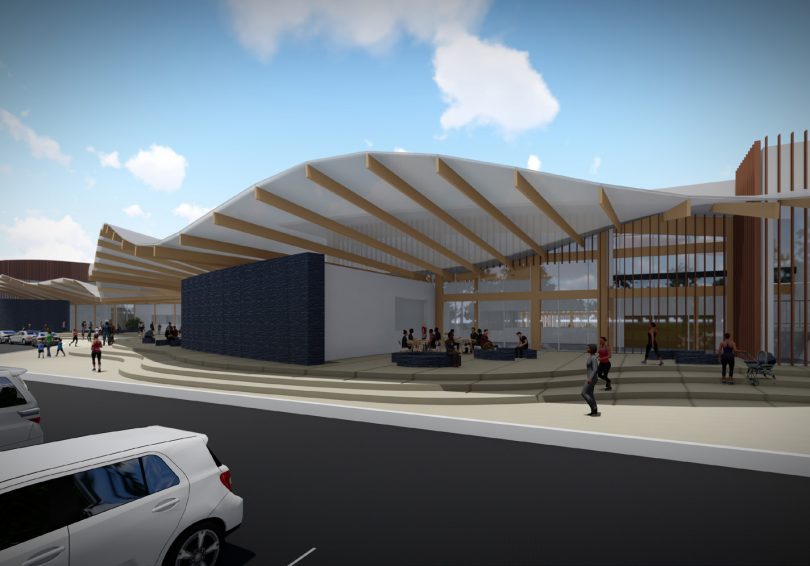
Concept B, one of three concept designs prepared by NBRS Architecture. Photo: ESC.
“This is going to be an incredible facility for our community, and if you want to have a say on how you would like it to come together, now is the time,” says Mayor Liz Innes.
The layout of the new Batemans Bay Regional Aquatic, Arts and Leisure Centre at Mackay Park is up for discussion, with three options presented for the community to consider.
The concepts were created by NBRS Architecture, and include the same elements laid out in three different ways.
Eurobodalla Shire Council says, community feedback will guide the architect’s final design, which is expected to be a hybrid of the three.
“We want to know what people like and don’t like about each of the three concept layouts and why,” Cr Innes says.
“We will provide the feedback to the architects, who will use it to refine a final design that will be presented to councillors for their consideration later this year.
“I really encourage everyone to check out the concepts and let Council know their thoughts.”
Concept A incorporates a boulevard between the aquatic and theatre components, Concept B separates the two areas completely, while Concept C proposes a fully-combined facility, with shared foyer.
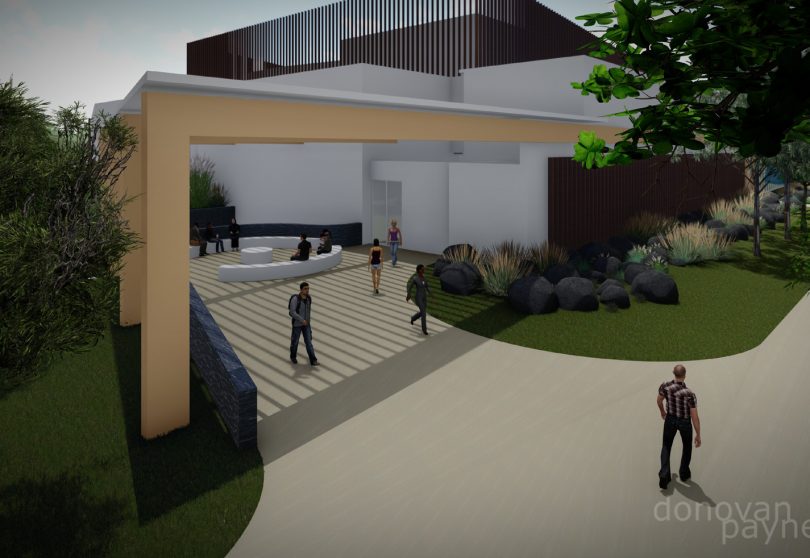
One of three concept designs prepared by NBRS Architecture – Concept C. Photo: ESC.
All layouts include an aquatic centre with a 25-metre, ten-lane pool with ramp access, separate 10m warm-water therapy pool and spa, freeform indoor leisure pool, that includes learn-to-swim and toddler areas, water-play splash pad, waterslides, gym, group fitness and wellness area.
The arts and cultural centre will be a large flexible, flat floor auditorium with retractable seating for up to 500 people, plus dressing rooms, green room and storage, gallery / exhibition space and storage, rehearsal / dance studio / music room, ‘wet’ arts workshop space and storage, ‘dry’ arts workshop space and storage, meeting and multi-purpose rooms.
Shared facilities including a foyer, café, visitor information service and associated retail, administration offices, plant and support services.
The three layouts on exhibition now incorporate feedback already expressed by representatives from more than 90 potential user groups.
Council says, these groups will have another opportunity to meet with the architects and discuss the concepts in February, and again once a final design is ready.
For the wider community, Council will host a number of drop-in kiosks, where the community can talk to Council staff and fill out the survey.
The drop-in kiosks will be held at the Batemans Bay Village Centre between 9 am and 5.30 pm on:
- Friday, January 11;
- Thursday, January 17;
- Saturday, January 19;
- Thursday, January 24;
- Friday, January 25,
- Thursday, January 31;
- Saturday, February 2.
An online survey is also available on Council’s website.
Cr Innes acknowledges the timing over the busy holiday period might not suit everyone.
“It’s why the feedback period is six weeks to give people enough time to have a say after school goes back,” she says.
“Council received the three concepts from the architects just before Christmas and did not want to delay sharing them with the community.
“We’re on a tight schedule, and the grant program requires us to spend the money within a certain timeframe.
“We also want to get this thing built. The Batemans Bay community has been waiting decades for this facility.”
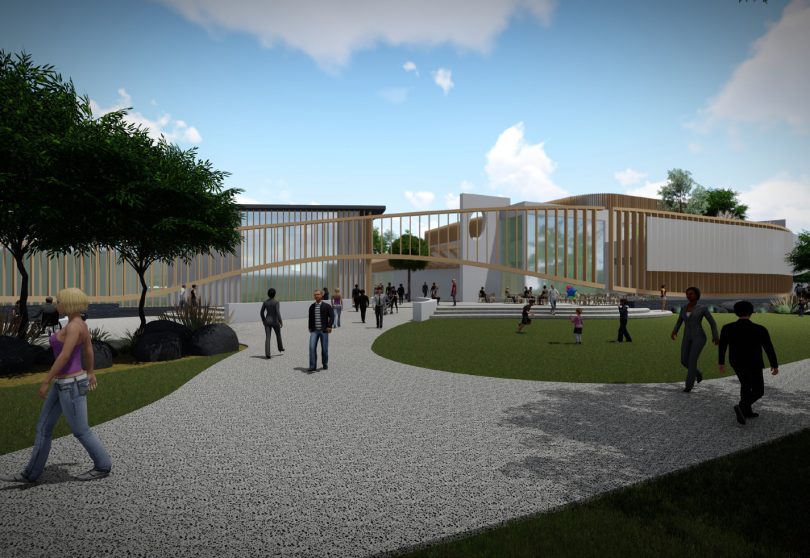
Concept A, one of three concept designs prepared by NBRS Architecture. Photo: ESC.
Construction is planned to start early 2020 to have the centre open for summer 2021. The build is planned so Batemans Bay Pool will only be closed for one swimming season once work is underway.
Full funding for the facility is still in somewhat of a limbo. The NSW Government has committed $26 million to the project, while the Commonwealth has signaled their intention to add $25 million.
“It’s not in the bank yet, we’ve still got a step to go,” Cr Innes said in October 2018.
As the new year dawns, Cr Innes says she is “quietly confident” the federal funding will be delivered.
“We know that we’ve progressed to the next stage and that funding has been assigned,” she says.
“We should know more by February but each of the concepts do include a staging plan should Council not be successful in attracting full funding upfront.”
Hard copy information detailing the three layout designs and surveys are also available at Batemans Bay, Moruya and Narooma Libraries, Council’s Customer Service Centre in Moruya, Batemans Bay, Narooma and Moruya swimming centres and the drop-in kiosks in Batemans Bay.



